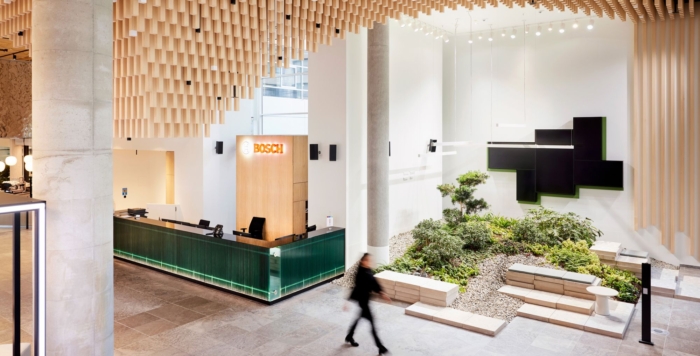
Bosch Offices – Munich
CSMM transformed the former Allianz administration building in Munich into the Bosch offices, creating a flexible, urban workspace that enhances employee collaboration and wellbeing while seamlessly integrating mixed-use amenities.
How can a striking office building from the 1990s be architecturally redesigned to meet contemporary requirements and offer a suitable spatial concept for a company? The transformation of the former Allianz Insurance administration building in Munich’s Neuperlach district demonstrates the potential inherent in existing properties. The new working environment demonstrates that an innovative utilization concept not only optimizes office space but also enables a modern working environment.
CSMM designed the workspace in Neuperlach for Bosch Building Technologies (BT). The new location is located in a former Allianz administration building, which was converted by Oliv Architekten . It replaces the office building located in Grasbrunn, on the outskirts of Munich. “The company pursued the goal of offering its employees a more urban environment with better transport connections,” says Nicola Bötsch, project manager at CSMM. “At the same time, we jointly implemented a New Work concept that optimizes the office space and creates an open, communicative, and flexible work environment.”
Optimized space utilization with maximum flexibility
Thanks to a well-thought-out desk-sharing concept, the new office location was designed to accommodate 600 workstations while simultaneously allowing for capacity for up to 1,000 employees. This efficient use of space creates spacious, open spaces while also offering numerous quiet areas that promote focused work. The result is a work environment that is not only functional but also enhances employee well-being and productivity.
Functional design and clear zoning
The building’s entrance is comprised of a striking two-story hall with a lobby. This is followed by the Bosch reception area, complemented by the conference and academy areas. Beyond the reception area is a main corridor with meeting cubes and a cafeteria. The office floors are divided into meeting, project, and telephone rooms, as well as laboratories, which are zoned by meeting rooms, glass boxes, and colored curtains. The design is based on Bosch’s corporate identity.
Despite an open work environment that allows for considerable flexibility, the company deliberately decided against digital pre-booking of workstations, opting instead for a strong sense of belonging. To this end, CSMM, in close collaboration with Bosch, set up so-called home zones that assign workspaces to the teams. These zones are equipped with the appropriate infrastructure to support agile working methods – a concept that promotes team spirit and bonding.
Change management as a success factor
CSMM supported the process from the very beginning with intensive change management. In workshops , workflows and requirements were coordinated directly with representatives from the individual Bosch Building Technologies departments. The result: customized solutions for spatial and design implementation, tailored to the needs of employees and teams.
Synergies through mixed use and urbanity
The building promotes synergies through its versatile use. In addition to the office space, a conference center, a daycare center, and a cafeteria will be available in the future. An urban connection is also planned, including a campus interspersed with green spaces. It will offer a mix of living and working spaces and can be used jointly by employees, visitors, and residents. This interconnectedness creates added value – both for the company and the entire neighborhood.
Design: CSMM – architecture matters
Photography: courtesy of CSMM




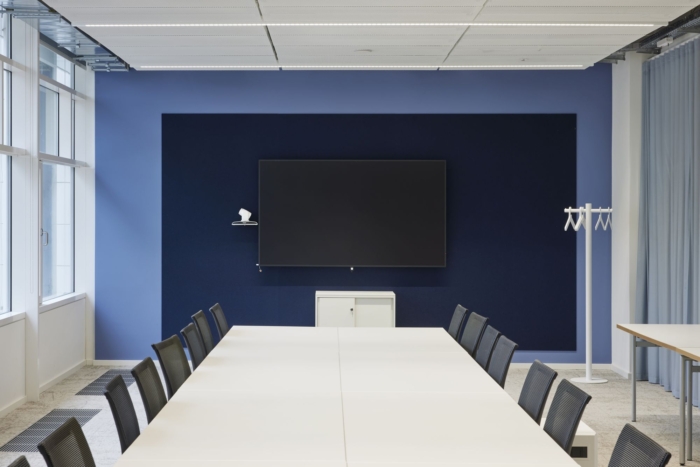
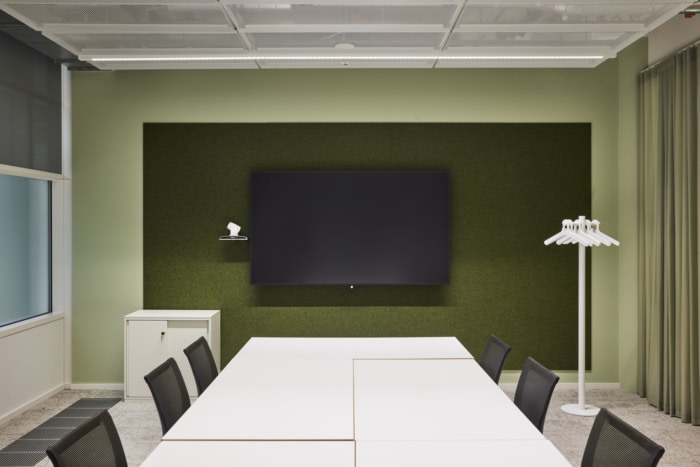





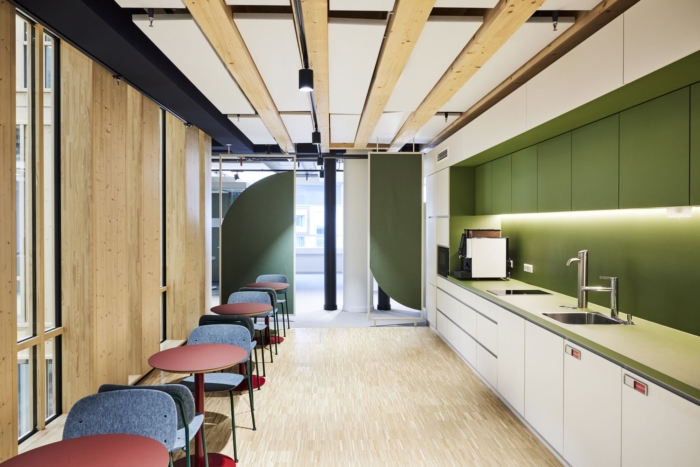


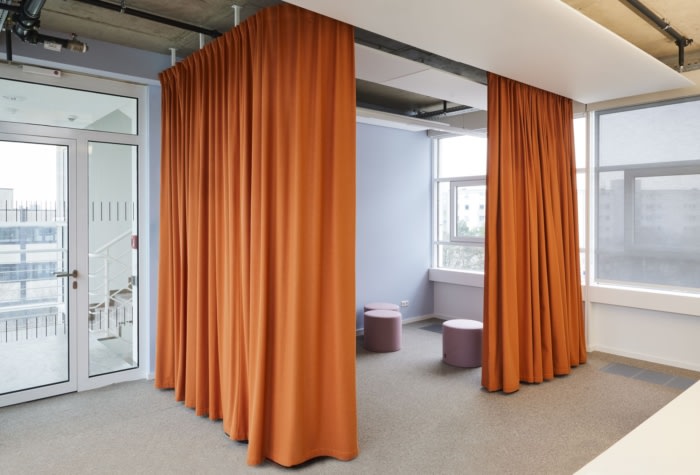

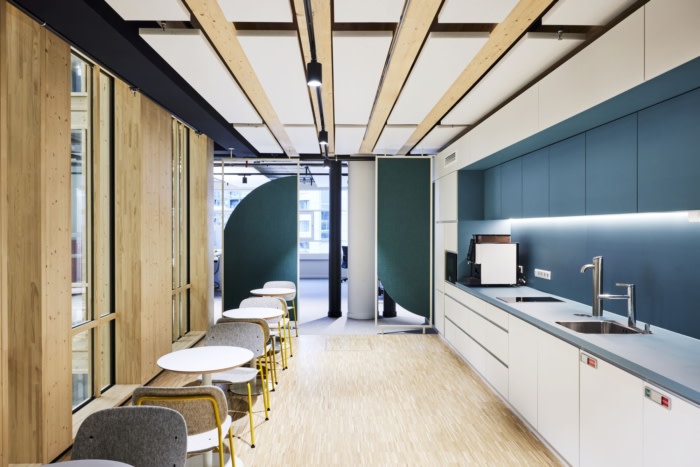






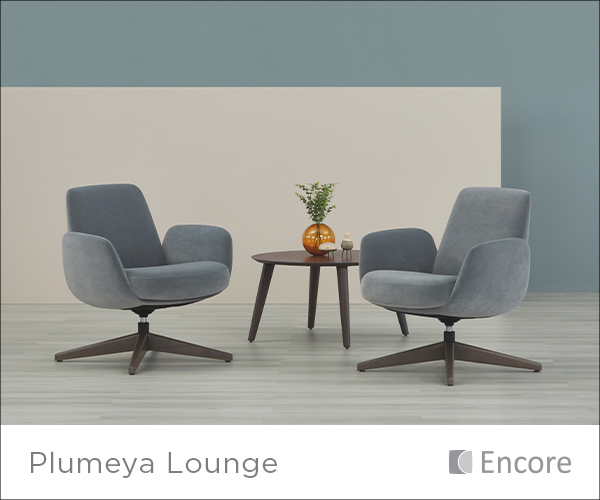











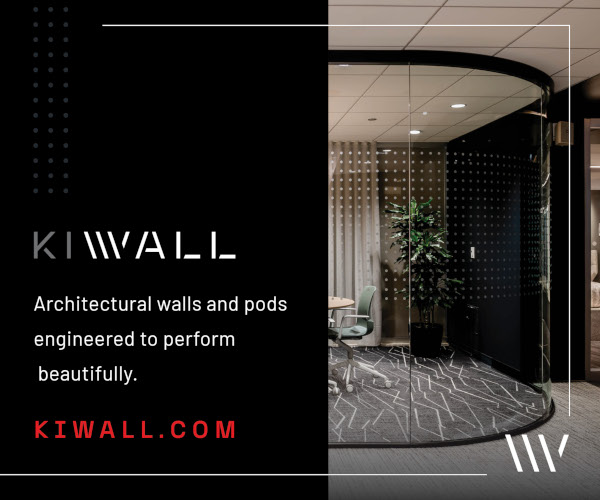


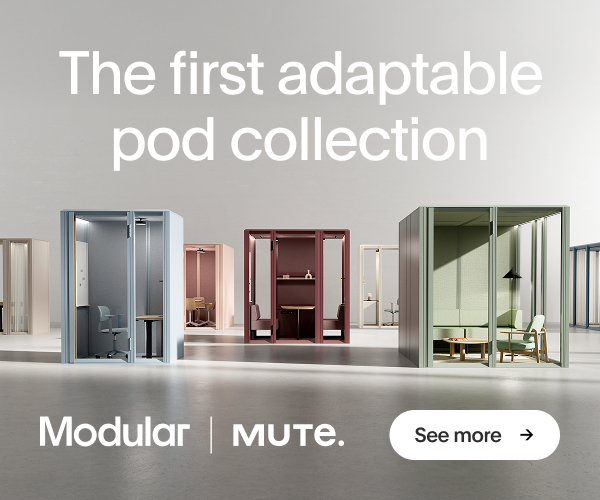










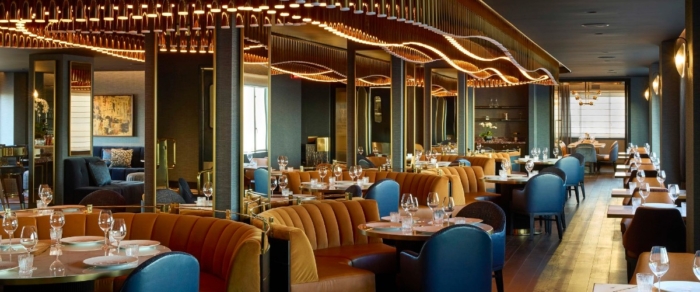
Now editing content for LinkedIn.