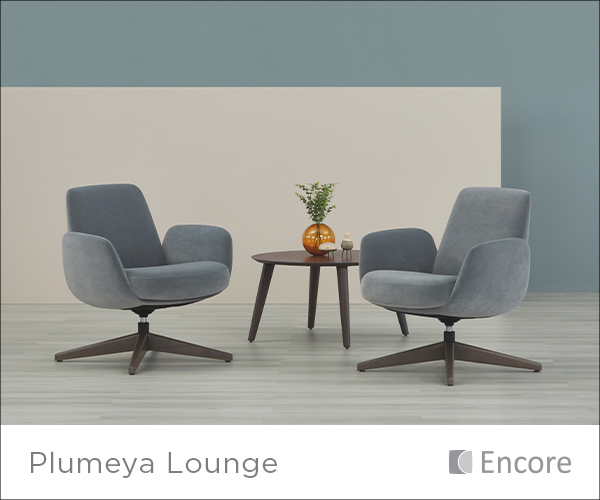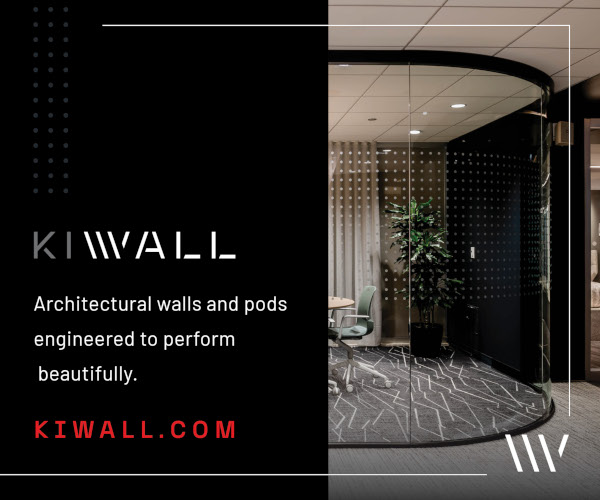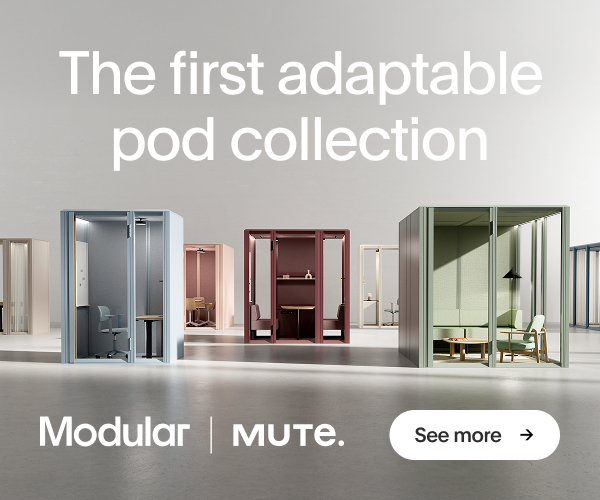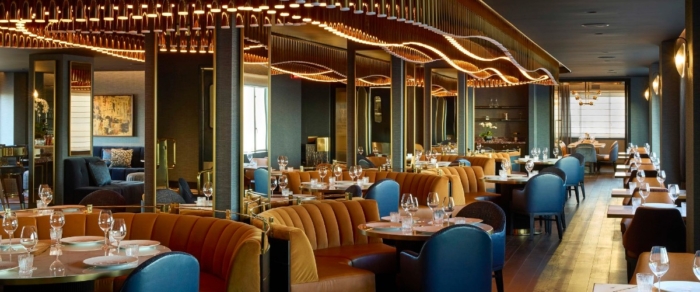
Tengda Construction Offices – Hangzhou
Tales Creative’s Tengda Construction offices in Hangzhou blends vibrant colors and modern artistic influences to create dynamic, open spaces that foster creativity and collaboration while reflecting the youthful energy of the city.
Shanghai-based Interior Design firm Tales Creative was invited by long-term client Tengda Construction to create a new office space for the company in the vibrant city of Hangzhou. Commencing work in 2024, the bright look and clean lines of the design are the culmination of a process which began with imagining new ways of working, while accounting for Tengda’s open-minded approach to business and the youthful energy of Hangzhou itself. Tales Creative looked to the bold colors and striking forms of American paintings of the modern era, and incorporated their aesthetic into the design – as well as actual paintings throughout the seven-storey building, to create an artistic spatial progression for guests and workers alike.
The ground floor Entrance Lobby greets visitors with copious natural light in a series of open and interconnected spaces. The interior design of the lobby adapts the visual clarity and repetitive elements of pop art them through architectural means, as can be seen in the grid and arches of the ceiling, as well as the striking patterns of red floor tiles and rectilinear translucent glass screens.
The basement floor is a multifunctional space that integrates dining, socialising, and entertainment, an interpretation of the poetic, contemplative style that the American painter Edward Hopper developed in the 1950s. The central bar area is open and welcoming, while the restaurant’s private dining rooms are predominantly decorated in elegant grass green tones with accents of natural timber, ochre, and crimson, working together with soft lighting to create a warm ambiance and intimate feel.
The open offices on the second to fourth floors mainly employ differing color palettes to establish a range of spatial atmospheres and aesthetic tones, in which the designer has looked to integrate the vitality and tranquility found in Alex Katz’s flower paintings.
Workstations are arranged in a staggered manner, and the position of office furniture can be freely changed and combined as needed. A series of meeting rooms face the exterior, lined with floor-to-ceiling glass partitions allowing plentiful natural light into the open office areas.
The tea room serves as a place of relaxed socialising for employees, with colorful art integrated into the custom-built grid of timber shelves which line the walls, lending the space an eye-catching, graphic rhythm.
The core of the fifth floor is the office where the group’s senior management makes important decisions. The layout is appropriately formal yet comfortable, providing the group with an environment conducive to concentrated focus. Meanwhile the office’s roof garden offers a verdant, high-altitude oasis in the city for employees. The design draws on David Hockney’s Los Angeles paintings of sunshine, water, and architecture when he moved to the United States. Lush plants, rich mosaics, and abundant natural light create a garden with a liberating sense of freedom and openness, providing a unique example of the designer’s intimate understanding of color and light.
Design: Tales Creative
Lead Designer: Gao Lingli
Project Team: Zhang Zhengquan, Wang Jingwen (Jessie), Zhuang Kaijun (Rick)
Detailing Team: Yangchuan Construction
Construction Team: Tengda Construction Group
Photography: Studio SZ




















































Now editing content for LinkedIn.