
Villanueva Offices – Mexico City
CF taller de arquitectura’s Villanueva offices in Mexico City seamlessly blend modern design and professional dignity, optimizing a compact 177 m² space to foster both efficiency and a sophisticated work environment.
Villanueva Offices, located in Mexico City, were designed for a young law firm working within a limited area (177 m²) that required a contemporary image while maintaining the seriousness, professionalism, and order inherent to their discipline.
The design optimizes the available space to create an environment that balances modernity, privacy, and efficiency. This is achieved through a neutral color palette that combines beige, gray, and olive green tones, along with the strategic use of natural lighting.
The architectural program includes two main private offices for partners, five secondary private offices, one formal enclosed meeting room, one informal open meeting area, an open-plan operational workspace, a printing station, a kitchenette, a reception area, and a storage room. This layout maximizes spatial efficiency while ensuring functionality and comfort.
The layout of the project is structured around three clearly defined longitudinal axes, which enable efficient organization and smooth circulation. The two peripheral axes are dedicated to private offices and meeting rooms, while the central axis hosts an open workspace for daily operations. This central area features suspended acoustic felt panels designed to absorb sound and maintain a comfortable working environment.
The central axis is framed by two natural-toned metal bookshelves. The first serves as a focal point upon entry, while the second frames the furniture in the open area, reinforcing visual cohesion and organization. This element harmoniously integrates the acoustic panels, lighting fixtures, and air diffusers, ensuring a clean and orderly design.
In the private offices and meeting rooms, the design addresses acoustic performance to ensure confidentiality through a system of wooden panels that provide sound insulation.
The choice of materials plays a key role in the project’s identity. Oak wood panels, natural steel, and a palette of gray and black tones create a sober, contemporary aesthetic.
This is complemented by green accents from natural vegetation and select walls painted in the firm’s signature olive tone. The reception area stands out with the use of basalt stone, offering a distinctive and innovative first impression that reflects the firm’s unique character.
The project stands out for its spatial optimization and innovative approach. The integration of intelligent solutions reflects a meticulous focus on efficient use of minimal space, meeting the operational needs of the law firm while conveying a contemporary architectural vision that balances aesthetics, functionality, and attention to detail.
Design: CF taller de arquitectura
Design Team: Camila Pallares, Paola Azócar, Ricardo García, Shary Ramirez, Yoselín Haro, Jorge Sánchez
Photography: Zaickz Moz
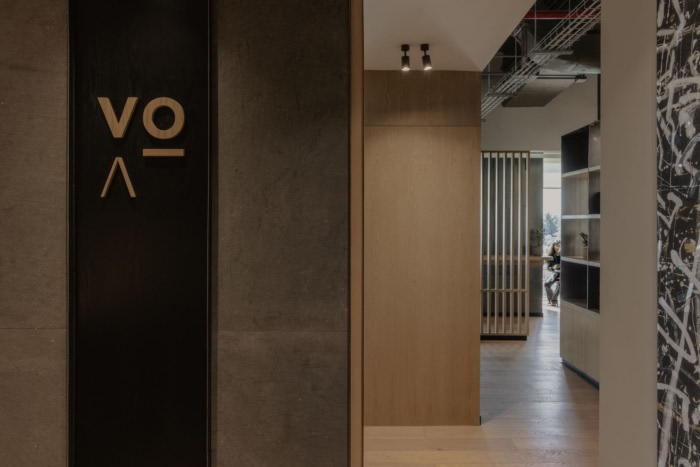

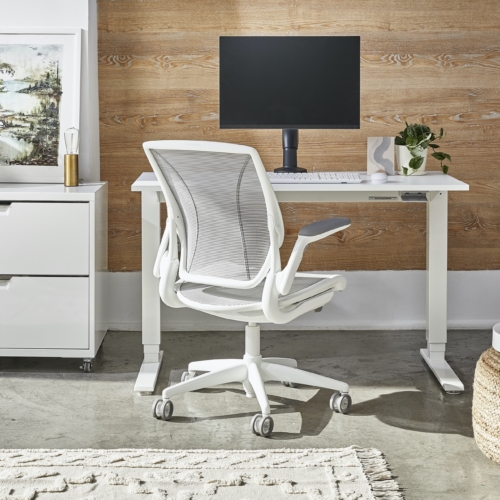
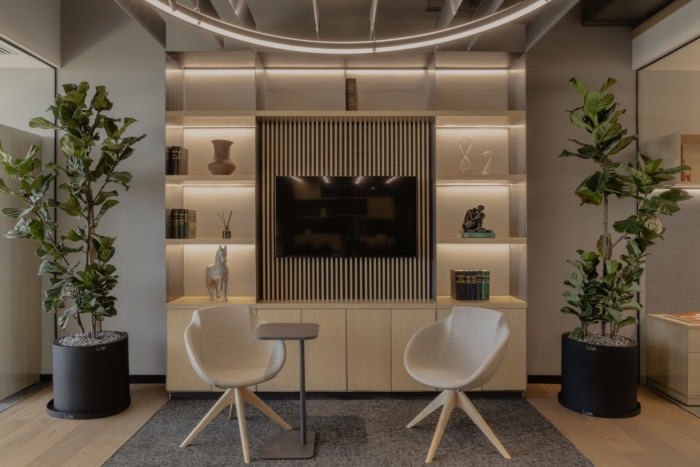
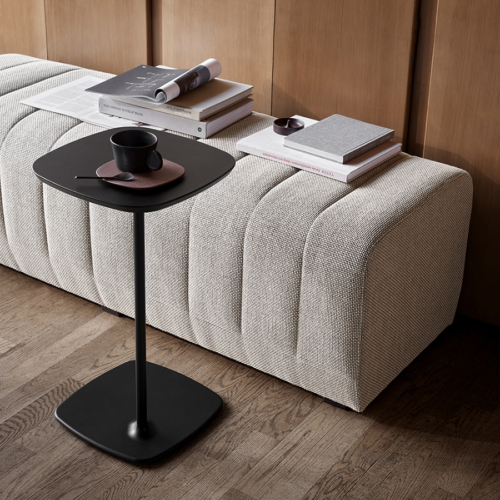
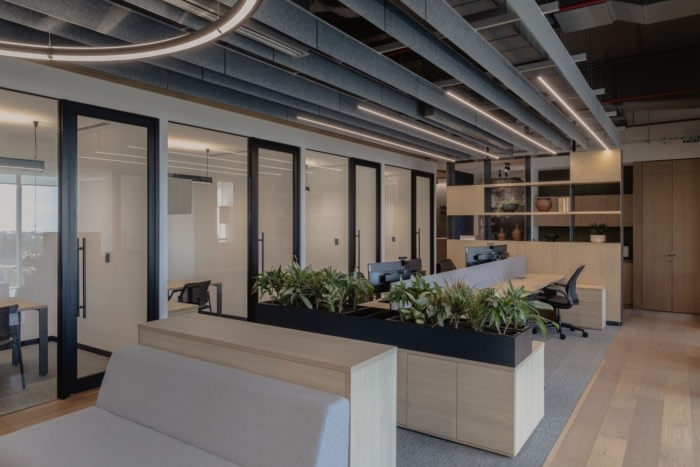
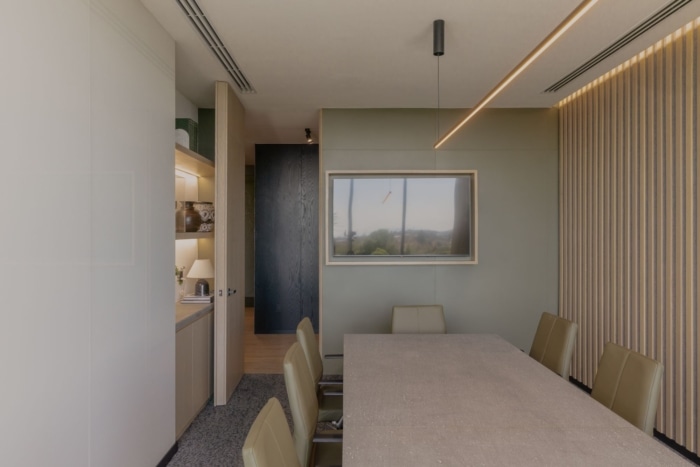







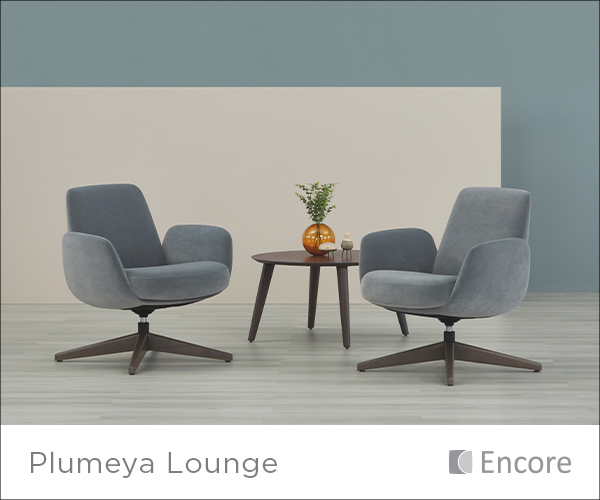











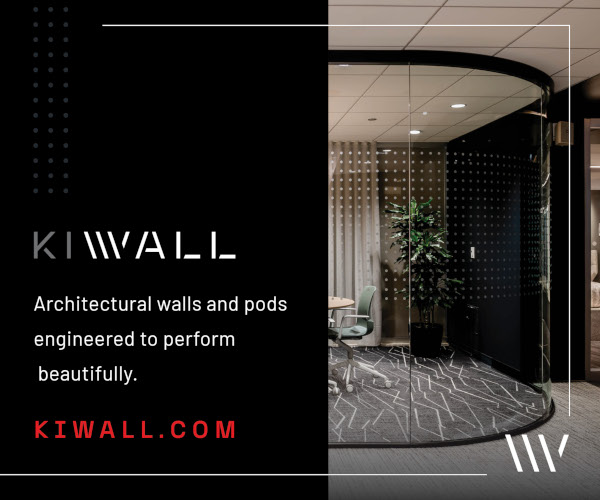













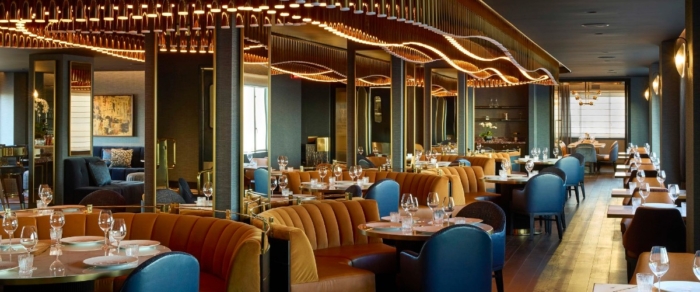
Now editing content for LinkedIn.