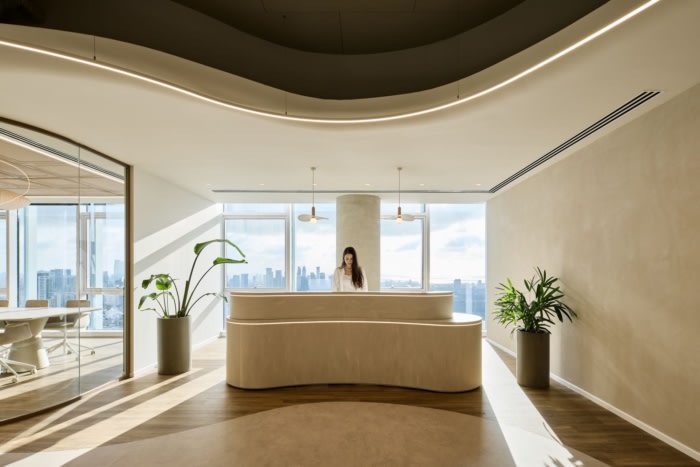
Bridge Offices – Bnei Brak
Shirli Zamir Design Studio designed the Bridge offices in Bnei Brak intertwining tranquil functionality with purposeful minimalism, creating a serene workspace that fosters collaboration and concentration through natural materials and soft, inviting lines.
A Refined Workspace Where Design Meets Tranquil Functionality
This thoughtfully designed workspace blends quiet confidence with purposeful minimalism. The soft, rounded lines and natural materials create a harmonious flow, while the calming color palette evokes a sense of serenity and focus. Generous natural light pours into the space, enhancing the sense of openness and tranquility, while offering the ideal environment for both collaboration and concentration.
The subtle, yet precise design elements do not demand attention, but rather invite appreciation. The space is a timeless, humble retreat — offering a quiet backdrop that supports and nurtures the people within. It is a place where minimalism does not feel stark, but soft, approachable, and deeply nurturing.
Design: Shirli Zamir Design Studio
Design Team: Shirli Zamir, Lee Mandelsberg
Photography: Harel Gilboa
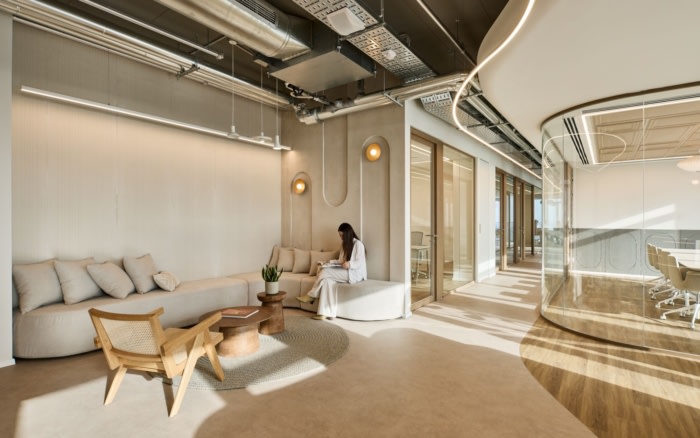
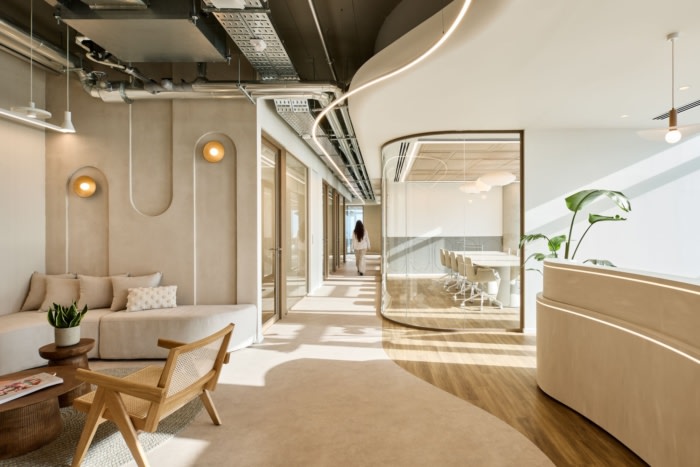

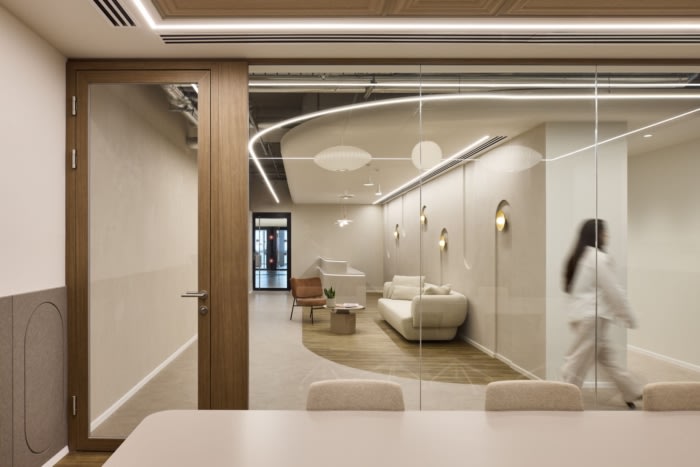
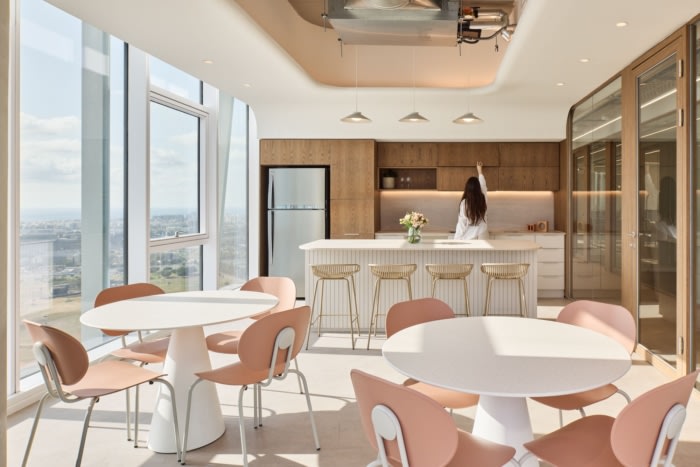
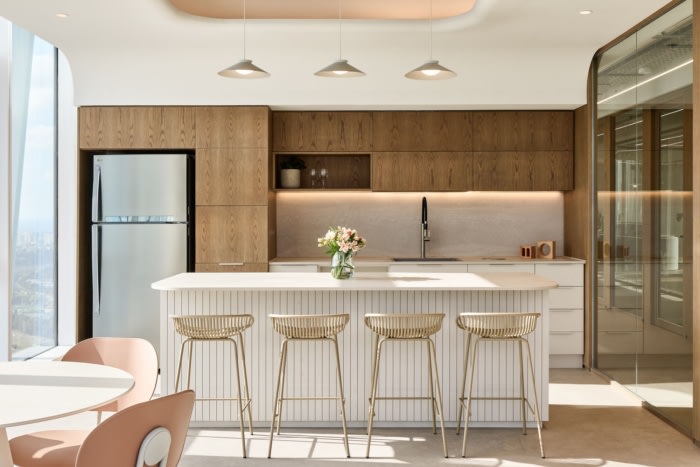
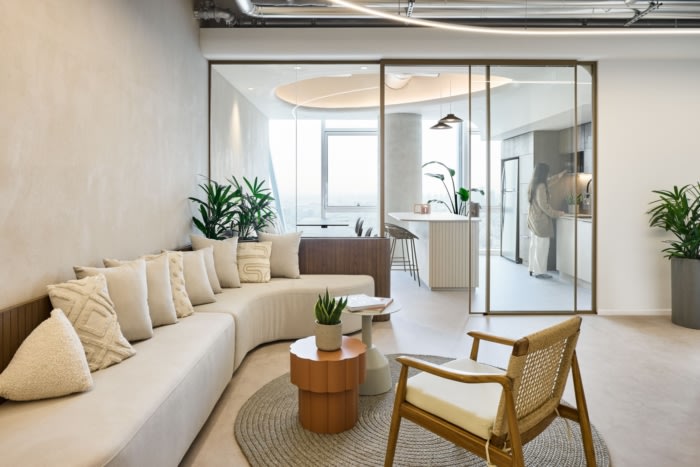
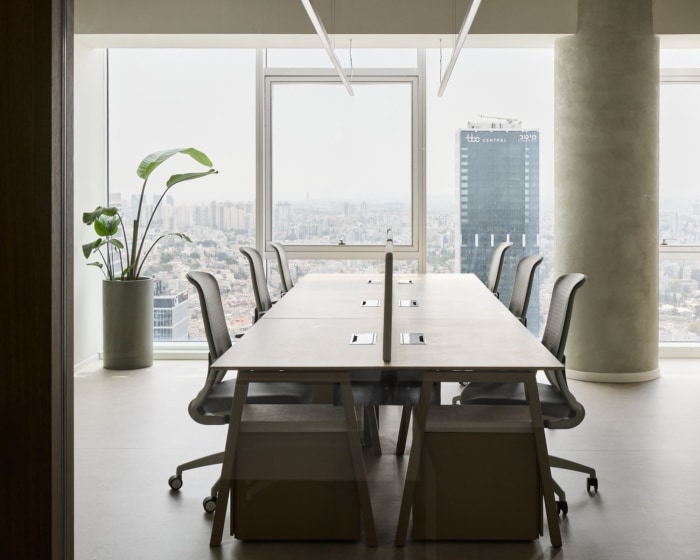






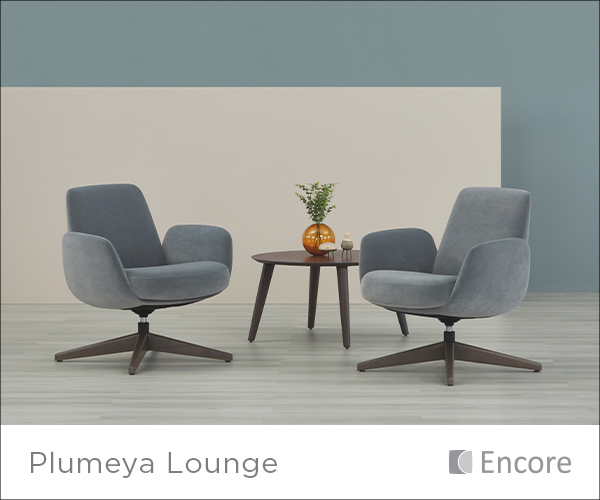











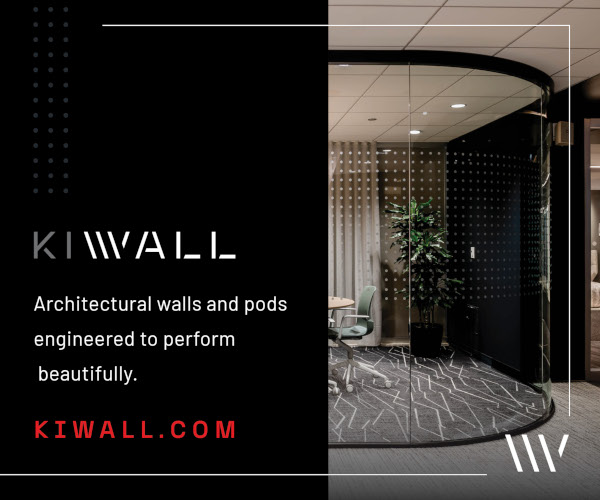


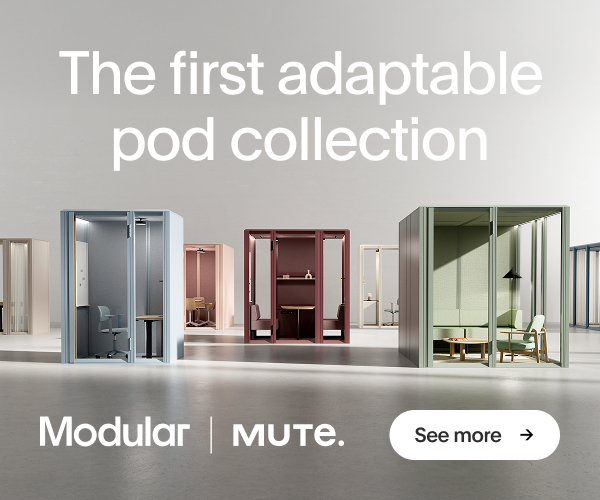










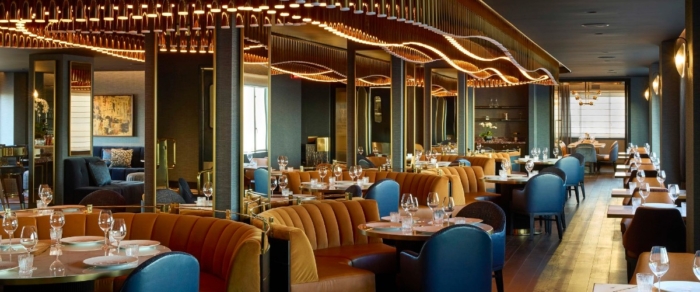
Now editing content for LinkedIn.