
Wacker Chemie AG Offices – Munich
SCOPE Architekten’s Wacker Chemie offices in Munich harmoniously blends tradition and innovation, creating a flexible, collaborative environment that embodies the company’s vision of a vibrant, future-oriented work culture.
With its new headquarters in Munich’s thriving Werksviertel district, Wacker Chemie AG takes a significant step toward a forward-thinking work culture. The WACKER House reflects not only the dynamic development of the company but also embodies a modern culture of collaboration, innovation, and creativity. SCOPE Architekten developed an interior concept that brings the guiding principle “Connect – Collaborate – Create” to life. The result is a flexible working environment that unites tradition and innovation, and allows the products of the global chemical company to be experienced in a tangible and emotio-nal way.
The relocation from the long-standing company headquarters in Neuperlach to the vibrant Werksviertel district represents more than just a geographical shift for WACKER Chemie AG — it signifies a deliberate move to challenge traditional work structures and establish a future-oriented way of working that is more modern, flexible, and agile. This transformation was accompanied by a reduc-tion in fixed workstations and the creation of a wider variety of flexible work settings — a response to the evolving demands of the modern working world and the needs of employees. Transitioning from traditional cellular offices to a flexible open-space concept with diverse work lounges, a showroom, creative spaces, and a contemporary gastronomy concept, WACKER House actively fosters communication and collaboration, turning the new site into a catalyst for creativity, inspiration, and innovation.
At the same time, the chemical company becomes subtly and creatively tangible through the innovative choice of materials and the design language of WACKER House: WACKER products are deliberately integrated into the design concept, making the company’s identity visible in the details.
From Welcome to Interaction: A Foyer that Encourages Exchange
Spanning 10,000 square meters across five floors, the new headquarters combines tradition and innovation. Designed by C.F. Møller Architects, the building makes the “Connect – Collaborate – Create” concept perceptible to both employees and visitors. The generous lobby serves as both reception and central event space for town halls and gatherings. A striking open staircase connects the foyer to the upper floors—its wide wooden steps invite people to linger, while a central seating island encourages spontaneous interaction.
The material palette — a combination of concrete, wood, and textiles — strikes a balanced interplay between industrial character and inviting warmth. Various plaster finishes, ranging from rough to smooth textures, create compelling visual contrasts. At the reception area, the connection between science and design becomes tangible: the reception desk, made of engineered stone infused with polysilicon — a WACKER product — brings the company’s identity to life in an innovative way. This is complemented by tube-like elements remi-niscent of chemical plant piping, which form a wall installation with integrated lighting that accentuates the modern character of the space.
The Showroom – Making History and Innovation Visible
The adjacent showroom brings the diversity of the company to life. Designed as an interactive presentation space, it showcases the company‘s history and innovations in a contemporary and engaging way. Thanks to its flexible design, the showroom remains dynamic, allowing different facets of the company’s story to be reinterpreted and staged time and again. Visible from the street, it invites passersby and visitors to gain insight into the world of WACKER’s products and corporate identity.
Food Court: Social Connections and Inspiring Breaks
Also located on the ground floor is the modern employee restaurant, which offers a variety of seating options — from lounge areas and private nooks to long communal tables for meetings and informal gatherings. More than just a place for lunch, the food court also serves as a versatile venue for events, transforming into a lively social hub beyond mealtimes.
Industrial charm is underscored by the use of exposed tubes, while a neon “Meet & Eat” sign and pendant lights — with iridescent finishes that evoke delicate soap bubbles — add vibrant, modern touches. A mix of materials and textures provides visual interest, while greenery enhances the space with a calming, natural atmosphere.
Workcafé and Barista Bar – A Dynamic Social Hub
On the first floor, the Workcafé serves as a central space for exchange and collaboration. The color scheme from the foyer — accented in blue and yel-low — continues here, creating visual continuity throughout the building. The Workcafé is not just a space for casual meetings and breaks, but also the lively heart of the building, featuring a barista bar that encourages spontaneous communication and creative exchange. The space is also used for events and afterwork gatherings.
Also on the first floor are various meeting rooms: a large conference room for formal gatherings, a boardroom for strategic decision-making, and a co-working area that offers flexibility for agile teamwork and interdisciplinary collaboration.
From Digital Hub to UpDate Lounge: Worklounges for Every Working Style WACKER House’s various worklounges are designed to promote interaction between departments while offering space for focused, individual work. On the first floor, the “Coffee & Talk” lounge welcomes employees — a place to start the day, exchange ideas, and hold informal discussions. A striking spiral staircase connects the worklounges on multiple levels and serves as an architectural focal point. On the second floor, the Digital Hub offers state-of-the-art techno-logy and flexible layouts ideal for digital collaboration. The third floor houses the Knowledge Lounge — a quiet, focused environment for concentrated work and knowledge sharing. For those seeking company updates, the UpžDate Lounge, also home to WACKER’s communications department, offers the latest news. Finally, the Business Lounge on the fifth floor is a prestigious space designed for formal meetings and strategic discussions.
Flexible Workspaces – Creative Freedom and Individualized Work
The new headquarters supports a dynamic culture driven not just by spatial innovation, but also by a shift in working habits and mindset. It’s about bre-aking away from tradition to create an environment that enables both agile collaboration and focused, individual productivity.
Across ¡¢™ workstations — ranging from private offices and shared desks to open-space zones, think tanks, micro-meeting rooms, and creative studios — employees are empowered to choose the setting that suits their task. A special highlight is the Creativity Room with a writable chalkboard wall, ideal for brainstorming sessions and agile work methods. Here, WACKER products become part of the spatial experience: chemical formulas and graphic ele-ments are embedded into micro-meeting room walls as rough plaster inlays.
Designing for the Future
Sustainability is a central pillar of the new WACKER Headquarters. The building meets LEED certification standards, emphasizing environmentally responsible planning and resource-efficient design. Carefully selected, recyclable materi-als such as wood, felt, and concrete contribute not only to aesthetic appeal but also to longevity and ecological value.
A Vibrant Place for New Possibilities
WACKER House is more than a modern office building — it is a vibrant, dynamic space where tradition and innovation converge. The move to the Werksvier-tel represents not just a physical relocation, but a bold commitment to a future-oriented corporate vision and work culture.
Here, corporate identity is expressed through interactive design, innovative spatial concepts, and a thoughtful integration of the company’s own materials and products. The interior and workplace design by SCOPE Architekten places creative exchange, agile collaboration, and flexible use of space at the core — shaping a lively working environment that actively supports WACKER’s future.
Design: SCOPE Architekten
Photography: Zooey Braun
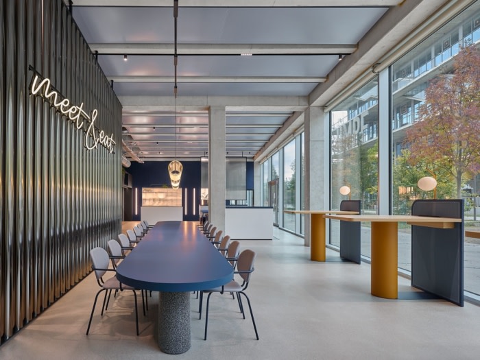
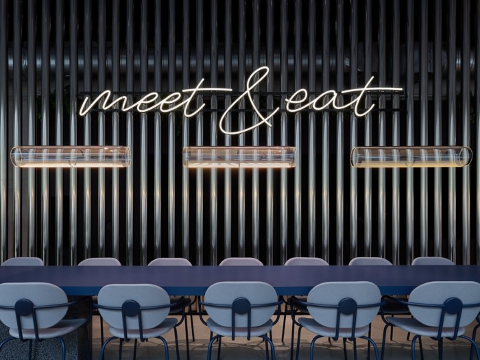

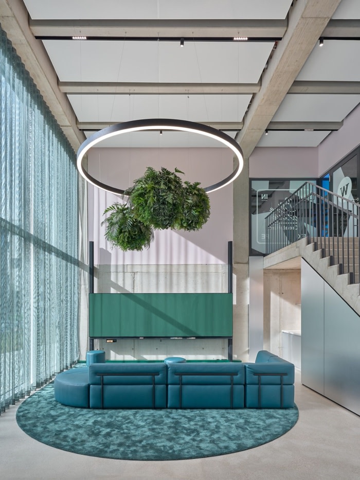
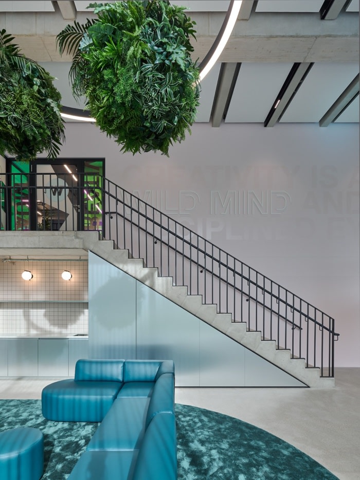
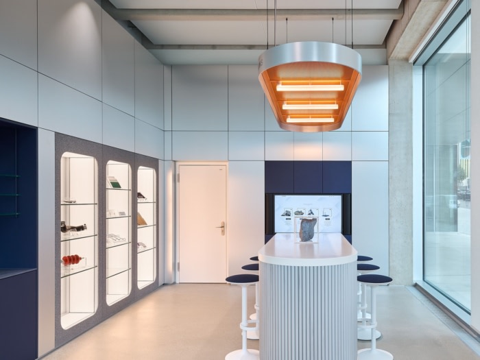
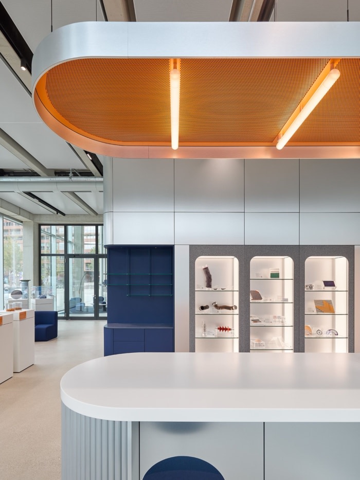
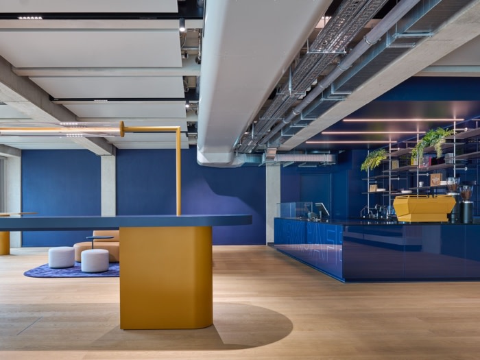



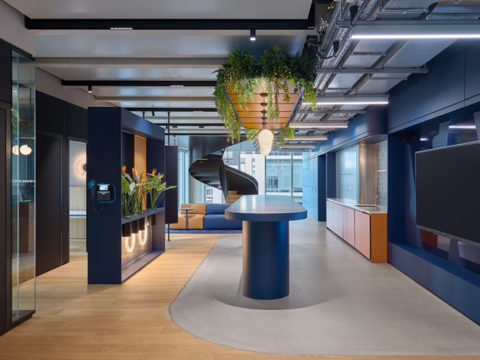
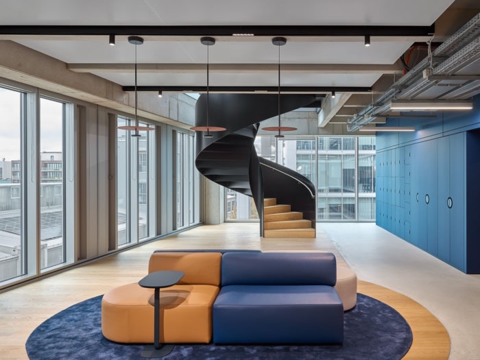
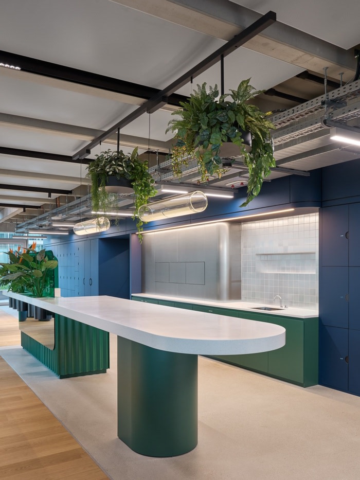
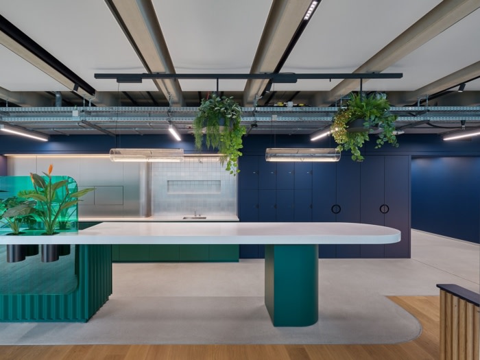

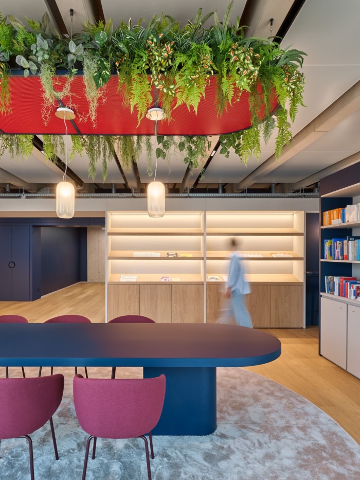

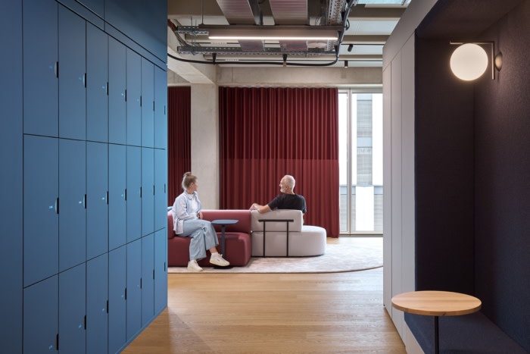

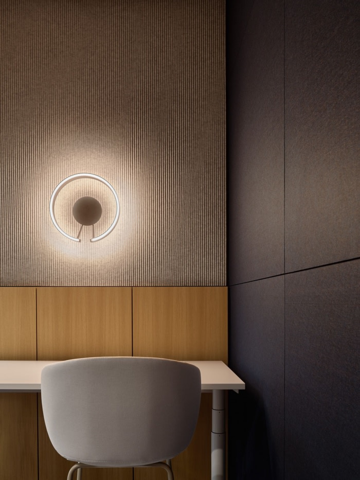
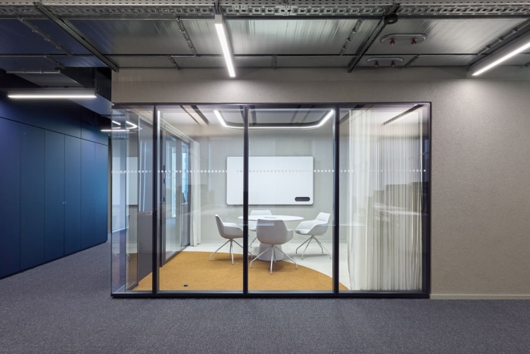
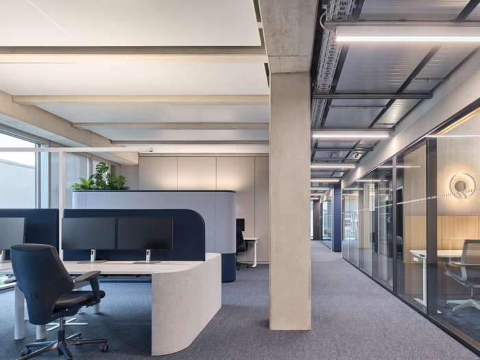
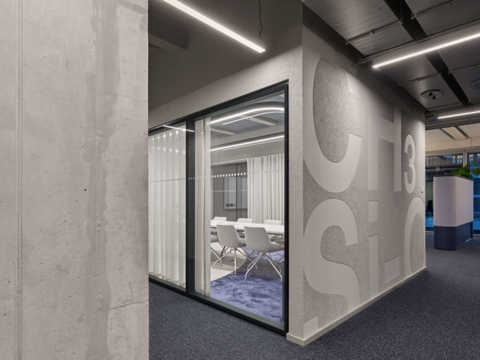






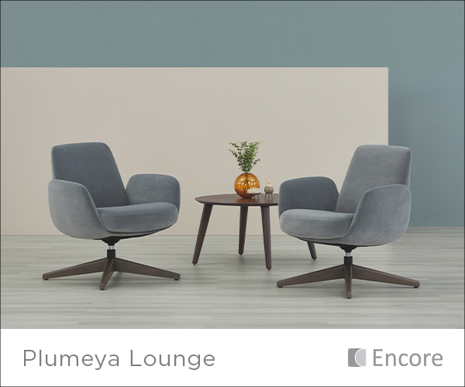











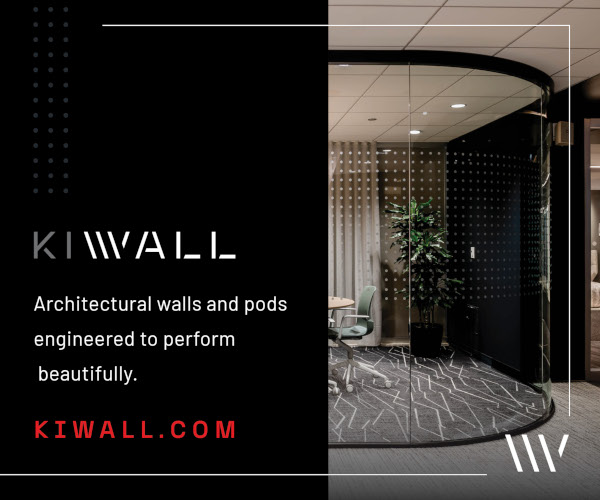


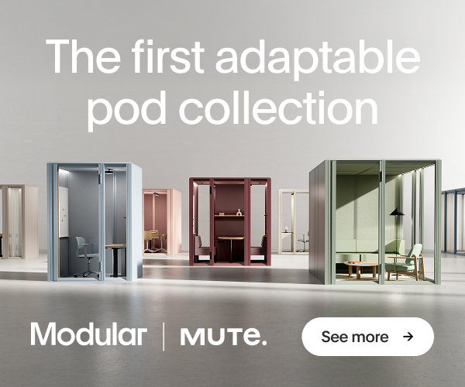










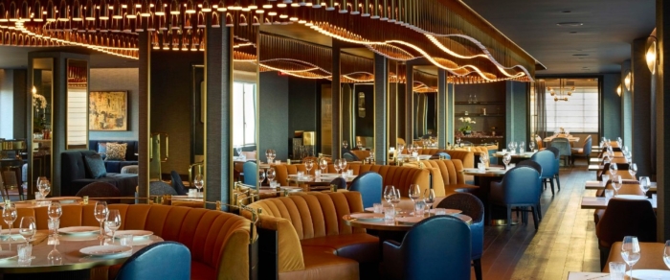
Now editing content for LinkedIn.