
Axolot Offices – Stockholm
Reform Arkitekter designed a new, game development-focused office space for Axolot Games in Stockholm, connecting floors with themed elements and creating a vibrant, inspiring environment for staff collaboration.
The brand-new office space for Axolot Games, by Reform Architects, is a game development gem in the city center of Stockholm, Sweden.
Axolot is a creative studio that builds and publishes sandbox games like Raft and Scrap Mechanic. They’re part of the growing “Swedish Gaming Wonder” concept and Reform Architects have designed their new, larger office in a Stockholm penthouse, with terraces and views overlooking rooftops and the Central Station tracks.
The interior concept is inspired by different elements; sky, sea, forest, earth. Shiny steel panels meet raw concrete flooring, bright colors, greens, and bespoke joinery that altogether create character. The work environment is adapted for the game creators with great ergonomics, acoustics, and lighting design. Features for future successes and developments.
A main brief has been to create a somewhat wildish but laid-back “office magnet”, since the creative work of game development largely stipulate that you physically meet, hang out, and learn from each other. A great office is a competitive advantage, and in the gaming industry you need to attract the best developers. The scope from Axolot was simply – make it fabulous!
The office must be an experience these days. Here you shall be inspired, have easy access to your colleagues and tools, and be able to work focused, solo as with others. Spaces for social activities are also very important and now we have combined all these functions and aspects to create just the kind of vibe our client has been longing for. A workplace filled and fueled with the creative power and culture they truly possess yet have lacked somewhat during the pandemic years.
The main design idea has been to connect the two floors with a central staircase, representing the (red) heart of the office. Surrounding spaces are then divided into lounges, work, and meeting places inspired by the elements, such as the sky, sea, forest, and earth. Shiny stainless-steel panels reflect light on the ceiling and creates the look of glaring water. Wall panels are made of oak and reindeer moss. Parts of the ceiling are painted sky-blue with pendant lighting resembling stylized clouds.
We have stripped away the old floorings, using the underlaying concrete and adding luxurious soft rugs. The ceilings are re-used but the old fluorescent luminaries have been replaced with new functional and more flexible lighting.
Furniture and interior décor are a mix of reused and new items and bespoke icebreaker gems – like the edgy centerpiece table in the kitchen lounge and the custom designed, grass looking, rug in the plant-lounge
Since it’s a small/medium sized space we have really worked to create different zones and themes that flow into each other to create both the wow, the laid-back feel and the practical. Almost like the different levels in a game you might say.
You have the green, jungle like, area for recreation, movie viewing and gameplay. The urban vertical obstacle course with training equipment and the eye-catching red staircase as the main character. Where all these vivid spaces make out the effect, the nearby workspaces and other functions like meeting rooms and breakout areas are more like the logical Main menu or Options bar. Whatever the space however, all areas are fitted with high end functional IT-solutions, acoustics, and adaptable lighting to create the best setting for the people there and what they do. Obviously with mandatory easter eggs here and there.
It’s been somewhat of a task to combine these different aspects and functions and to make them feel as one. Yet we, and our client, are so happy with it and think we have done just that.
In post pandemic times we recognize that the way of working has changed, with distance work and hybrid meetings being a new edition. This is great in many aspects, yet we have also learned that for these kinds of creative businesses the physical meeting is key. Therefor it’s of such great importance that the companies can provide the perfect space and environment to attract and keep the needed staff. We believe in the office, because we believe in human interaction as the best drive for progress. And we believe in having fun together at work! This we incorporate in our project and continue to develop with our clients.
In creating these spaces we also, without a doubt, think about the environment and have a holistic long-term approach. Furniture and materials shall be used for a long time and with reuse and upcycling built in. When new furniture are sources low carbon footprint products are preferred as furniture designed and made to be circular in the long run.
Great aesthetics are also very important. You shouldn’t want to part with what you got. But if you must, there should be an eager secondhand market for it, so it doesn’t go to waste.
Design: Reform Arkitekter
Photography: Lasse Olsson
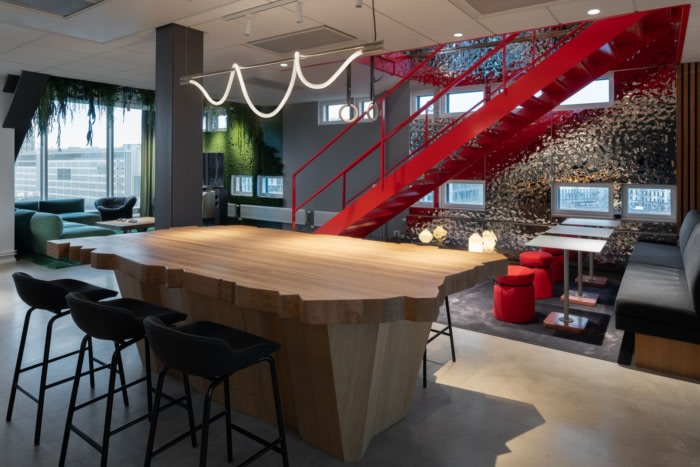

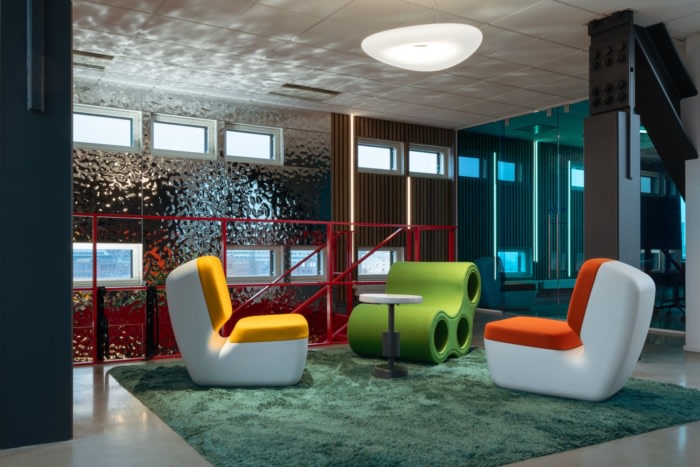


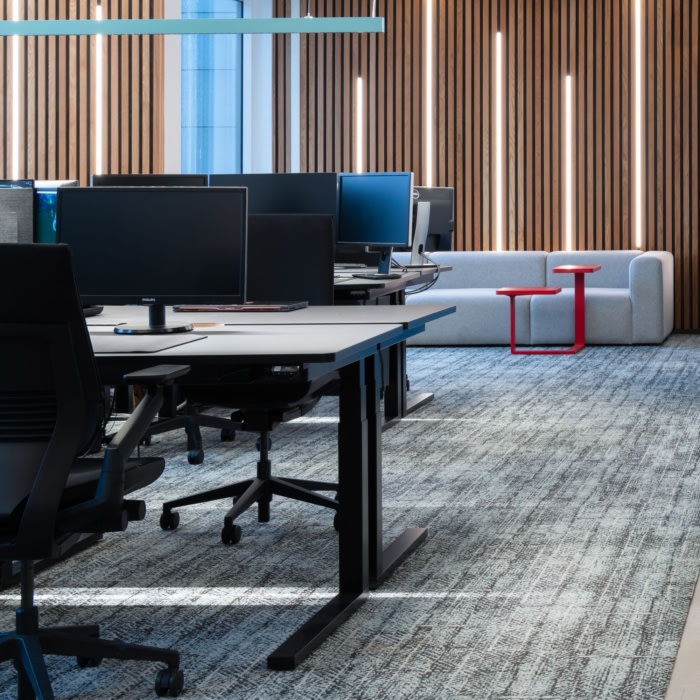






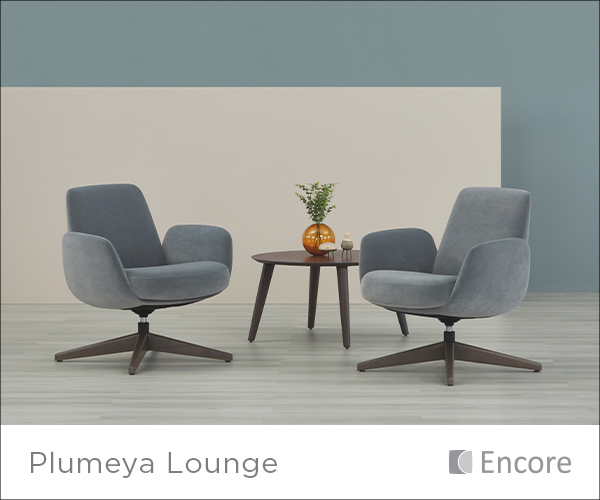











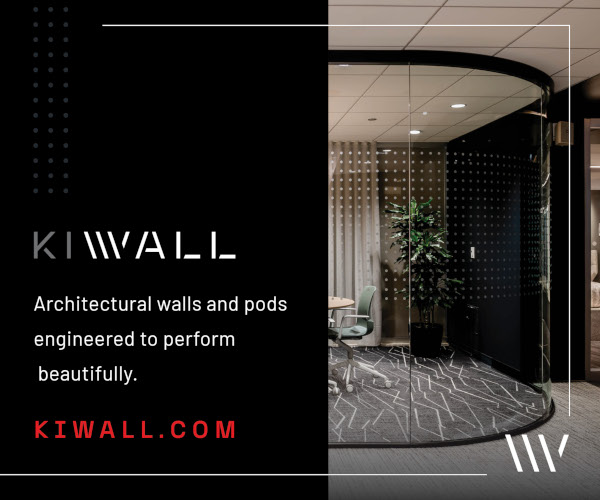


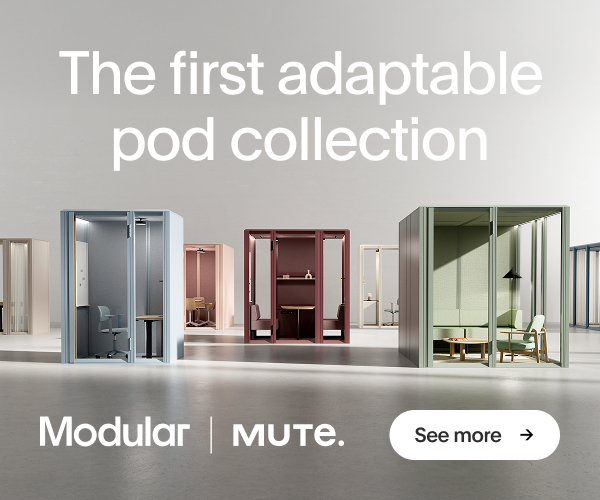










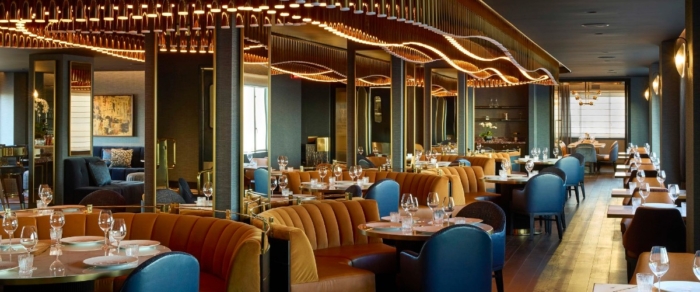
Now editing content for LinkedIn.