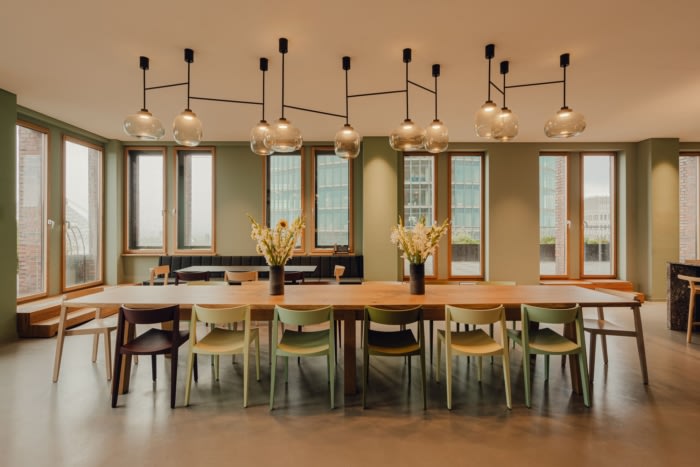
Freshfields Bruckhaus Deringer Offices – Berlin
Kinzo has reimagined three floors of the Kollhoff Tower in Berlin for Freshfields Bruckhaus Deringer, creating an inviting, communal workspace that blends corporate functionality with a cozy, residential atmosphere.
Kinzo has remodeled and redesigned three floors of the Kollhoff Tower at Potsdamer Platz in Berlin for the international law firm Freshfields Bruckhaus Deringer. The brief called for an inviting, cozy interior design –future-oriented spaces that are more reminiscent of a New York apartment than a corporate headquarters. Where the community takes center stage and prestigious corner offices with a view have been transformed into meeting lounges and cafeterias.
Manhattan in Mind
More transparency, more atmosphere: Kinzo has converted around 3,000 square meters of office space for the Berlin branch of the law firm Freshfields Bruckhaus Deringer. The address is prestigious: three floors in the Potsdamer Platz 1 tower block, a brick building designed by architect Hans Kollhoff and completed in 1999, where the law firm already occupies several floors. The task of the extension was to adapt the high-quality premises, which had been used by another tenant for many years and were now worn out, to meet today’s requirements for working environments. In addition, places for meetings and dialogue were to be included. The aim was to fulfill the high expectations of the international law firm: They wished for an atmospherically pleasant, inviting interior design without any contemporary experiments that would work from day one. In this project, building in existing structures meant tailoring the existing structure into a perfectly fitting customized suit. Kinzo developed the workstations based on the so-called hotelling concept: There are comfortably furnished single and double offices that resemble smart hotel rooms. Employees can book them in advance and find everything they need, including room acoustics, furnishings, lighting and IT equipment that are optimized for the tasks and processes of a law firm.
More quality for everyone
Perhaps the most remarkable change that Kinzo made in the course of the remodeling: some of the prestigious corner offices with views of the TV tower, Berlin-Mitte or City West were converted into lounges, meeting rooms and a cafeteria. The managers at Freshfields Bruckhaus Deringer were persuaded to give up their usual privileges. ‘The areas with the highest quality will become areas for the community, meeting places,’ says Karim El-Ishmawi, founding partner of Kinzo. ‘So there is more for everyone.’ Modernizing the floor plans of the three triangular floors was one of the core measures of the project: in addition to converting offices into communal areas, the long, tapered corridors were also partially widened, the kitchenettes enlarged and a room for workshops set up. Kinzo has even carried out a vertical breakthrough so that the teams can network better with each other: At the western end, an open staircase now provides access to the three floors – and saves employees the diversions via the entrance and lift. But what now feels completely natural was time-consuming: Building in existing structures involves a considerable amount of planning, especially in a high-rise building. Requirements for statics, fire protection and building services have to be reconciled with the new design.
As cozy as a city as a city apartment
‘We wanted to preserve the character of the building,’ says Karim El-Ishmawi. ‘We didn’t want to oppose Hans Kollhoff’s design idea of a building in the style of the tower blocks in Manhattan in the 1930s but bring it into the present day.’ Take the massive building cores, for example: ‘The cores are dominant in the architectural structure. So we made a virtue of necessity and gave them a strong aesthetic.’ On all three floors, the building cores are petrol-colored and clad with vertical slats. Doors and other elements are integrated to create a monolithic, compact appearance. This brings strength and calm to the interior. In contrast, Kinzo opted for transparency in the walls between the corridors and offices: instead of the original plasterboard walls, there are now glass partitions that create visual references to the outside. ‘Permeability was important to us. This allows you to experience the building and its location better.’ The elaborate interior façade of the high-rise building with its wooden window profiles was retained, however, and Kinzo applied the materials for new fixtures and fittings, including wooden wall paneling and benches or platforms in the offices. The color concept, which Kinzo developed in collaboration with color expert Friederike Tebbe, largely contributes to the homely atmosphere. The petrol-colored cores throughout are complemented by other colors depending on the floor, with warm, muted nuances such as light green, violet, dark blue and terracotta dominating. The fact that the interior design is more reminiscent of a boutique hotel or a chic city apartment in New York is also due to the furnishing of the communal areas: Kinzo curated an eclectic mix of furniture and lighting from mid-century to contemporary, individually selected for each room and complemented with textiles and plants.
Design: Kinzo
Photography: PION Studio
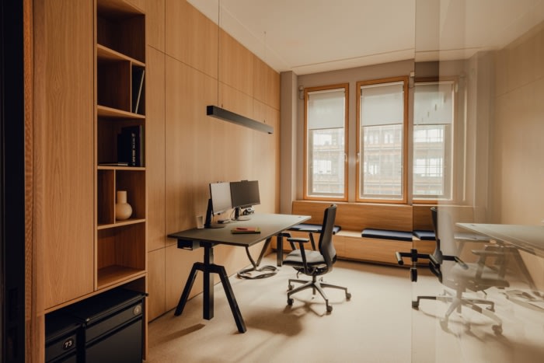
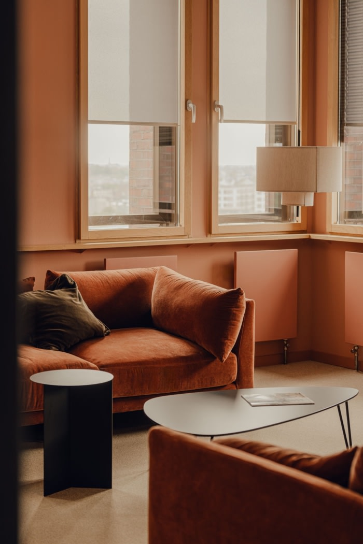
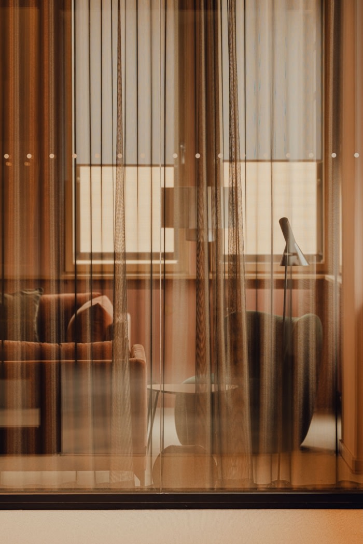
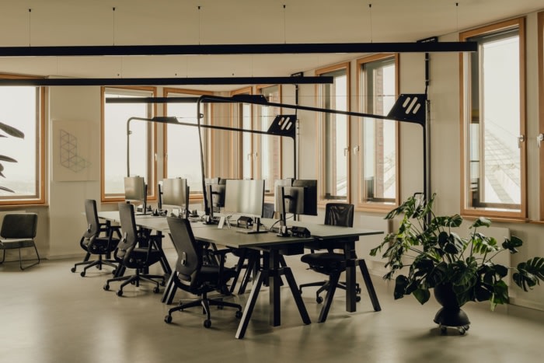
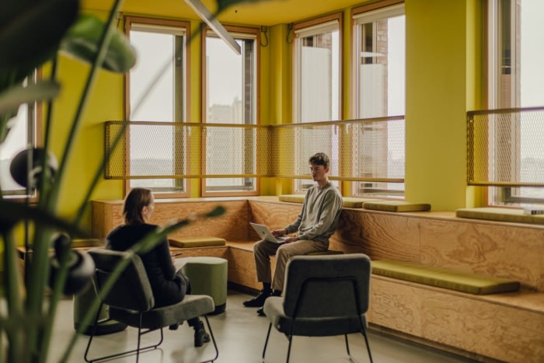
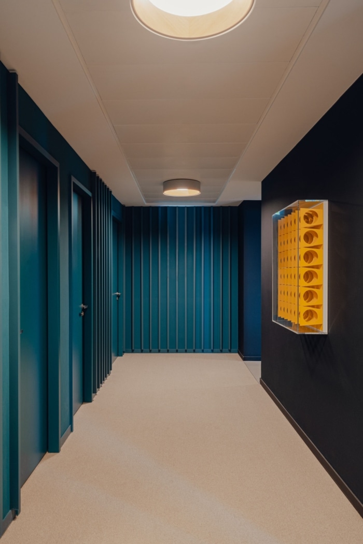
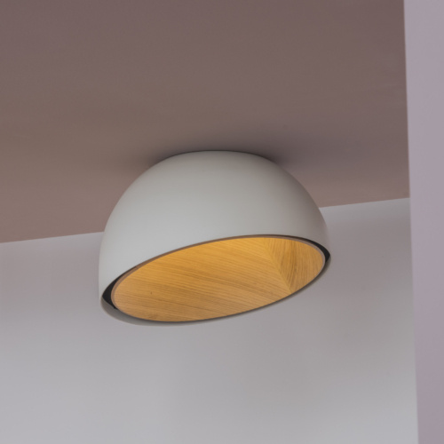
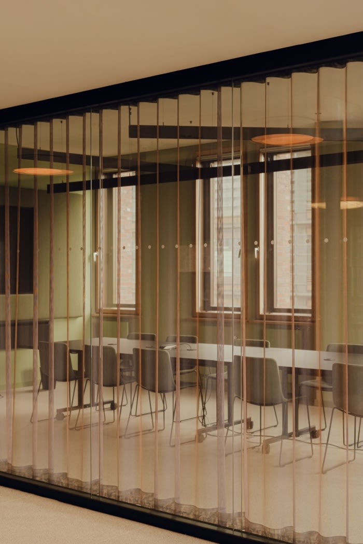
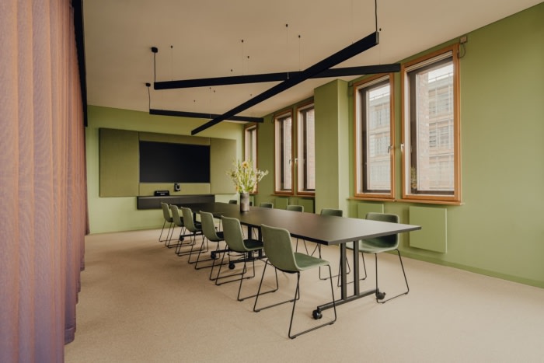
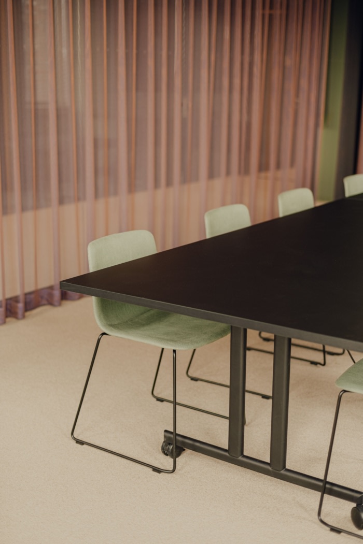
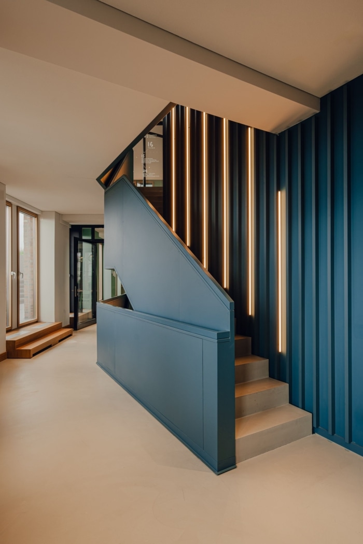
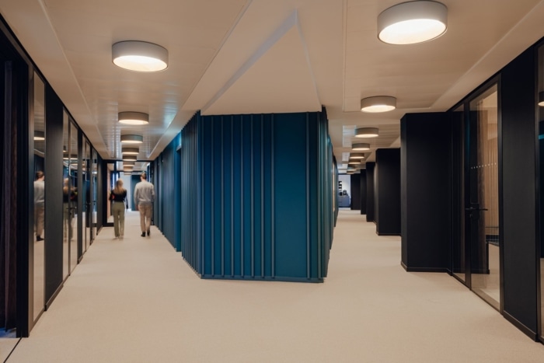
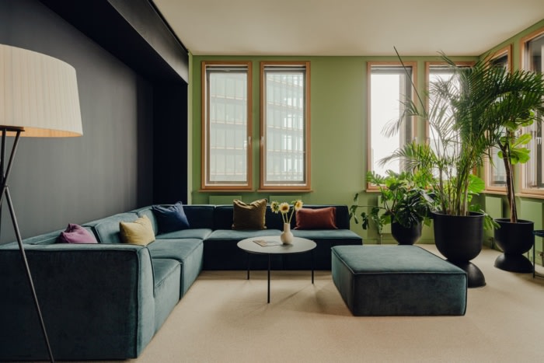
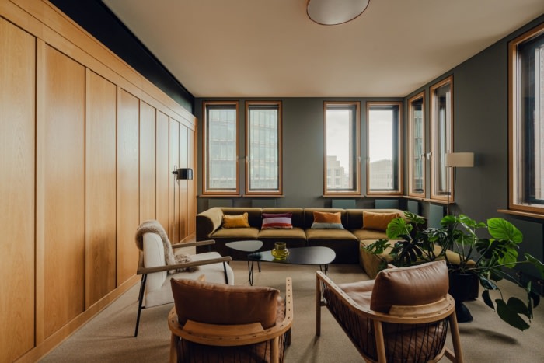
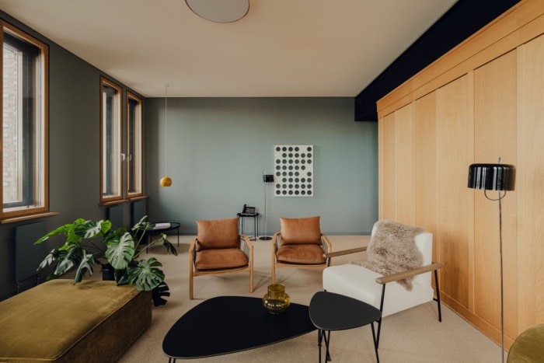
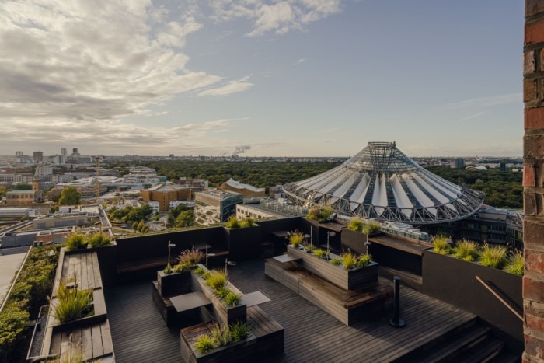






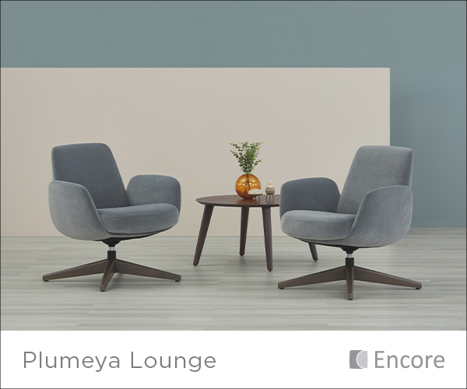











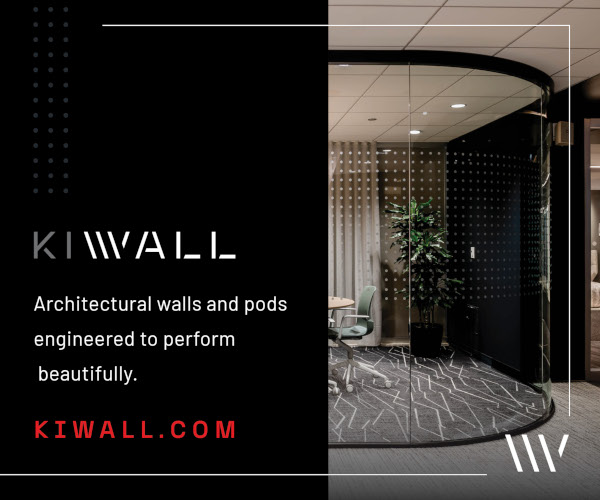


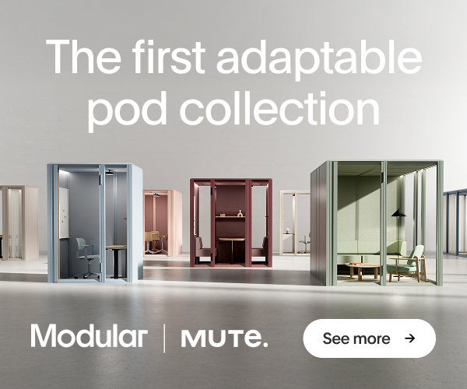










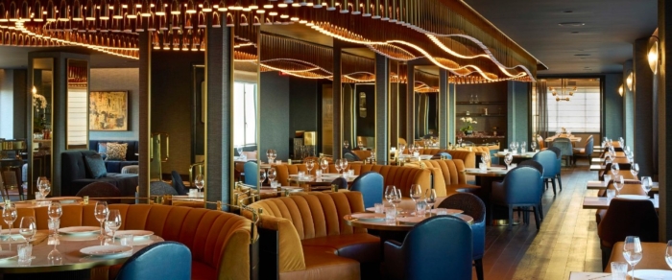
Now editing content for LinkedIn.