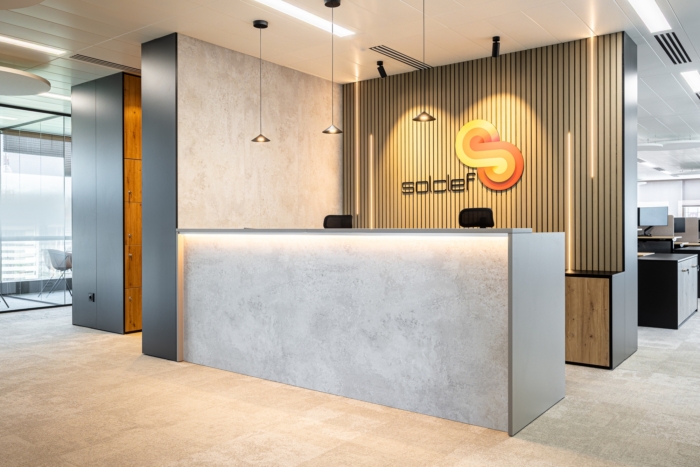
SOLCLEF Offices – Madrid
Workspace Arquitectura’s Solclef offices in Madrid feature a balanced design that combines elegance, warmth, and functionality, reflecting the company’s values while promoting a healthy, collaborative workspace.
A sober, warm, and functional design for a new way of working.
The design of the new Solclef offices is based on an approach that combines elegance, comfort, and functionality, with special attention to creating an environment that reflects the company’s values and enhances the day-to-day experience of its people.
The color palette has been carefully selected to balance sobriety and warmth, using neutral and elegant tones that reinforce a sense of serenity throughout the space. This base is enriched with orange and terracotta accents, a conceptual nod to Solclef’s activity linked to solar thermal plants and solar energy, creating a subtle yet present connection throughout the project.
In terms of materials, natural finishes have been prioritized, such as stone-effect partitions and wooden furniture, enhancing the sense of closeness and comfort in the workspaces.
Ergonomics has been one of the fundamental pillars of the design. Height-adjustable desks have been incorporated, allowing users to alternate between sitting and standing positions, promoting healthier habits. Additionally, workstations are equipped with ergonomic monitor supports to ensure proper posture and improve user well-being.
Main project areas:
• Reception: A sober and elegant welcome area, with a scenographic design that reinforces the brand’s identity.
• Open workspace: A bright and open area designed for collaboration, featuring ergonomic furniture solutions, integrated cabling, and adjustable monitor supports.
• Meeting rooms: Versatile spaces where warm finishes and decorative lighting create pleasant and functional environments.
• Break and informal meeting area: A space designed for both relaxation and spontaneous meetings, promoting comfort and social interaction through its thoughtful design.
Natural light plays a key role throughout the project, complemented by warm auxiliary lighting that helps create a welcoming and efficient atmosphere.
The result is a contemporary, balanced, and highly functional workspace that supports Solclef’s commitment to innovation, employee well-being, and sustainability.
Design: Workspace Arquitectura
Architect: Alejandro Golvano.
Photography: Silvia Caballero
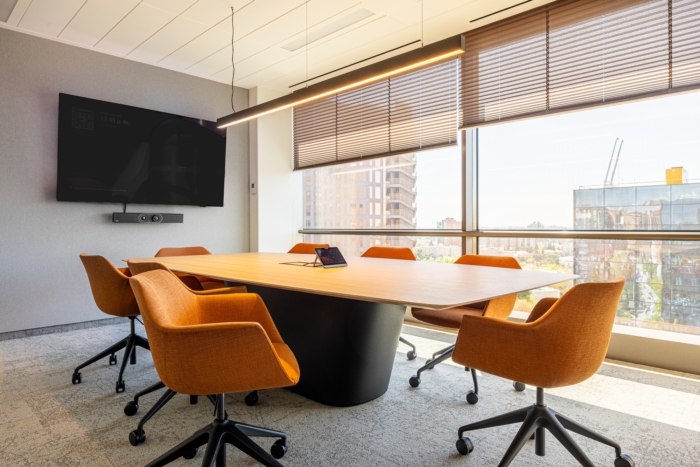
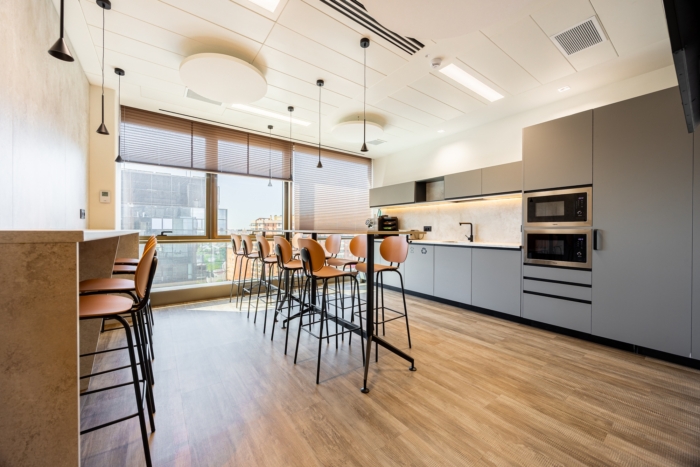

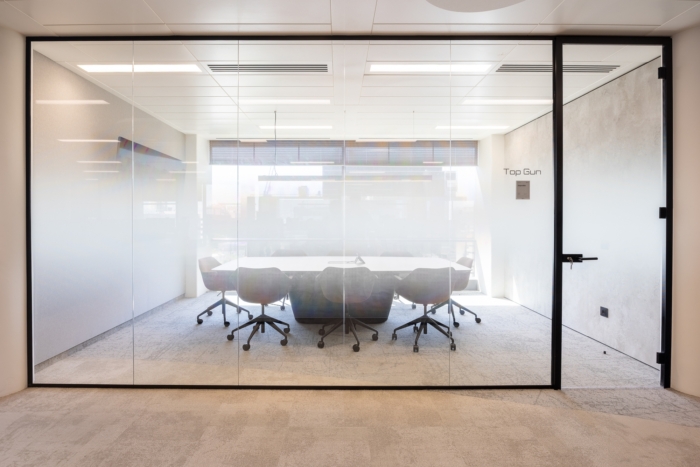
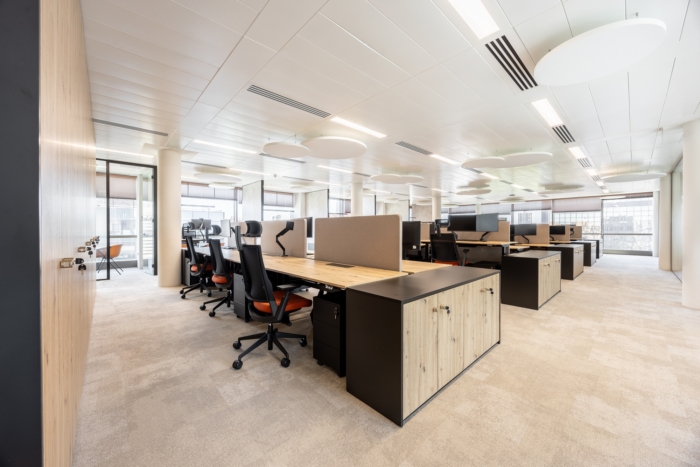
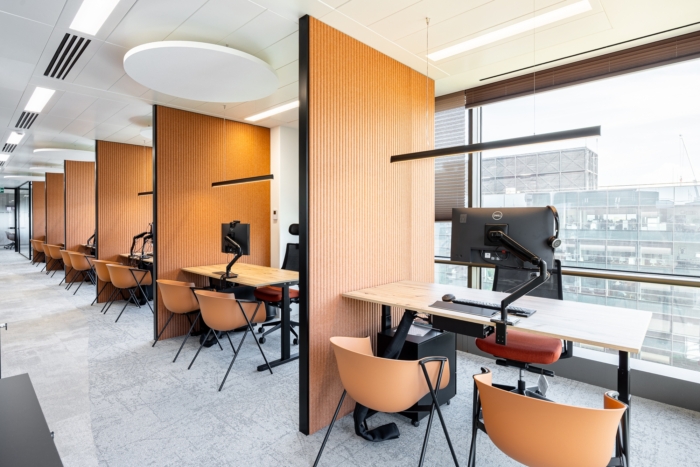
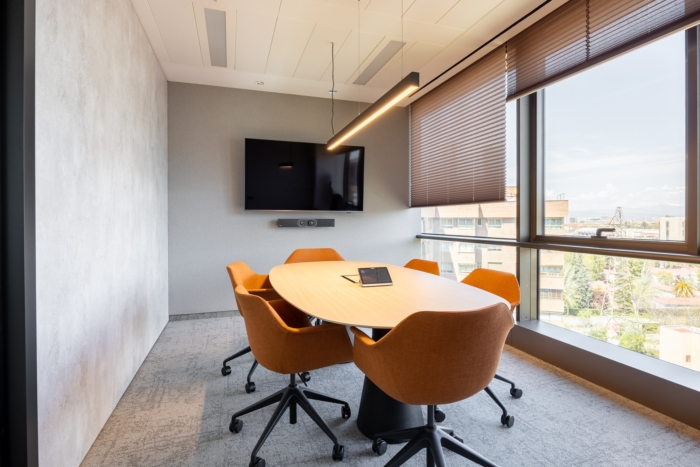






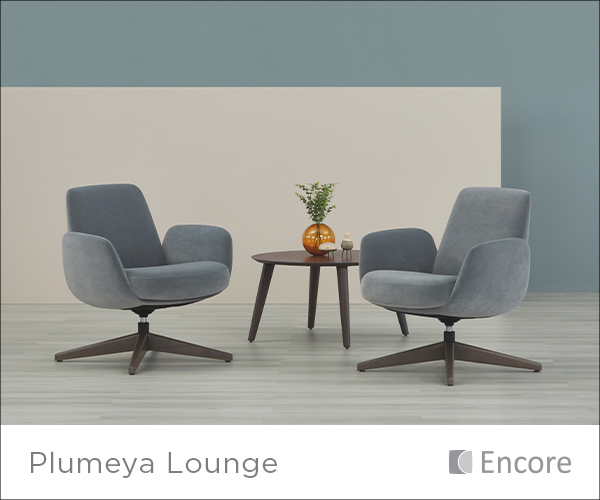











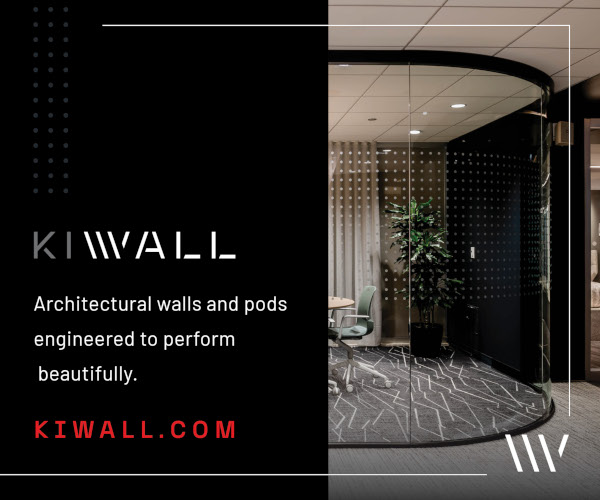


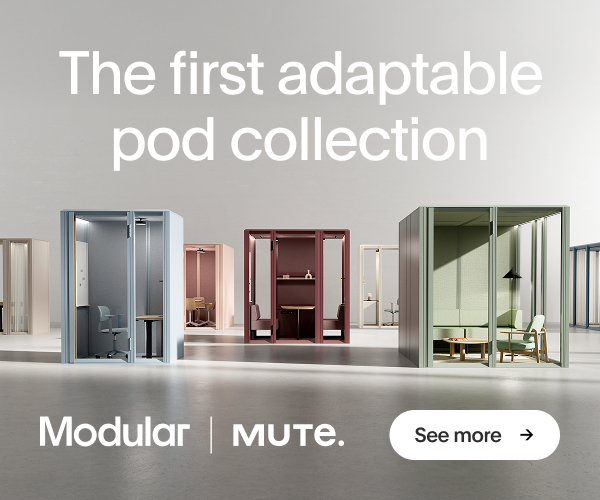










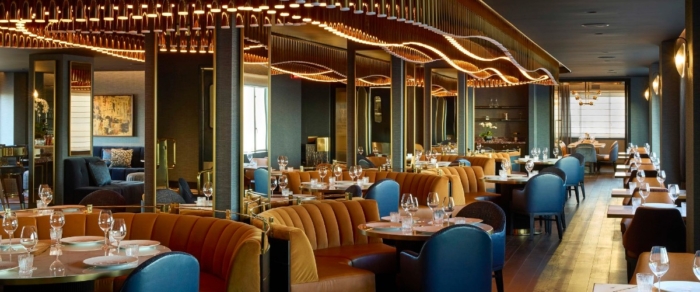
Now editing content for LinkedIn.