
Optibus Offices – Tel Aviv
Gindi Studio’s Optibus offices in Tel Aviv innovatively blends urban dynamics and nature, featuring distinct environments that foster collaboration while reflecting the rhythm of the city’s streets and landscapes.
Optibus, an impact-driven technology company optimizing public transportation worldwide, occupies 4,000 square meters across two floors in Tel Aviv’s Landmark building. The office design draws inspiration from the company’s field, reflecting the dynamics of urban movement, the city’s ever-changing rhythm, and the experience of exploring its streets.
The design concept, centered around “The City,” gives each area a distinct character. Corridors resemble lively streets, featuring interlocking paving stones and a dynamic façade of “boutique storefronts” that welcome employees and visitors into meeting rooms. In contrast, work areas and open spaces evoke quieter, more private residential neighborhoods, with collaborative “bus stops” strategically placed to encourage team interaction.
The lobby, designed as a pedestrian street, integrates a built-in bench with lush greenery, seamlessly connecting the office interior to the natural world. Meanwhile, the cafeteria captures the vibe of a “beach bar,” offering panoramic sea views and serving as a vibrant gathering spot for employees to relax and recharge.
Throughout the space, the use of natural materials—including stone paving, oak wood, and abundant greenery—creates a warm and inviting environment that blurs the line between indoors and outdoors, embodying a harmonious blend of urban energy and natural serenity.
Design: Gindi Studio
Photography: Shai Epstein

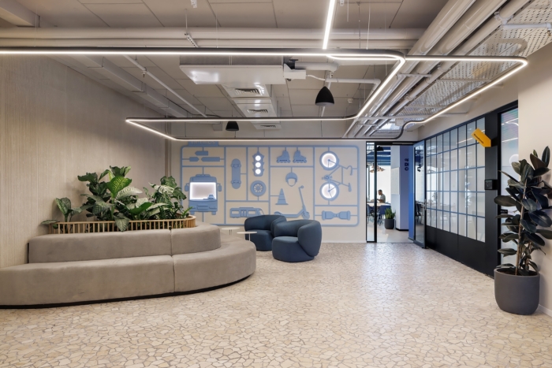
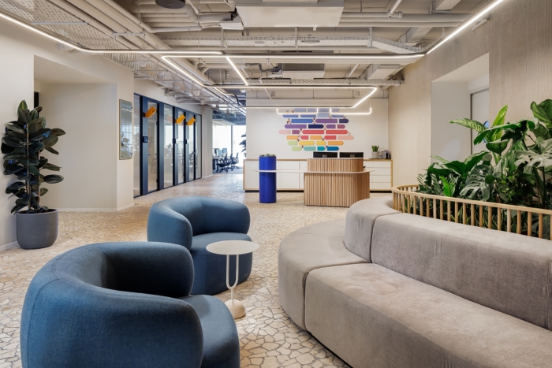
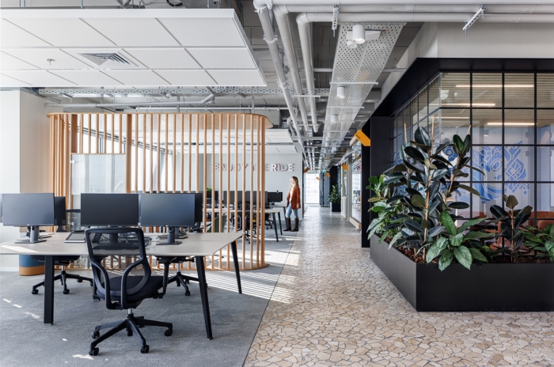
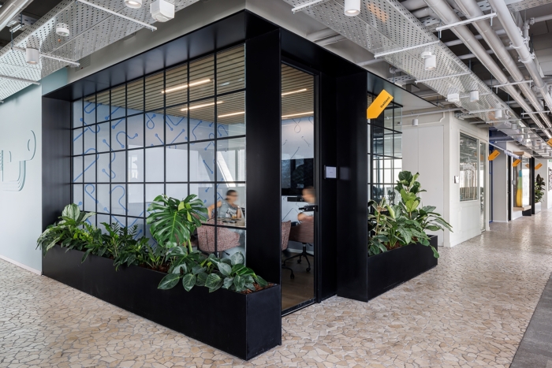
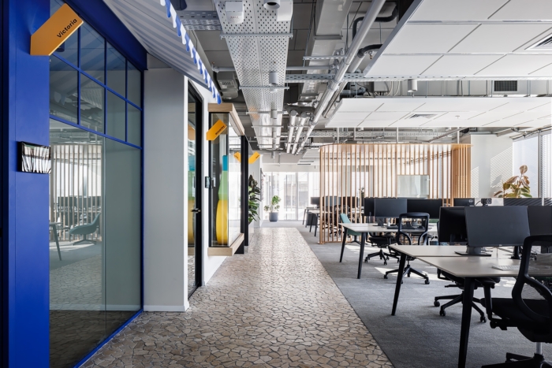
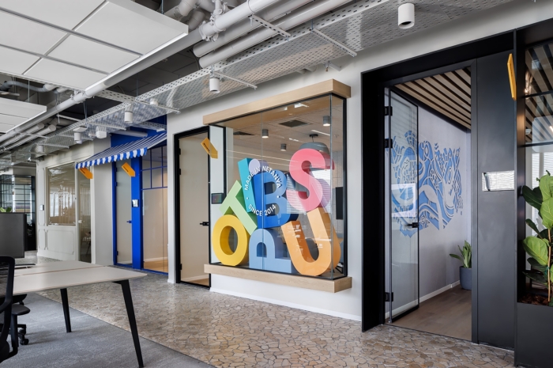
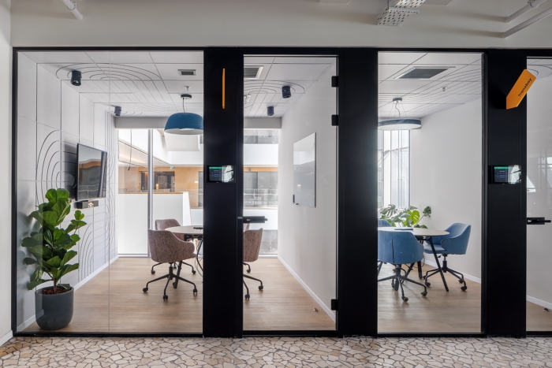
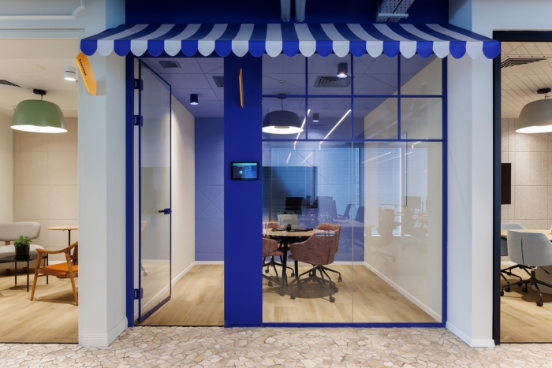

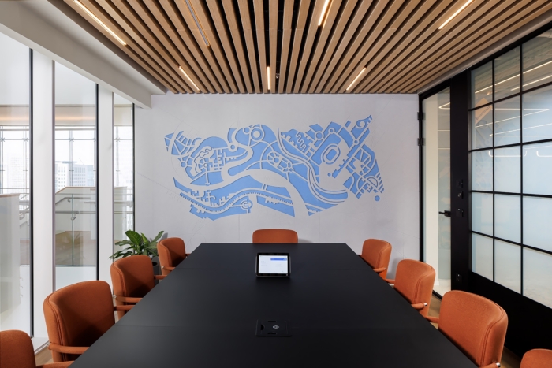
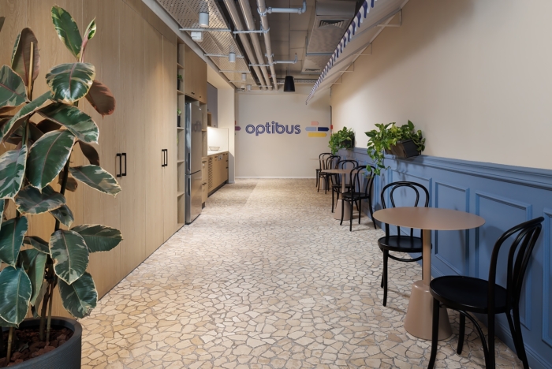
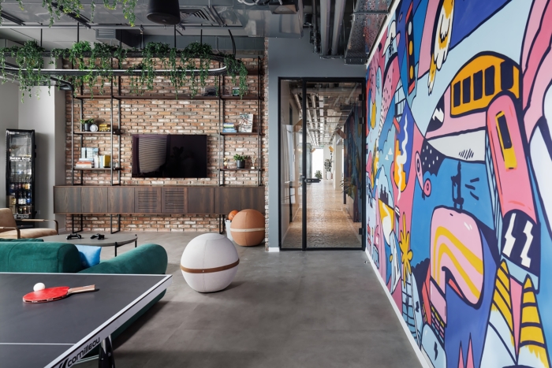
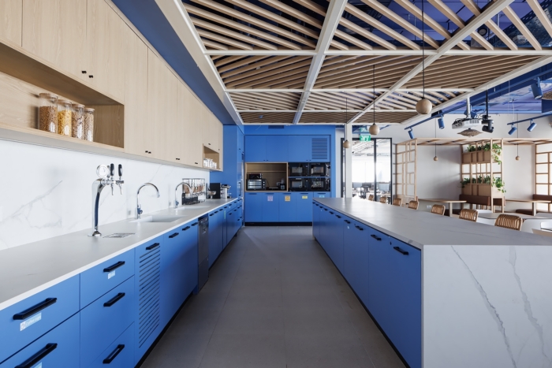
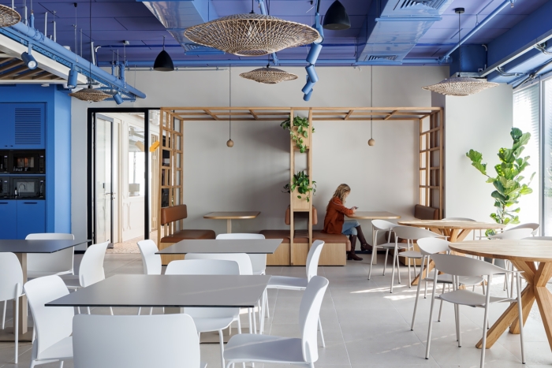
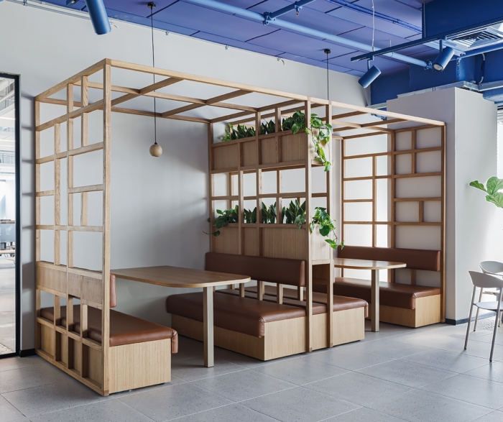
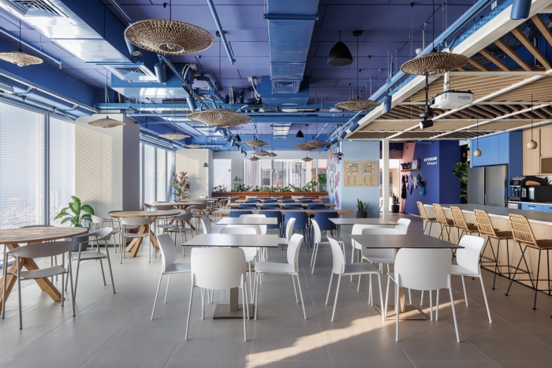






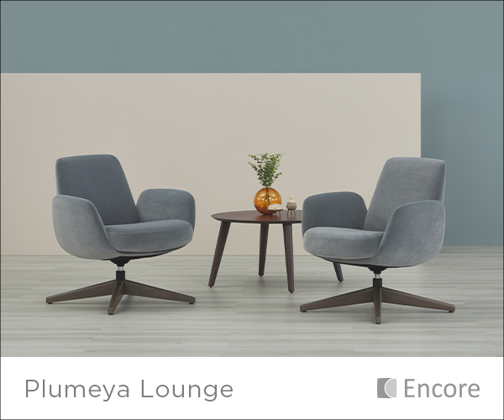











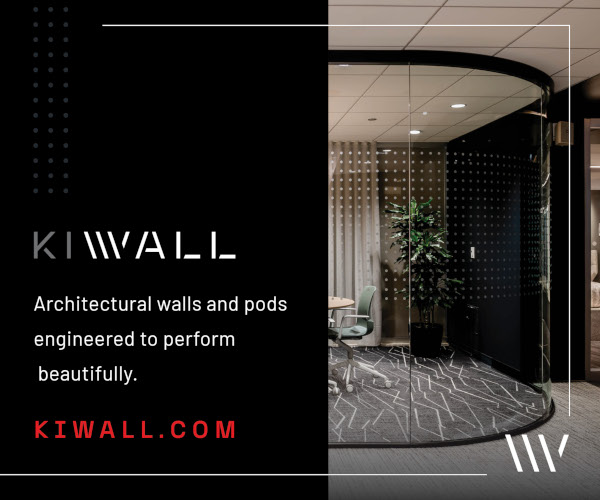


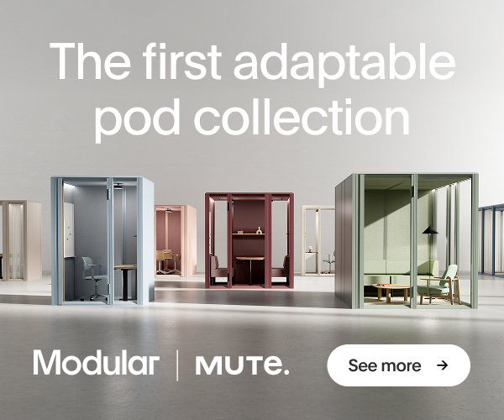











Now editing content for LinkedIn.