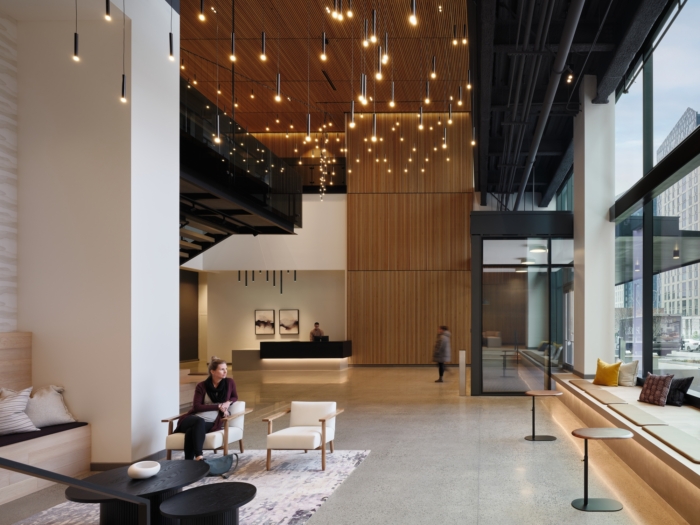
The Gateway Building – Seattle
Perkins&Will designed the Gateway Building in Seattle as a sustainable, transit-oriented office space that enhances urban connectivity and fosters community interaction, all while aiming for LEED Gold certification.
The Gateway Building is a 13-story, transit-oriented office development located on top of the U District light rail station, two blocks from the University of Washington’s Seattle campus. The 266,000-square-foot, high-performance office building is occupied by the university’s administrative department from floors two to seven (spanning 135,000 square feet), with floors eight through twelve dedicated to other tenants. Property users have access to 3,000 square feet of ground-floor retail, a two-story lobby and second-floor conference center, bike storage and shower rooms as well as outdoor spaces, including a rooftop terrace, a green roof with a 60 kW photovoltaic array and a public pocket park located on the corner of Brooklyn Ave NE and NE 43rd St.
Developed by LPC West in partnership with Perkins&Will and general contractor GLY, the Gateway Building offers users unparalleled transit access, reducing reliance on cars and making office commutes more convenient for UW employees. Its integration of office, retail, and community spaces fosters a sustainable urban environment with a near-perfect walk score, further incentivizing employees to return to in-person work.
To ensure uninterrupted operation of the Link light rail station during construction, the project team worked in tandem with Sound Transit, devising a strategic communication plan to remain aligned on key objectives and manage logistics through the process. It is now targeting LEED Gold certification.
Design: Perkins&Will
Photography: Kevin Scott
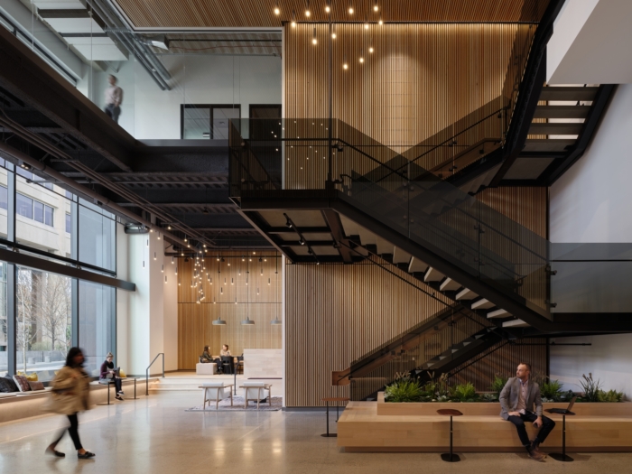
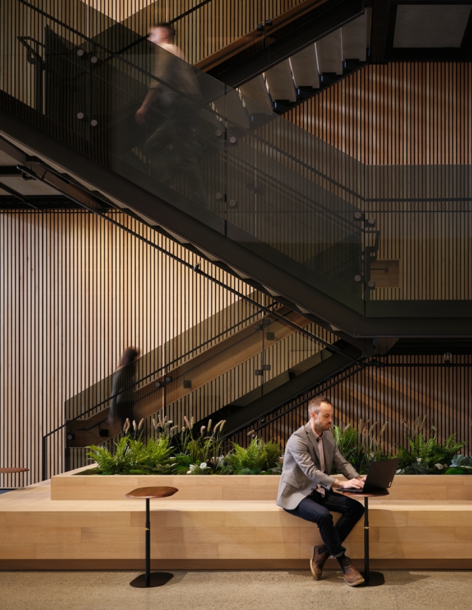
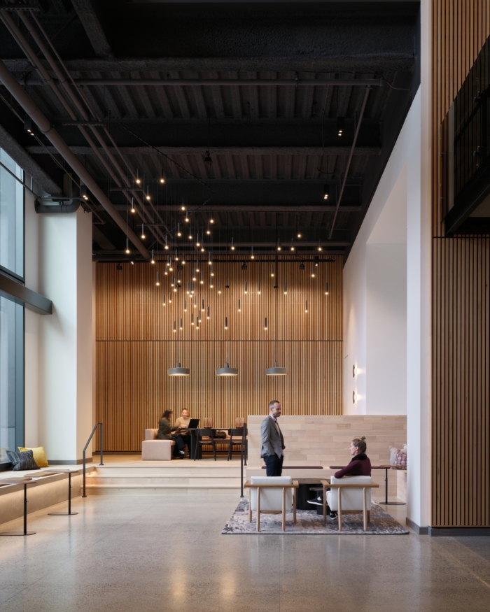
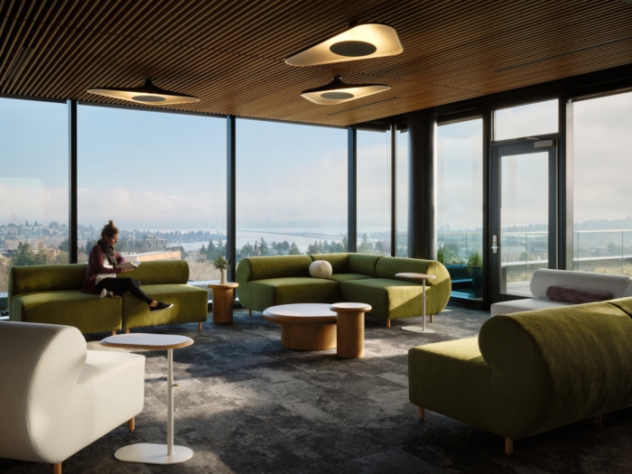
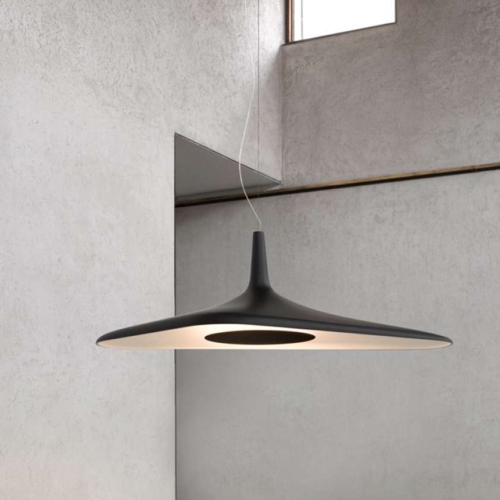
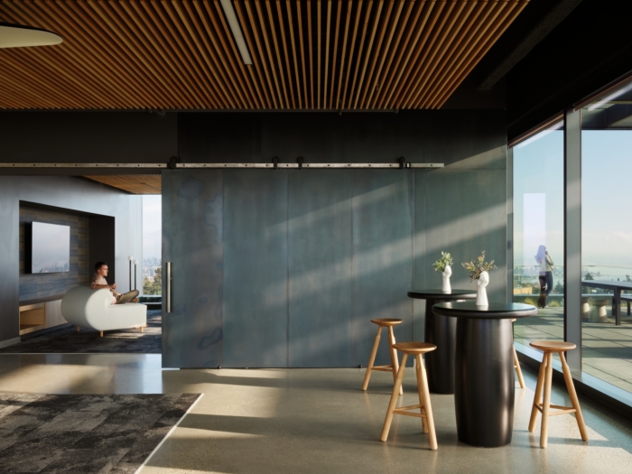
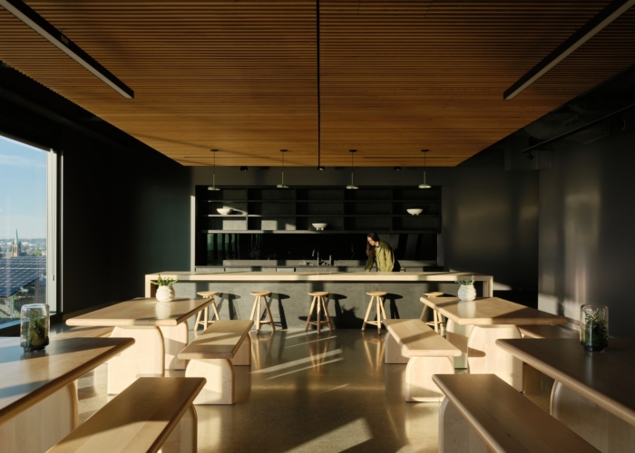
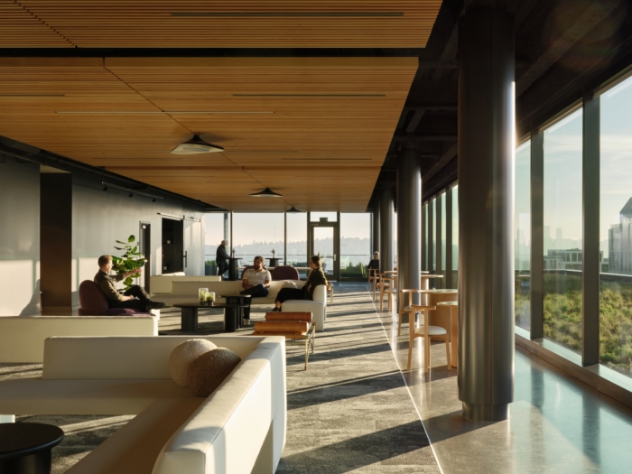
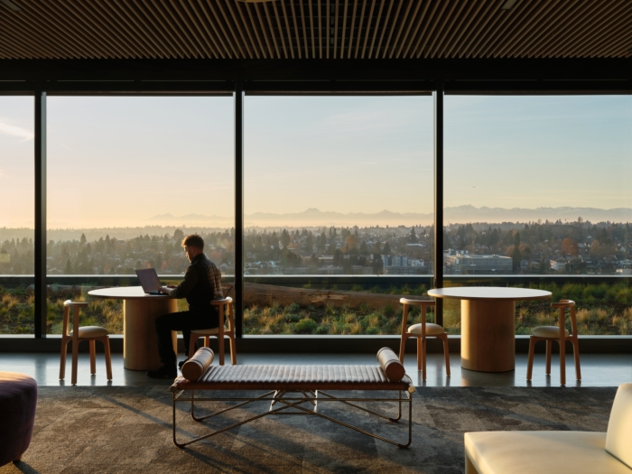
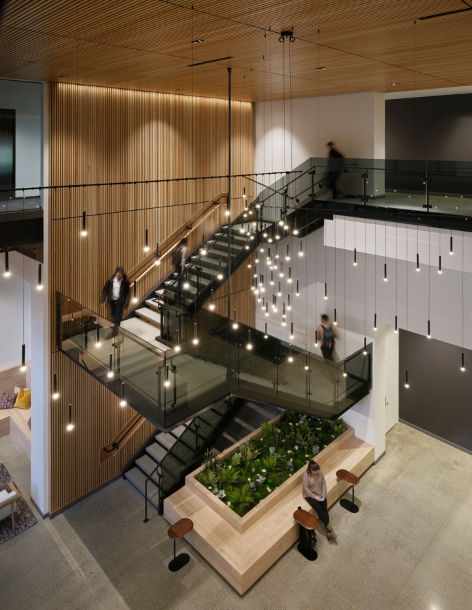
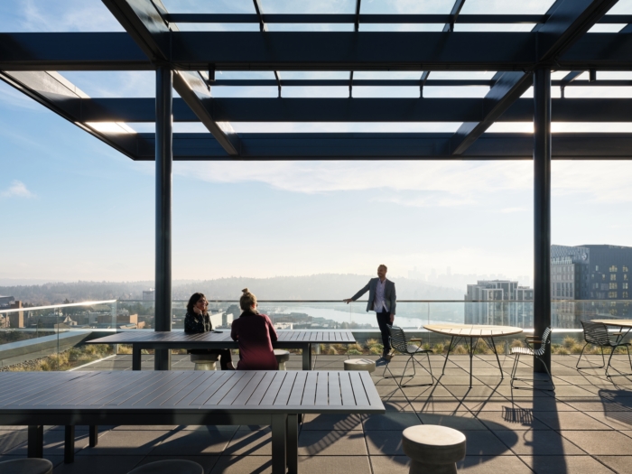



















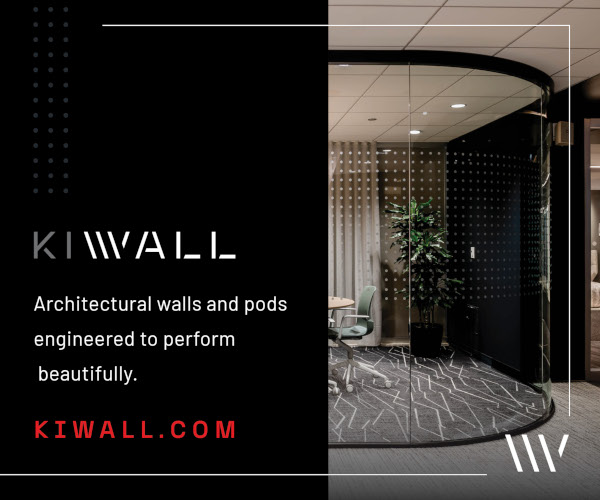


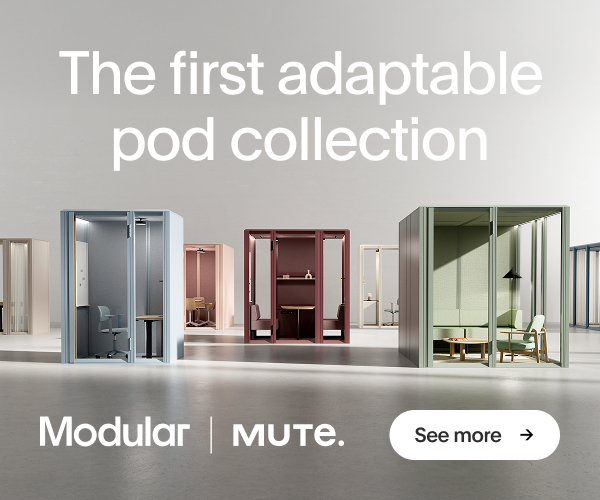










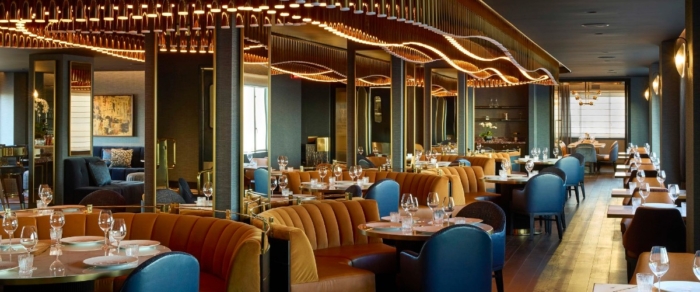
Now editing content for LinkedIn.