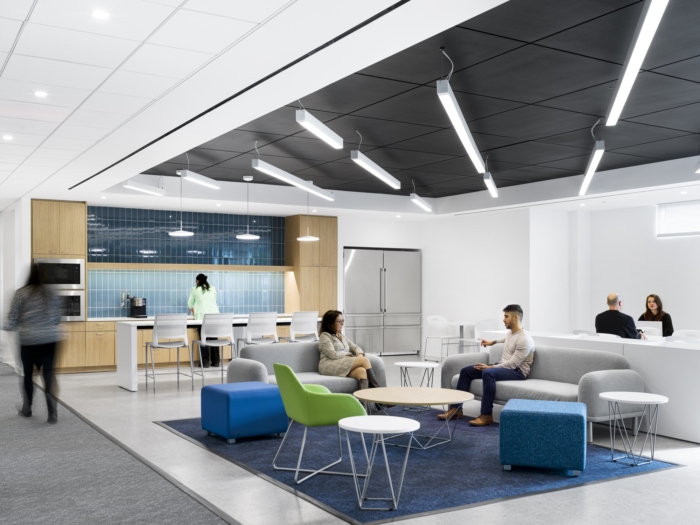
Harmony Healthcare Offices – Long Island
TPG Architecture’s design for the Harmony Healthcare offices in Long Island integrates collaborative spaces with a modern aesthetic, utilizing glass partitions and natural materials to foster teamwork and well-being.
TPG Architecture’s design for Harmony Healthcare Long Island’s new 20,000-square-foot space combines open workstations, private offices, huddle rooms, and collaborative areas to support teamwork and focused tasks. To create a modern and clean aesthetic, TPG implemented a bright white palette with vibrant injections of color inspired by Harmony Healthcare Long Island’s logo and introduced light wood tones throughout to add warmth for an inviting atmosphere. In transitioning the organization to a predominantly open layout, the design team incorporated glass partitions to provide privacy for employees while maintaining visual openness. TPG further enhanced the spatial experience by establishing a 9′-0″ ceiling height throughout, with “pop-ups” in front-of-house areas, such as the café and boardroom, that elevate the ceiling to 10′-0. In keeping with Harmony Healthcare Long Island’s mission of advancing community well-being and its commitment to sustainability, the office is on track to achieve Fitwel certification.
Design: TPG Architecture
Photography: Tom Sibley
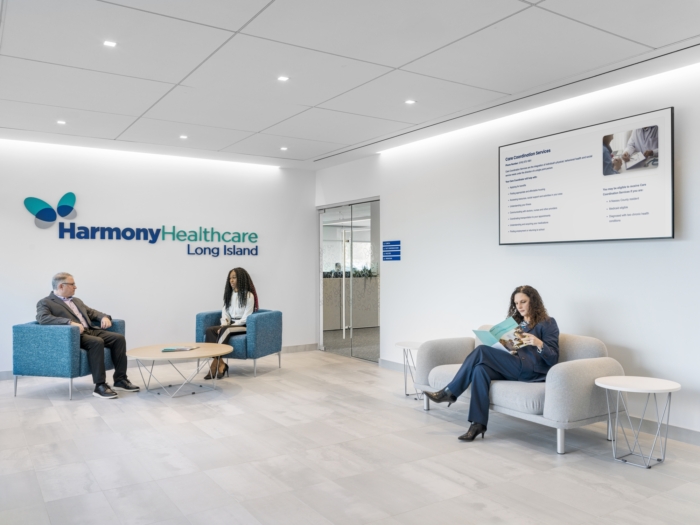



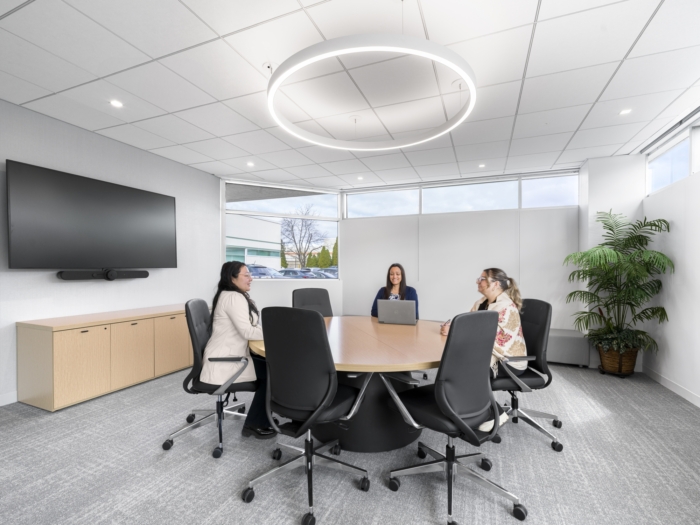
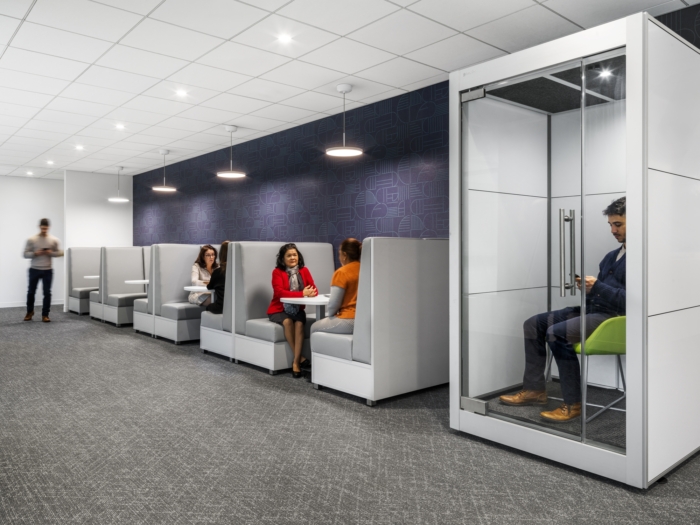

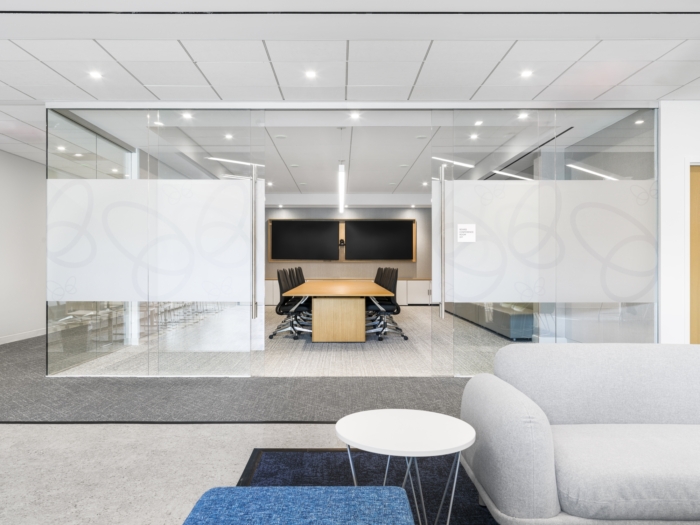



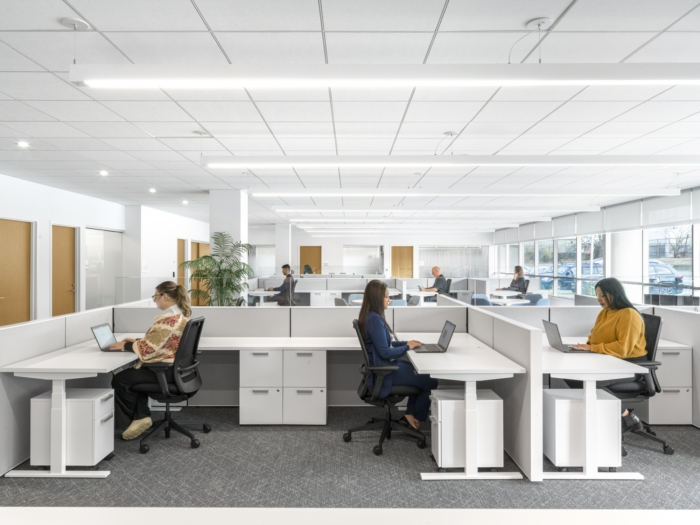






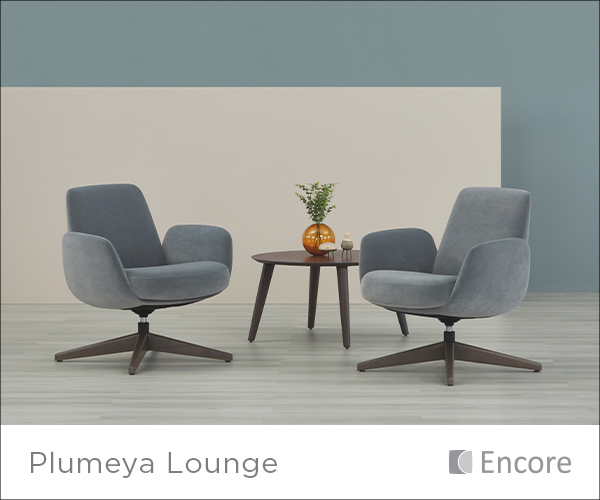














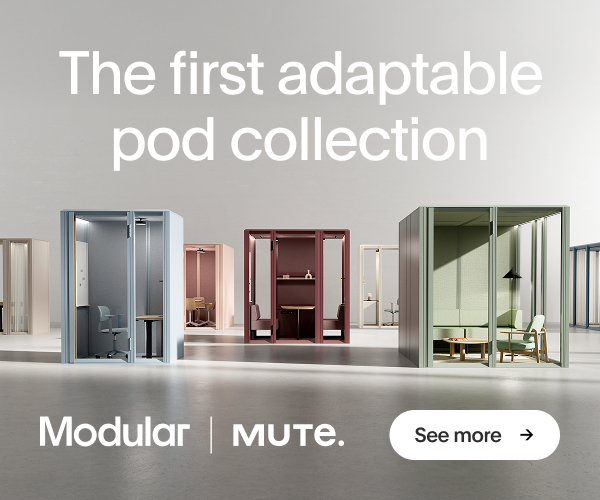











Now editing content for LinkedIn.