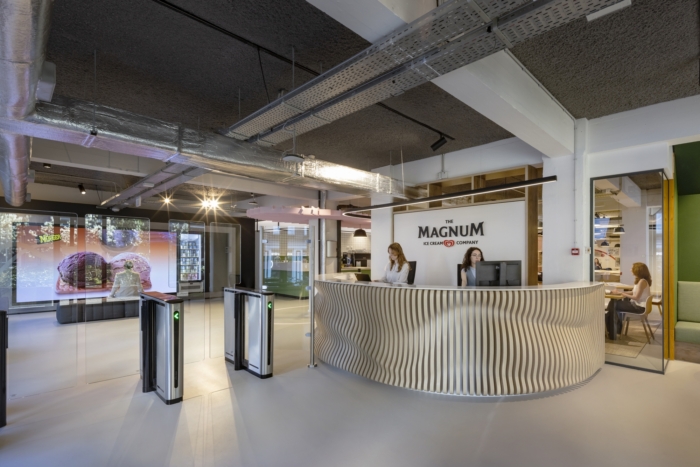
The Magnum Ice Cream Company Offices – Amsterdam
In Amsterdam, EGM architecten created The Magnum Ice Cream Company offices, blending playful design with professional functionality to reflect the brand’s identity while fostering collaboration and sustainability.
In the vibrant centre of Amsterdam, Unilever’s ice cream division has found a new home: the international headquarters of The Magnum Ice Cream Company. For this soon-to-be independent brand, EGM architects and EGM interiors designed a contemporary workspace where the brand identity Playful Seriousness — both playful and professional — is tangibly present.
New name, new energy
The transition from Unilever demanded more than just a rebrand. The Magnum Ice Cream Company (TMICC) needed a distinct identity — and a workplace that reflects the ambitions of the brand. In collaboration with TMICC, CBRE and Sunhouse Creative, EGM developed a flexible, colourful and brand-driven interior within an existing office building on Reguliersdwarsstraat — formerly occupied by Booking.com. The result: an inspiring space that combines professional functionality with an engaging atmosphere.
Branding
TMICC’s brand identity has been carefully translated into the interior design. Soft forms and a vibrant colour palette — inspired by the company’s diverse ice cream brands, including Magnum, Cornetto and Carte d’Or — appear subtly throughout the space. From louvres shaped like ice cream sticks to ceiling lights mimicking swirl patterns, playful design details contribute to a unique and recognisable ambiance. This branding is never overpowering but thoughtfully woven into the overall concept.
An inspiring work environment
The workplace is tailored to an international and culturally diverse team. With hybrid workstations, quiet zones, breakout rooms and informal meeting spaces, the interior supports a wide range of working styles and user needs. The layout fosters collaboration, creativity and wellbeing — making the office a place where people genuinely enjoy coming to work.
Experience and connection
A standout feature of the headquarters is the new Experience Centre — a dynamic meeting place featuring a Creative Kitchen, Tasting Labs and demonstration spaces. Here, new flavours are tested, workshops are held and real-life retail settings are explored. The centre serves as a brand showcase for clients, partners and employees, bringing the TMICC experience to life.
Sustainable and circular
Sustainability is not an add-on but a core part of the design. EGM applied the ten R’s of circularity, including Reuse, Repair and Refurbish. Existing pantries, counters, cabinets and chairs were reused or upgraded, while lighting was carefully relocated. The entire interior is fully demountable, allowing for future adjustments to be made with minimal material impact.
Flexible and healthy
Alongside circularity, health and wellbeing were key considerations in the design. Flexible zones, ergonomic workstations, ample daylight and even a sun-soaked rooftop terrace contribute to a vibrant and healthy workplace. The new headquarters shows how an inspiring interior can power employee satisfaction and sustainable growth.
Playful Seriousness is not just a slogan here — it is a design ethos, felt in every detail.
Design: EGM architecten
Project Manager: CBRE, Amsterdam
Photography: courtesy of EGM architecten
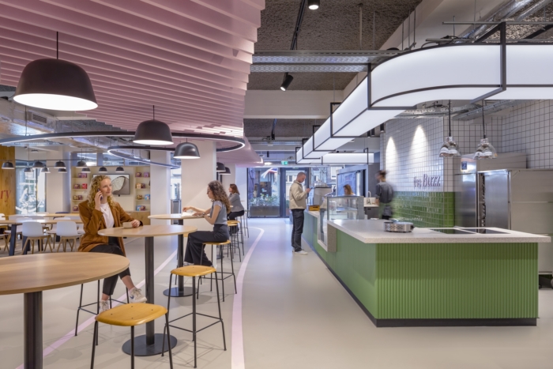
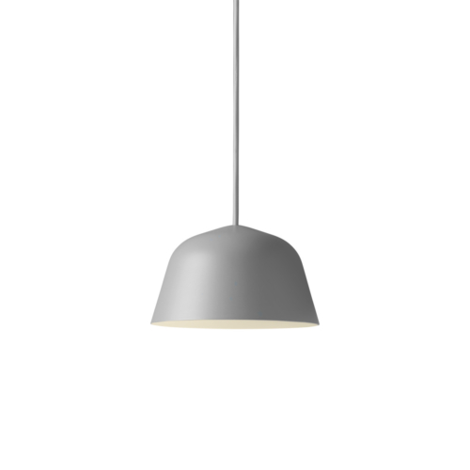
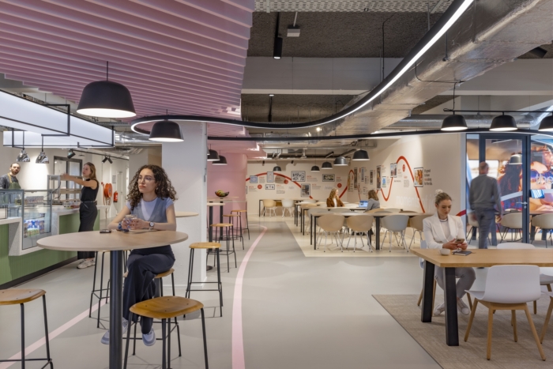

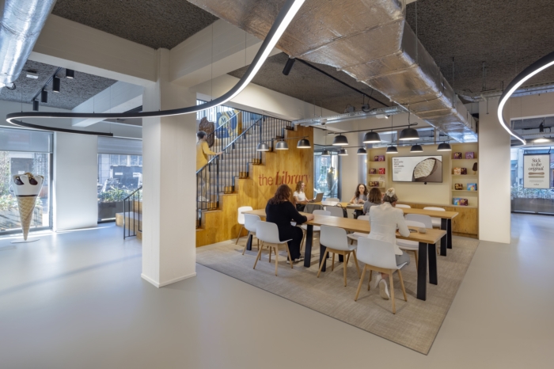
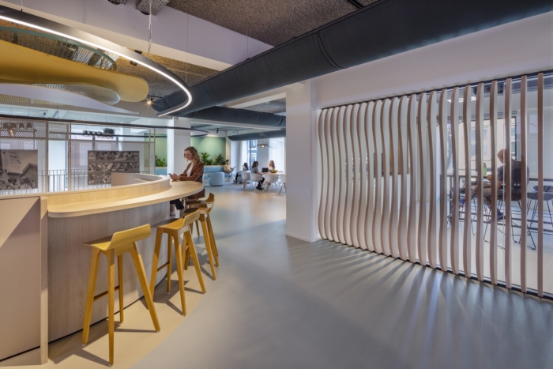
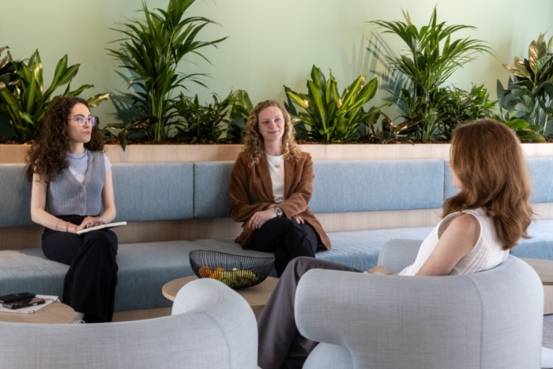
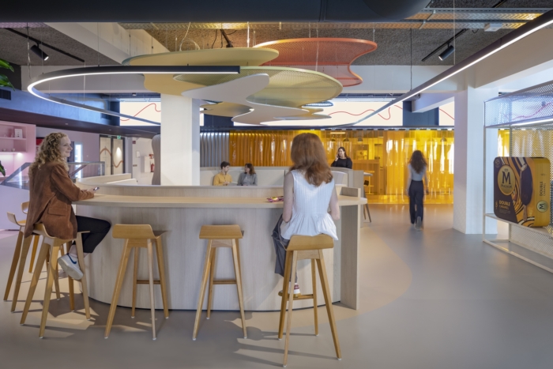
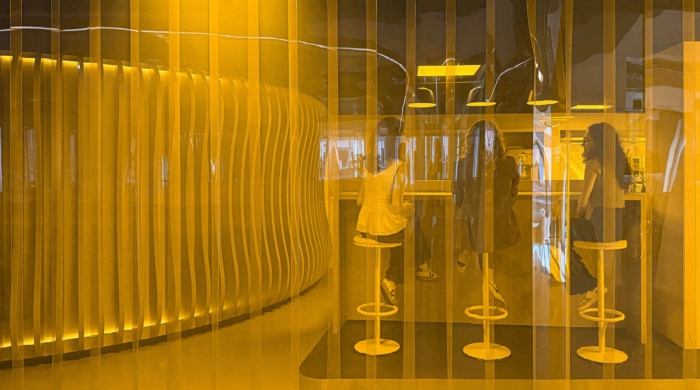
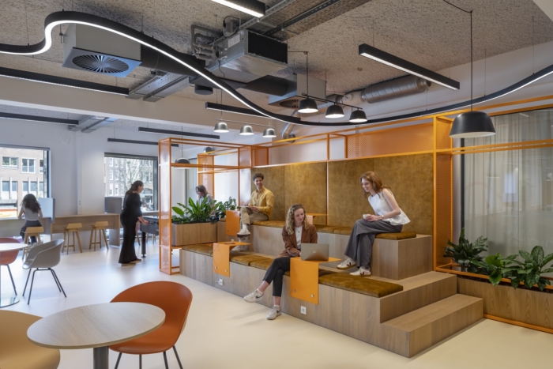
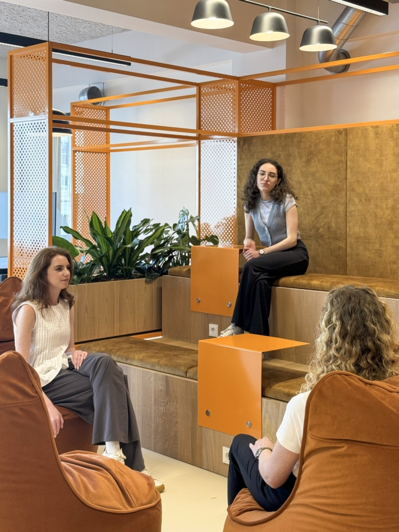
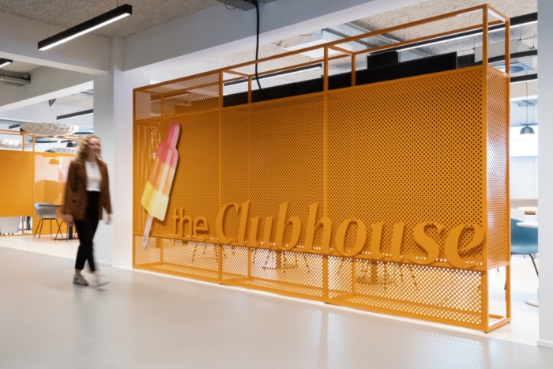
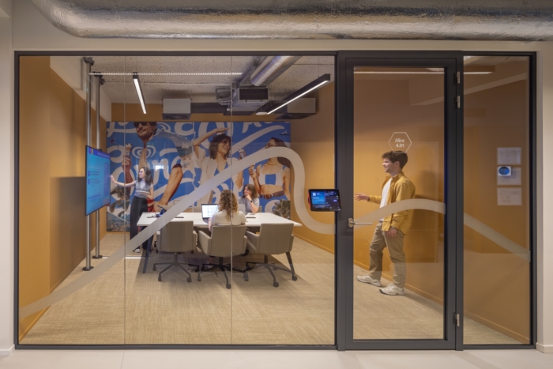
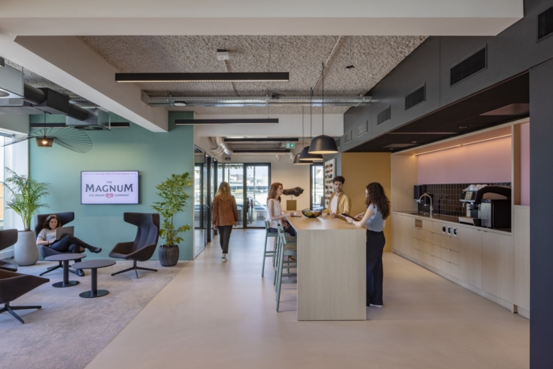
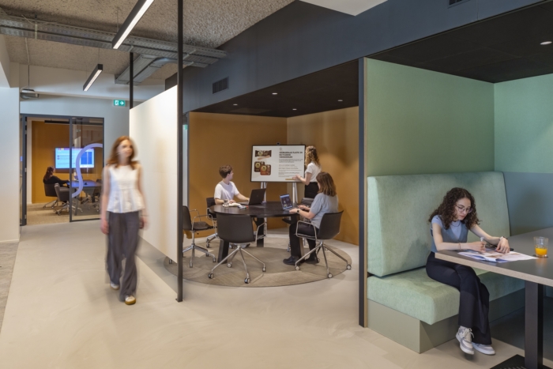
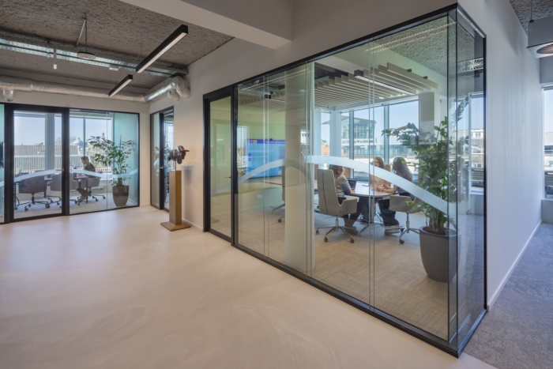






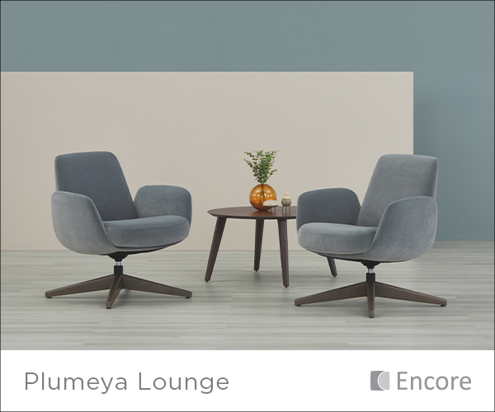











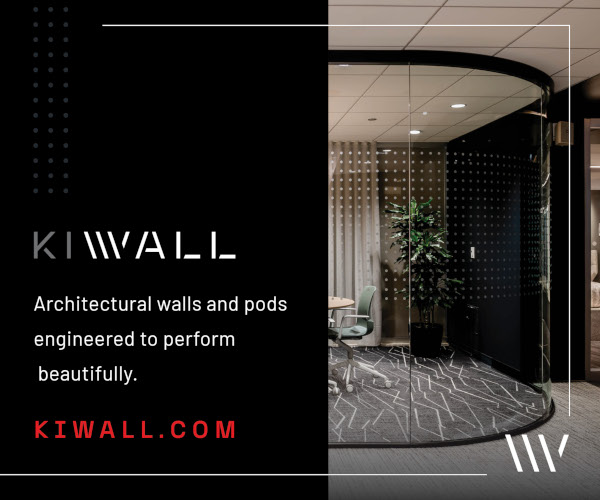


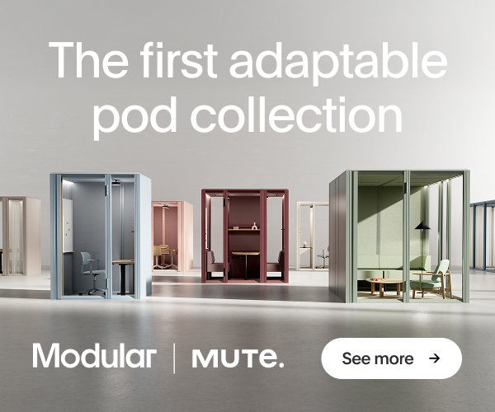










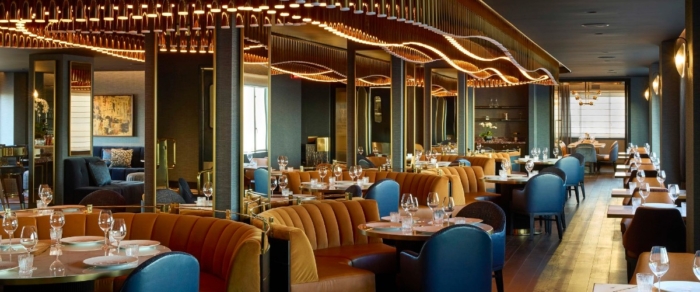
Now editing content for LinkedIn.