
Authentic Brands Group Offices – Shanghai
GeyerValmont, in collaboration with UM International, has designed the Authentic Brands Group offices in Shanghai to blend hospitality, retail, and workplace functionality into an immersive brand experience.
The Brief
To create a premium-grade office that merges feelings of hospitality and retail into a functioning office that aligns with AUTHENTIC’s global brand. In addition to daily office operation functions, the workplace must support the flexibility to showcase different brands’ fashion products and host meetings, events, and celebrity guests.
Concept
The brands we connect with become a reflection of our Authentic selves.
This became the genesis of our concept — to bring reflections as a primary material throughout the space, while creating a sense of warmth that combined the functionality of a workplace, and the adaptability of a retail space, with the aesthetic of a hospitality-inspired lounge.
Main Features
Entry / Reception: The entrance portal delays visitors’ views into the main reception — creating anticipation and wonder. The floor, walls, and ceiling are highly reflective, with photo imagery, digital graphics, and product display – providing a fully immersive experience of the brand upon entering. This offers an unexpected approach to an office entry.
Meeting & Showcase Space: Meeting rooms that TRANSFORM. Inspired by conventional high-density filing units, similar mechanics were applied to the dividing walls between meeting rooms. Each 800mm wide partition allows for adjustable shelving and storage on both sides, the walls can slide along a ceiling track to change the size of the room. All meeting rooms can be resized on the fly to open into a single large event space, ideal for cocktail parties or fashion shows.
SpeakEasy Lounge: Unknown to visitors, a sliding mirrored wall opens to a cigar bar-inspired room, complete with a vapor “fireplace”, bookshelves, television, lounge furniture, and a fully functioning whiskey bar. This VIP Meeting lounge is curated for special brand executives and celebrity guests.
Workplace: The private offices and open workplace take on a chic, modern aesthetic with custom dark solid walnut desks, and residential-style lounge furniture throughout, mixed with digital and physical brand artifacts and artwork that fill the working space.
Design: GeyerValmont with UM International (Shanghai)
Photography: Edward Shi
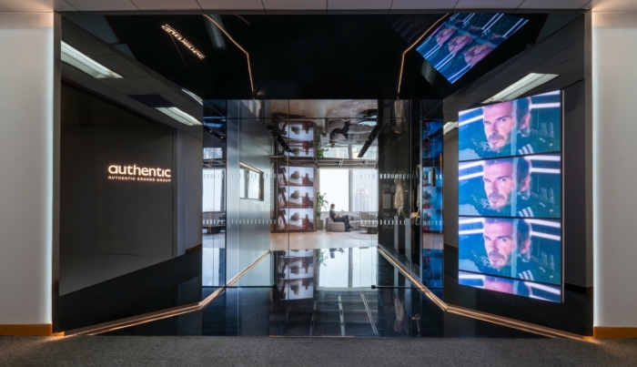
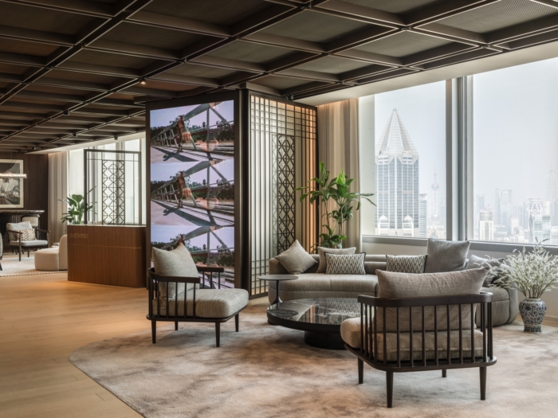
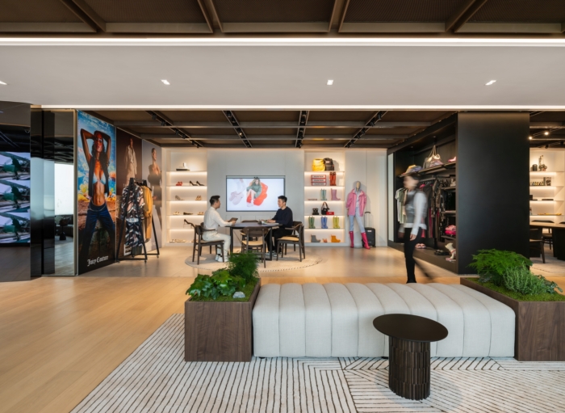
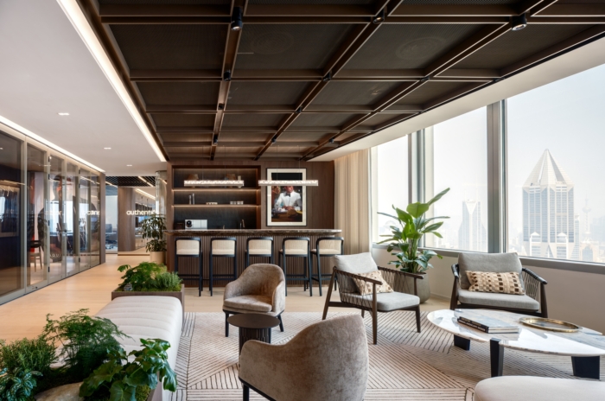
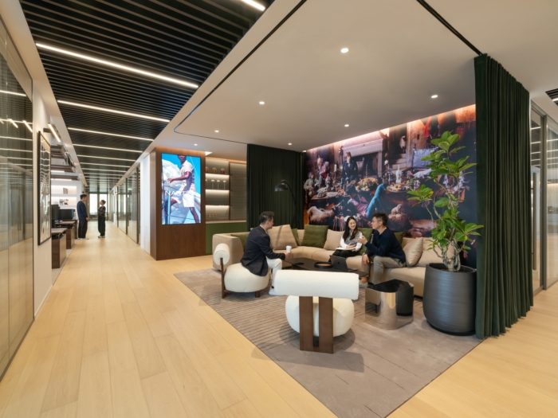
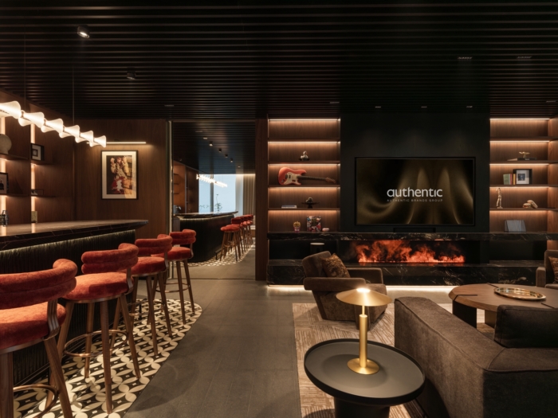
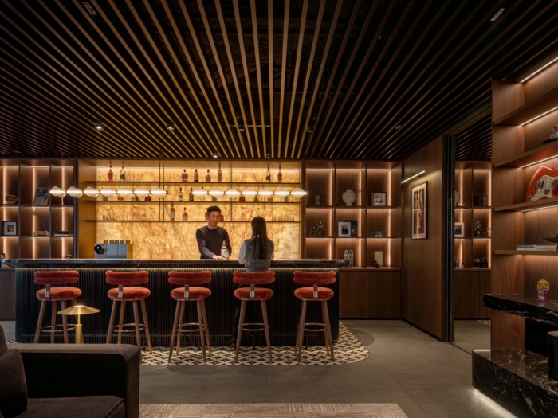

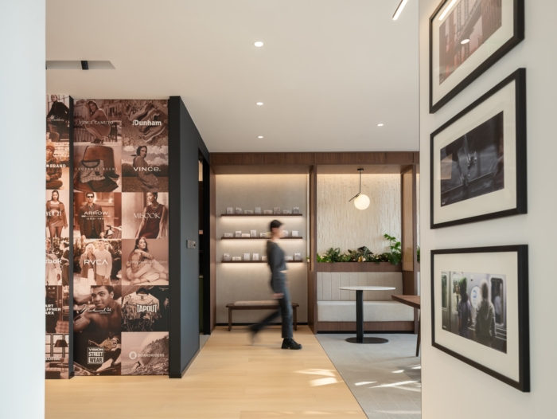


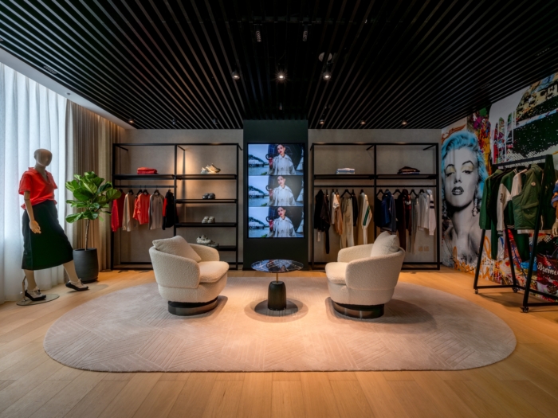
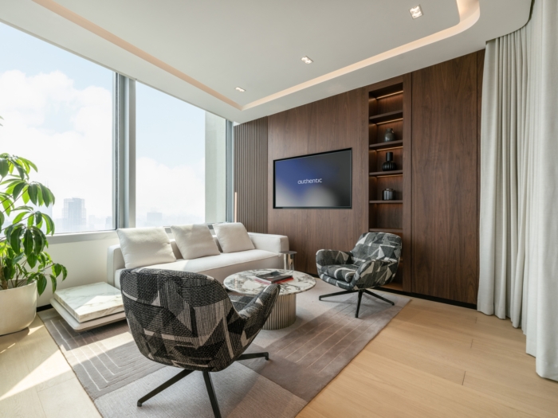
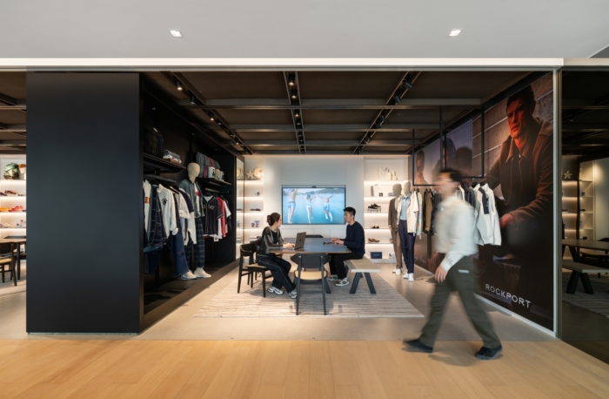
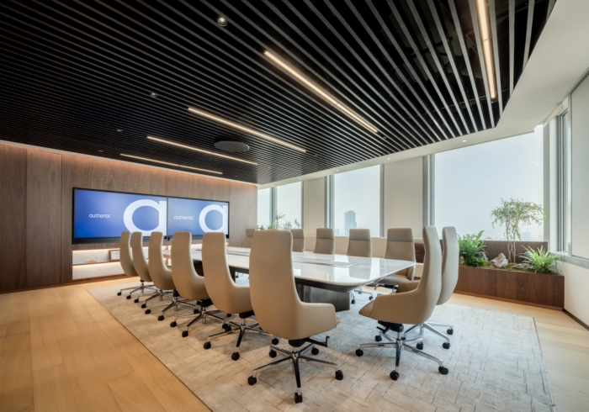






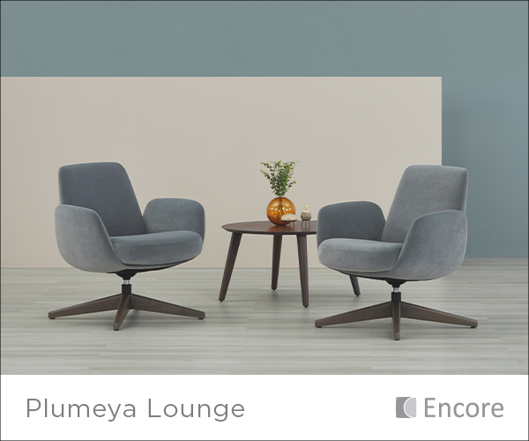











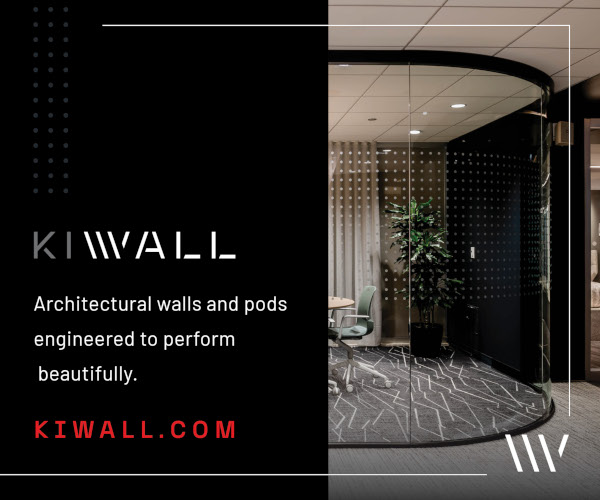


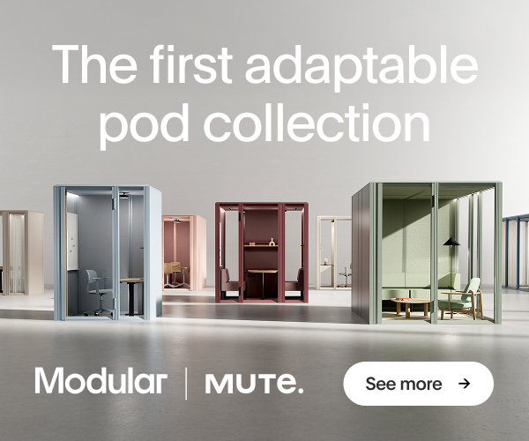










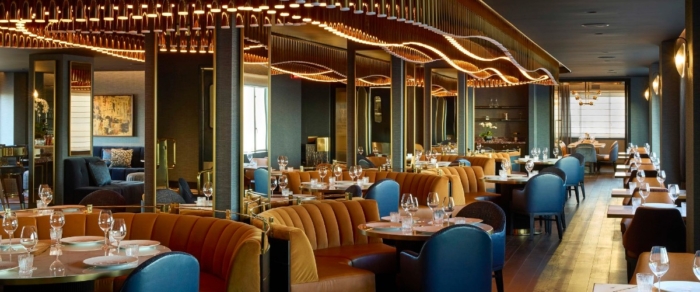
Now editing content for LinkedIn.