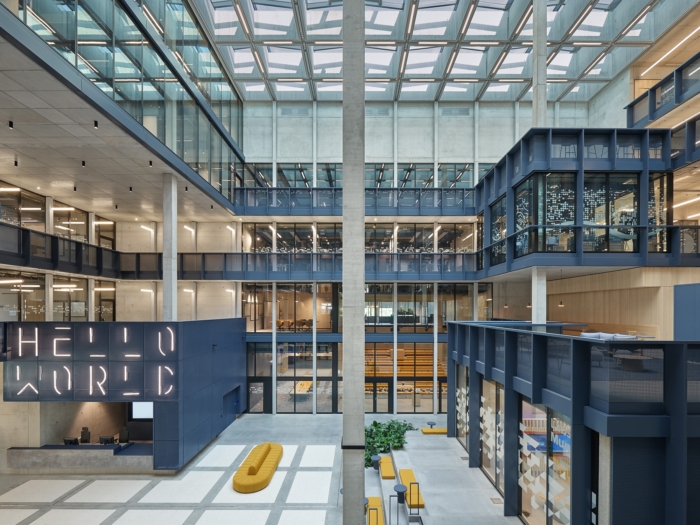
SAP Labs Campus – Munich
SCOPE Architekten’s SAP Labs Campus in Munich redefines contemporary office architecture, integrating adaptable spaces and collaborative environments within the vibrant hub of Science City Garching, promoting innovation and research.
SCOPE Architekten have completed the new SAP Labs Munich in Garching near Munich. The campus building sets new standards for contemporary office architecture and embodies the future vision of Science City Garching, one of the most productive centers for research and teaching in Europe. The new building marks a significant step in the long-term research partnership between SAP and the Technical University of Munich (TUM): around 600 employees of the software company and 120 researchers and lecturers from TUM work together on pioneering projects in the fields of sustainability, mobility, Industry 4.0, and commerce within a total area of 25,500 square meters.
Architecture in Harmony with the Urban Vision
The urban concept of the SAP Labs Munich Campus is based on a flexible and robust masterplan that transforms Science City Garching into a connected and vibrant research environment. The expansive 180-hectare campus comprises 12 research clusters, each forming its own neighborhood square and contri-buting to a central “loop” that links all areas of the campus. As the centerpiece of Science City Garching, it offers a variety of uses and creates diverse atmo-spheres for social interaction and communication. Comprising two wings, it forms the “Science Loop” together with the green spaces between the faculties of Mechanical Engineering, Computer Science, and Mathematics.
Campus in Miniature: The Academic Ideal as Central Design Principle The SAP Labs Munich Campus marks the starting point of the „Science Loop“ and serves as the gateway to Science City Garching. The design aims to translate the ideals of the master plan for urban organization into a coherent architectural concept. The building functions as a „small-scale campus,“ with the academic ideal becoming the central guiding principle of the design: three building volumes rise in staggered heights, forming a harmonious architectural cluster arranged around a central atrium. This composition creates a differentiated structure of interlocking built forms and open spaces. Both within the building and in the urban context, a controlled, layered transition is established — between inside and outside, as well as between public and semi-public zones.
The façade design references classical archetypes by articulating the three volumes with a colossal order of silver-anodized lightweight metal pilasters, structured according to function and number of stories. The ground floor and the two-story parking deck are emphasized by a coarser rhythm of pilasters, while the floors above are more finely articulated to differentiate the uses by TUM and the software company. The uppermost levels, used exclusively by SAP, are even more finely structured, lending the building balanced proportions and a harmonious overall appearance. This hierarchy — along with the accentuated attic — results in a proportionally refined façade that allows the building to appear as a cohesive architectural ensemble.
Sustainable and Versatile:
A “Simple” Construction for Flexible Structures
The underlying grid also ensures a high degree of flexibility in use. The building’s conceptual design responds to increased demands for adaptable, multifunctional structures in contemporary architecture. The open parking garage, for example, is designed to allow future conversion into office space. The intermediate floor is removable, and lightwells can be created using demountable ceiling elements.
This concept of “simple” construction runs throughout the entire building and follows the principle of Reuse, Reduce, Recycle. By using materials that are as homogeneous as possible and avoiding additional finishing layers, the design enables both sustainable construction and the basis for multi-functional use.
Open Atrium: The Building’s Vibrant “Marketplace”
Upon entering the ground floor, visitors are greeted by a five-story open space perceived as a complex spatial continuum. The light-filled, 21-meter-high atrium serves as an interface between the company, TUM, and the public. It is surrounded by public functions such as the Vital Bar, the auditorium, and an SAP experience area. On each level, galleries and spatial elements project into the atrium, accommodating various communicative and collaborative uses. As a shared center, the atrium brings a sense of vitality to the building, highlighting both its communicative and academic character.
The structural articulation of the façades and the building’s load-bearing system also defines its interior. Vertical pilasters of exposed concrete struc-ture the floors, while metal balustrades echo the same motif. The roof, made of slender precast concrete elements and supported by delicate columns, lends the space an almost sacred quality. The atrium floor, structured with exposed concrete and terrazzo surfaces, visually references the coffered concrete ceiling above—evoking the character of a public square brought to life through its multifunctional and accessible use.
The first floor is accessed directly from the atrium via a wide open staircase with inviting seating steps. Spanning almost the full width of the atrium opposite the main entrance, the staircase leads to an open gallery that acts as a hub for communication and interaction. From there, one moves seamlessly into the internal areas of the soft-ware company, TUM, and the canteen. This is also where the central pedestrian circula-tion of the main building begins, marked by an impressive spiral staircase.
This architectural highlight—rendered in a contrasting rust red that stands out against the otherwise subtle blue interior—is a defining element of the concept. Like a spine, the staircase connects all communicative and collaborative zones of the building in one central location. Here, networking areas and collaboration spaces shared by SAP and TUM converge—transforming the staircase into a meeting point for exchange, interac-tion, and communication.
Lively and Invigorating:
Flexible Work Environments for Collaboration and Focus
The modern office areas, organized into team spaces, offer around 580 work-stations for SAP and approximately 120 for TUM. Spread across the first to third floors and arranged around the central atrium, these spaces are designed to meet users’ diverse needs for focused, communicative, and collaborative work. Future-oriented meeting rooms, specially designed for hybrid work models, complement these areas. The cafeteria with 260 seats is located on the first floor and connects the atrium with the rooftop terrace. Various seating options and booths offer space for different needs—even outside of mealtimes. The large dining hall can also be flexibly divided to host presentations and team meetings. The third floor houses the SAP-exclusive Work Café, offering a space for creative exchange in a relaxed atmosphere and can also be used multifunctionally.
Design: SCOPE Architekten
Design Team: Mike Müller, Patricia Vlahovic-Reichelt, Peggy Rottloff, Juan Gutiérrez Beltrán, Dijana Todorovic, Anna Mergenthaler, Julia Schmitz, Yuliya Clare, Nikolai Hanke, Mathis Weymann, Thanh Tien Riess
Photography: Zooey Braun
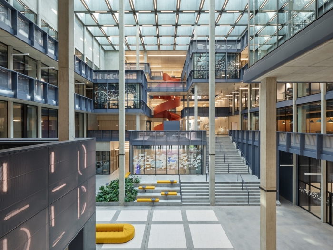
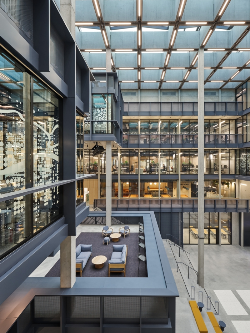
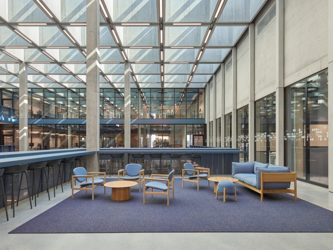
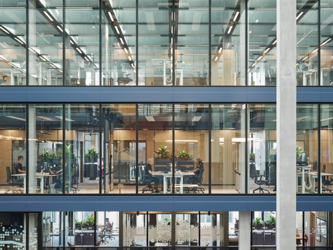

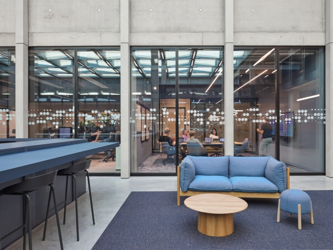
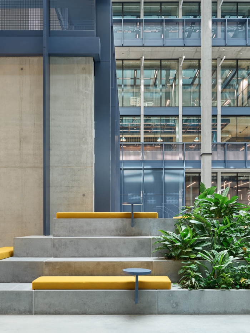
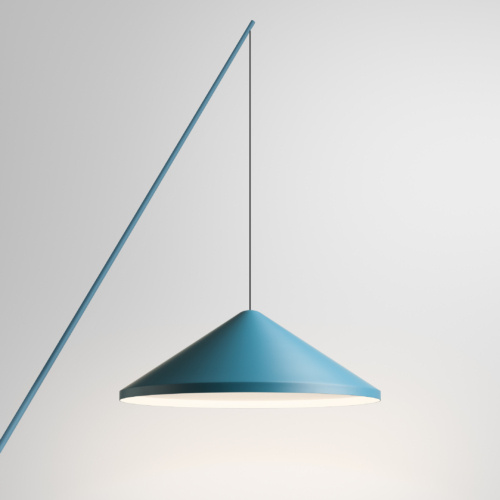

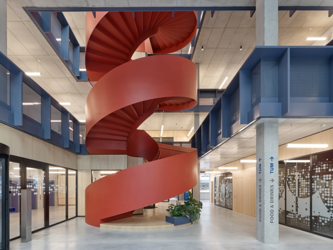
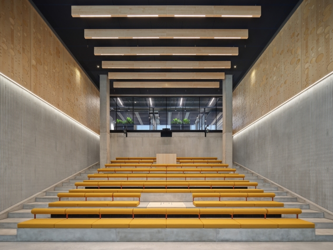
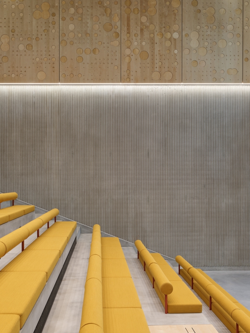
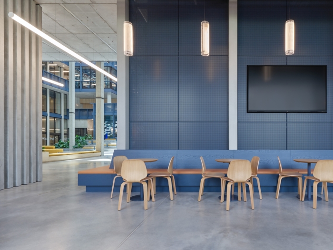
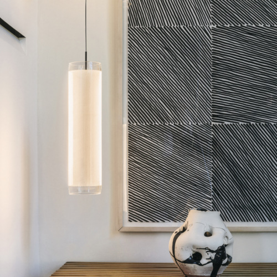
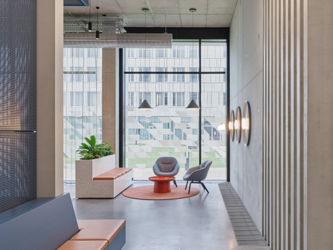
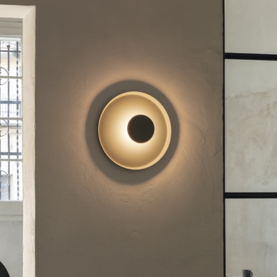
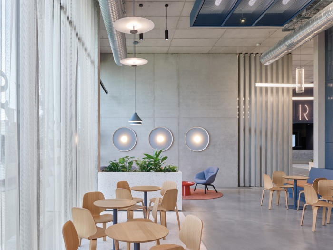
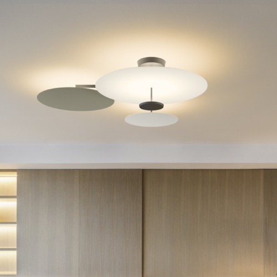
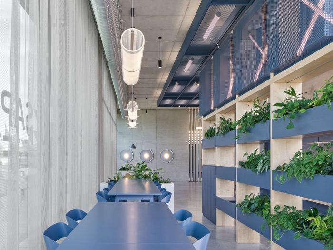
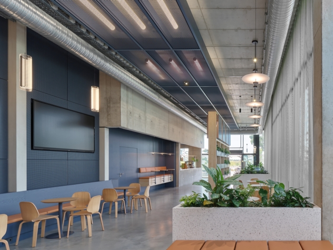
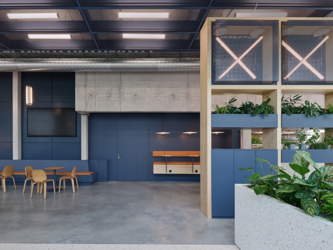
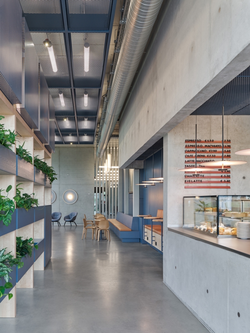
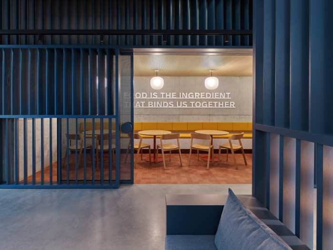
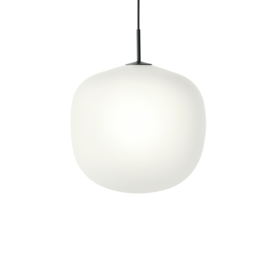
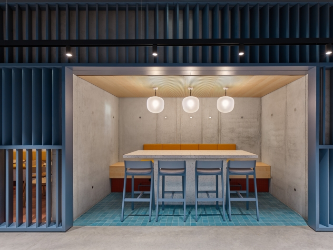
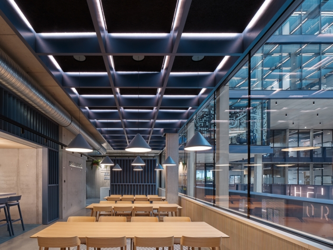
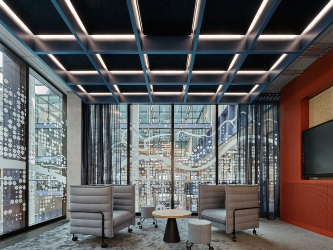
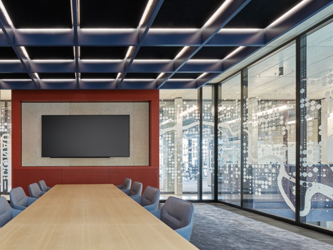
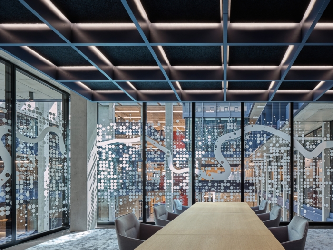
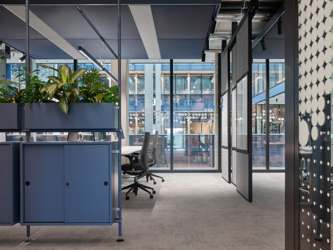
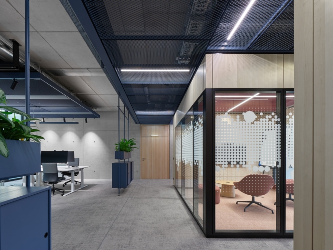
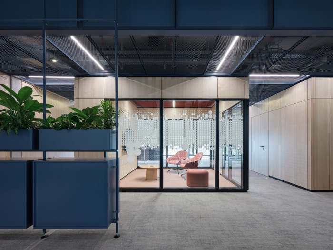
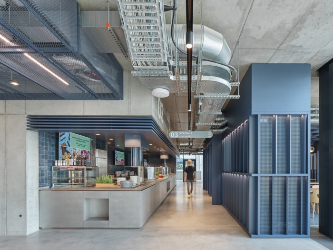
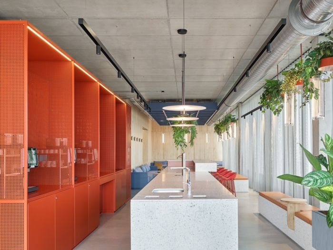
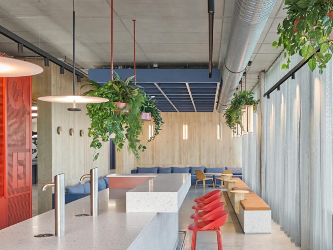
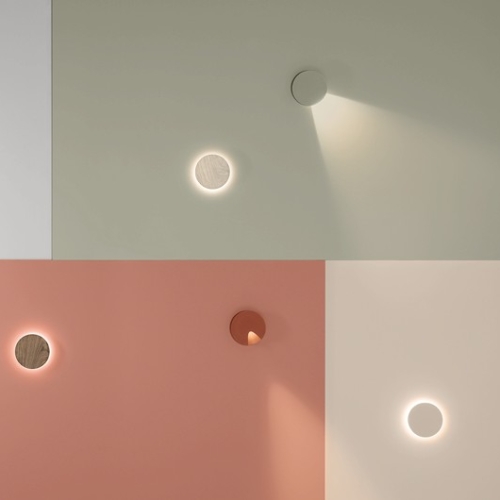
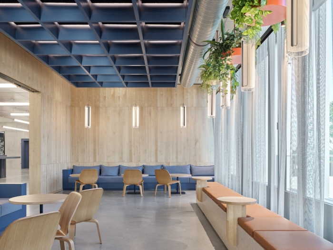
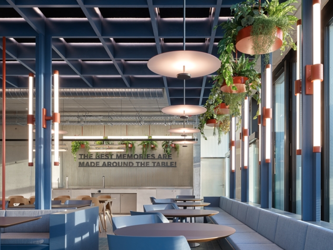
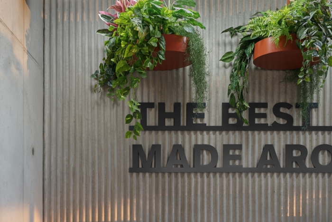

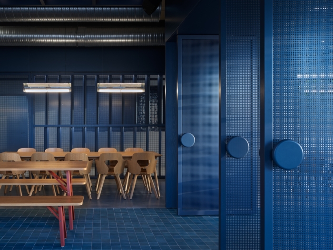

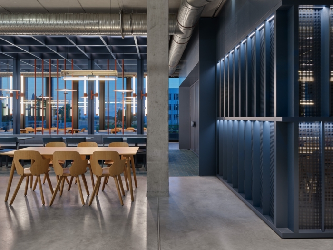
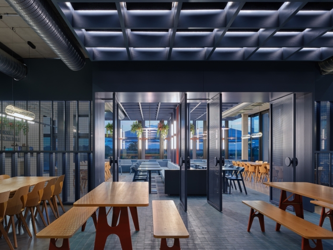
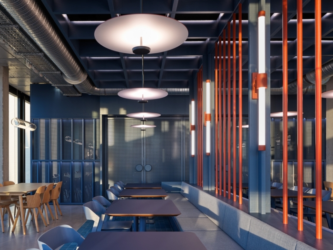
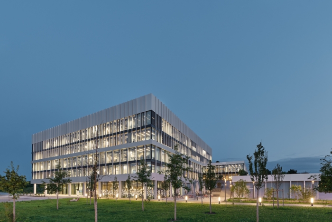







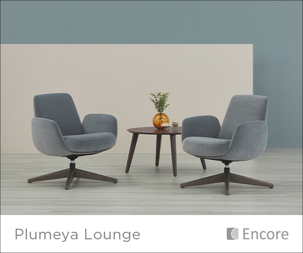











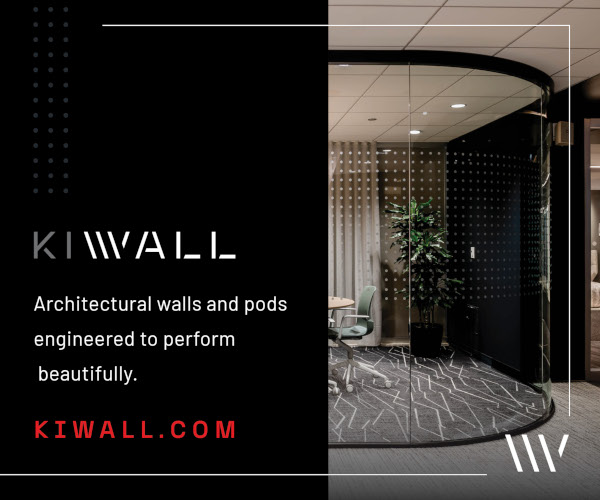


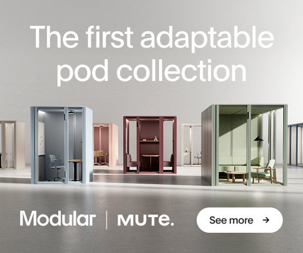










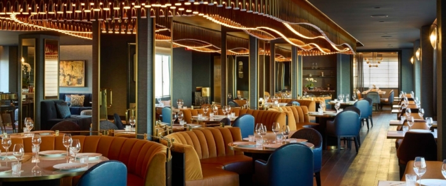
Now editing content for LinkedIn.