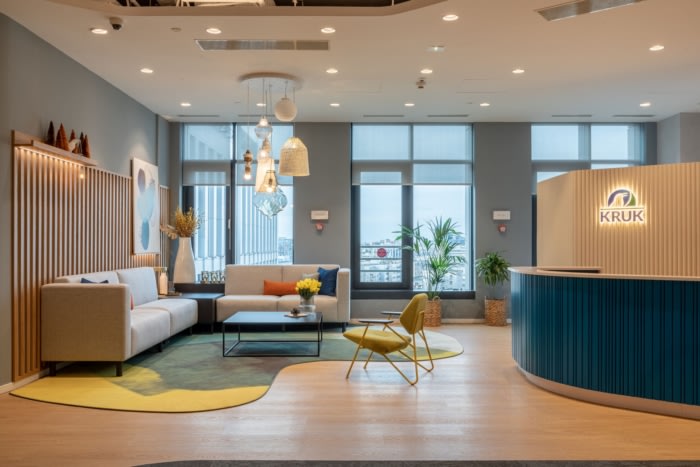
KRUK Romania Offices – Bucharest
AMA Design reimagined the KRUK Romania offices in Bucharest, transforming an underutilized workspace into a vibrant, employee-centered hub that prioritizes collaboration and flexible use over traditional layouts.
KRUK Romania is a good example of why Workplace Strategy works better than just designing on presumed needs.
The management of the company agreed to take on the challenge given by the architects by involving every team member in the process of defining what their future workplace should provide and look like. As a result, this space was purely designed based on people needs and preferences, but in the same time is respecting the business requirements.
One of the biggest accomplishments was that the company reduced the number of leased floors from three to just one, while still prioritizing its employees.
Through Workplace Strategy the architects gathered specific insights from the entire company teams which allowed them to accommodate everything the company needed in just one floor. AMA Design succeeded to transform a post pandemic, mostly un-utilized workspace into a lively working HUB, where teams are more efficient by having exactly the tools and the type spaces they need.
The most surprising outcome of the Workplace Strategy was the request for a significantly larger cafeteria as a preferred workspace, rather than a traditional desking area. The majority of the office space is now configured as a series of lounges, with minimal desk space. Even the CEO’s office has been reimagined and is utilized as a meeting room whenever it’s available.
The team of architects handled the design, management, and full supervision of the project throughout all phases, operating under a Design & Build contract. AMA Design now has several similar projects across Europe, reflecting the emerging trend in workplace design.
Design: AMA Design
Photography: Sabin Prodan


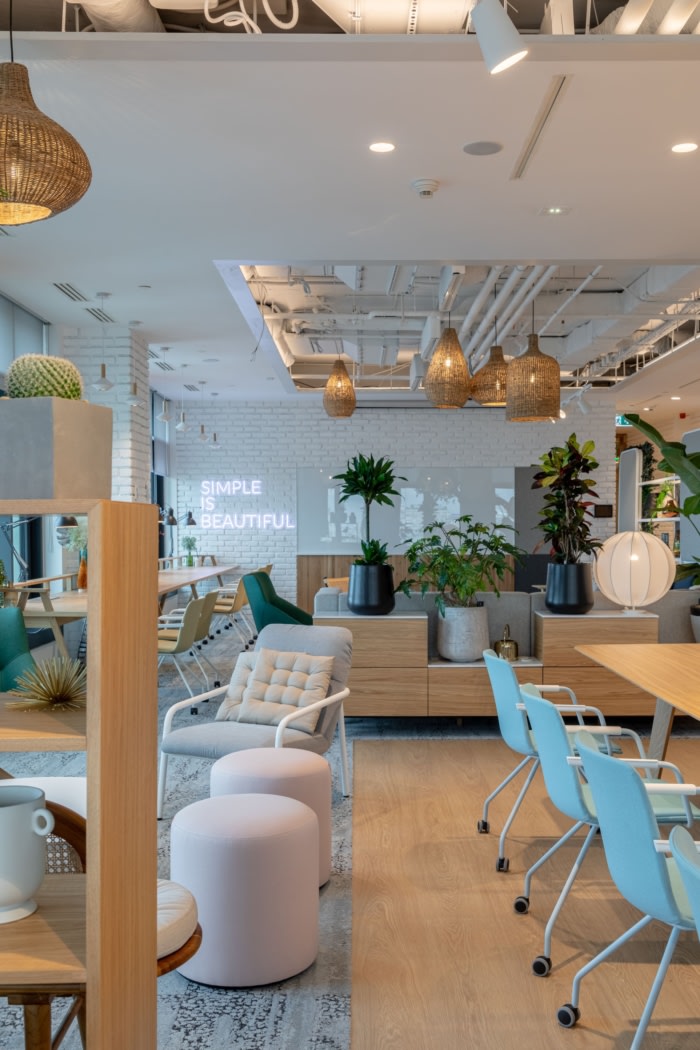

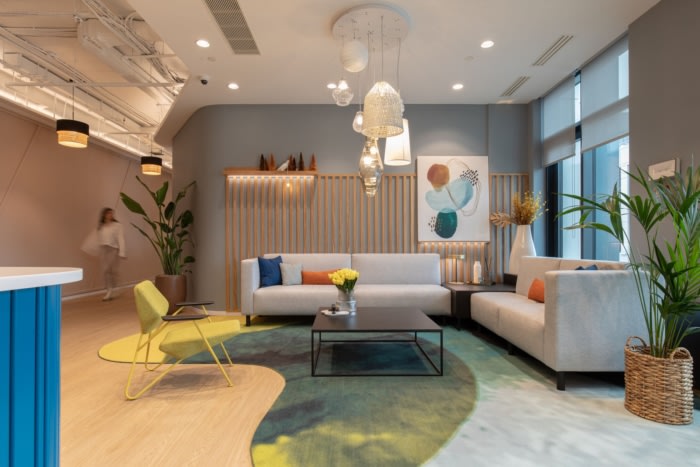
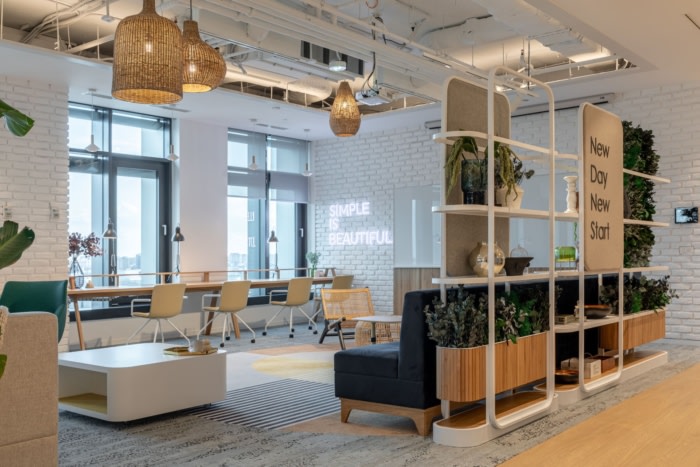

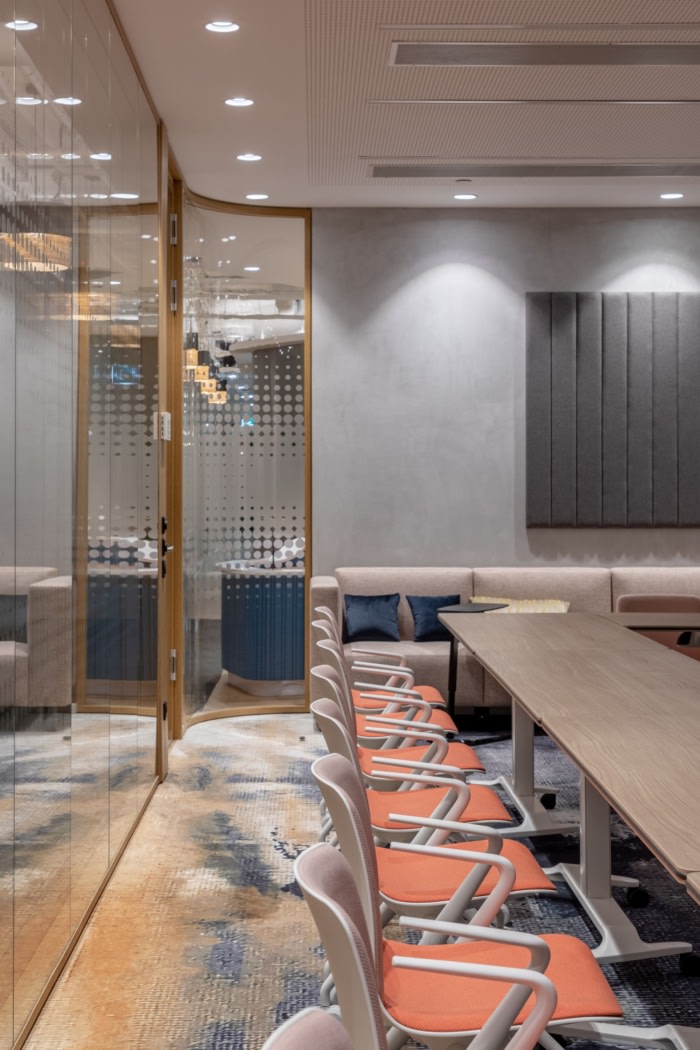






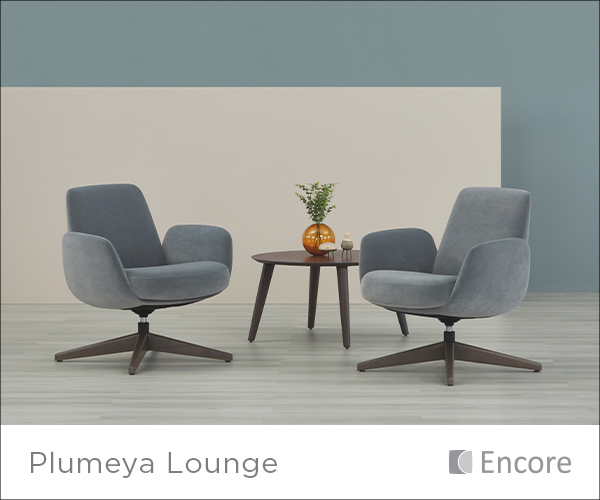











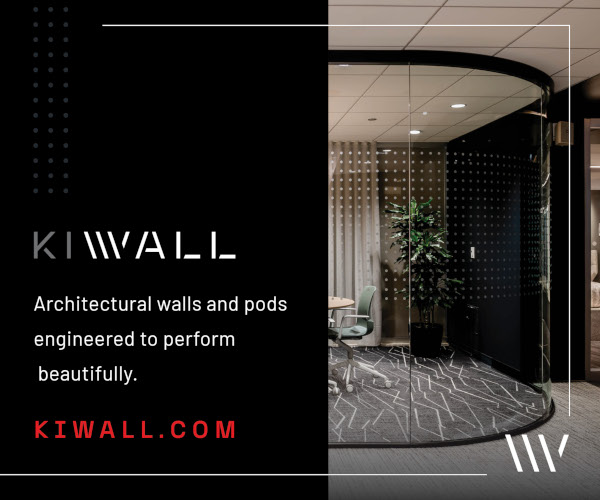


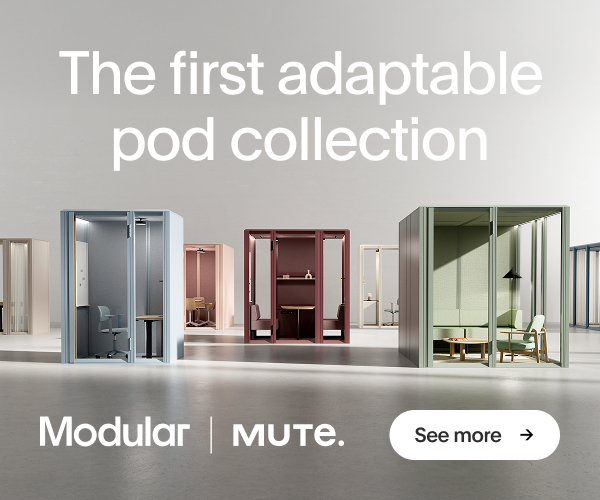










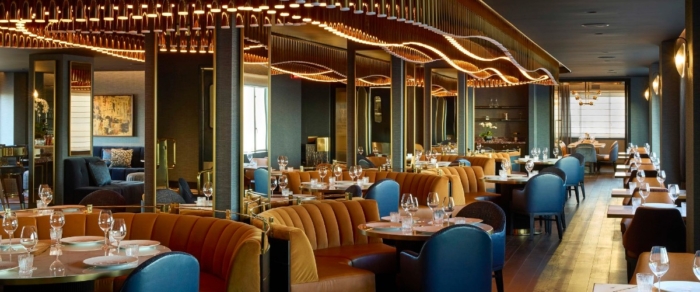
Now editing content for LinkedIn.