
Confidential Private Client Offices – Melbourne
Amicus designed the offices for a private client in Melbourne, a sophisticated and functional workspace, seamlessly blending comfort and luxury through innovative materials and organic curvature.
Project Vision
The Amicus Design team was presented with a rare creative opportunity—a client with flexible budget parameters who embraced innovative thinking. Their assignment: craft a custom workspace that would serve as both professional environment and comfortable haven for a small, dedicated team.
The streamlined brief called for a private office ecosystem featuring a dedicated gym, boardroom, and compact kitchen area. With these foundational elements established, the design team was granted exceptional creative latitude to develop bold, distinctive solutions. The essential challenge lay in achieving perfect equilibrium between practicality and comfort—a space optimized for functionality with a homely feel.
Design Execution
Under the Amicus Design Team’s direction, a collection of materials and furnishings was curated to establish an atmosphere of refined luxury. The result is a sophisticated working environment that authentically reinforces the client’s distinctive operational style and organizational culture, enabling seamless collaboration with minimal interruption.
Curved glass partitions framed in bamboo create an architectural rhythm of natural elegance throughout circulation paths. The material palette combines warm wood textures with a serene sage green color story, establishing an environment that balances tranquility with precision. This design language extends into the breakout area, showcasing a deep green marble countertop complemented by brass fixtures, all dramatically illuminated by a statement Christopher Boots lighting installation.
Curved forms serve as the unifying design element throughout the space, thoughtfully integrated into furniture selections, custom joinery, and most prominently, the dramatic curved glass entry sequence. This emphasis on organic curvature generates a sense of continuity and flow that enhances spatial navigation and experience.
The boardroom stands as the project’s centerpiece, featuring a striking skylight with gracefully curved edges that channels natural illumination onto the terrazzo-textured conference table below. The Amicus Technology Team integrated intuitive systems throughout this space, enabling frictionless meeting functionality that elevates collaborative experiences.
Project Outcomes
From conceptual design through technology integration and final delivery, Amicus’ comprehensive solution suite ensured flawless project progression from inception to completion, delivering a truly bespoke workplace environment. Each zone within the office has been thoughtfully engineered to achieve optimal balance between functionality and comfort, offering versatile meeting and relaxation areas complemented by carefully selected furnishings.
The collaborative partnership between the Design team and the client yielded a truly distinctive environment that simultaneously inspires and welcomes – a professional space where team members experience the comfort of home while maintaining peak productivity.
Design: Amicus
Photography: Jack Lovel

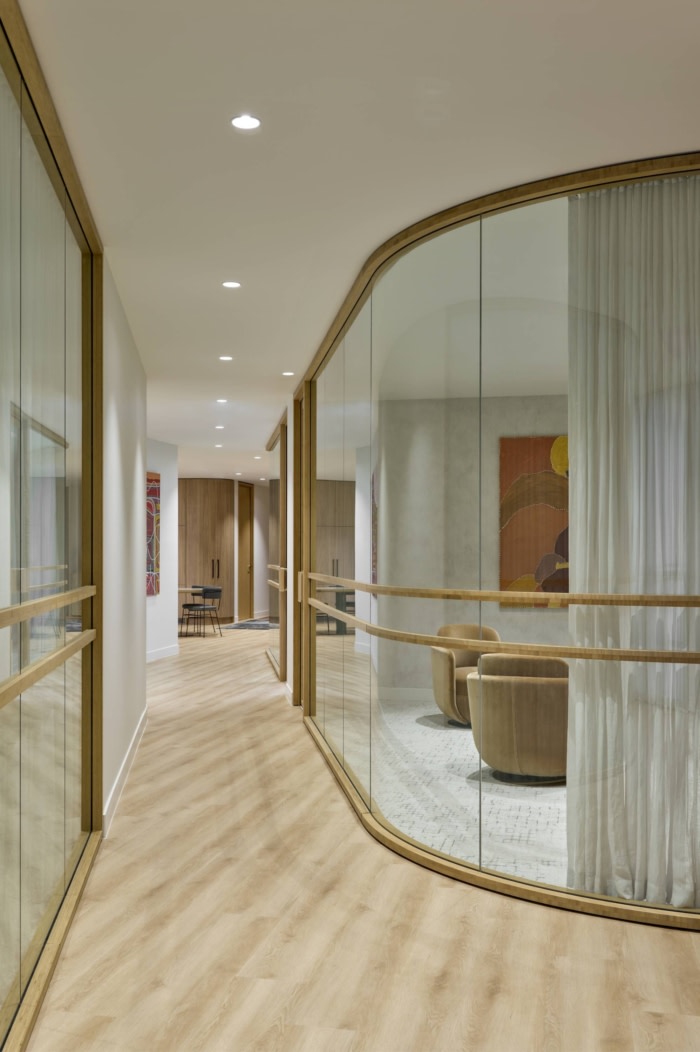
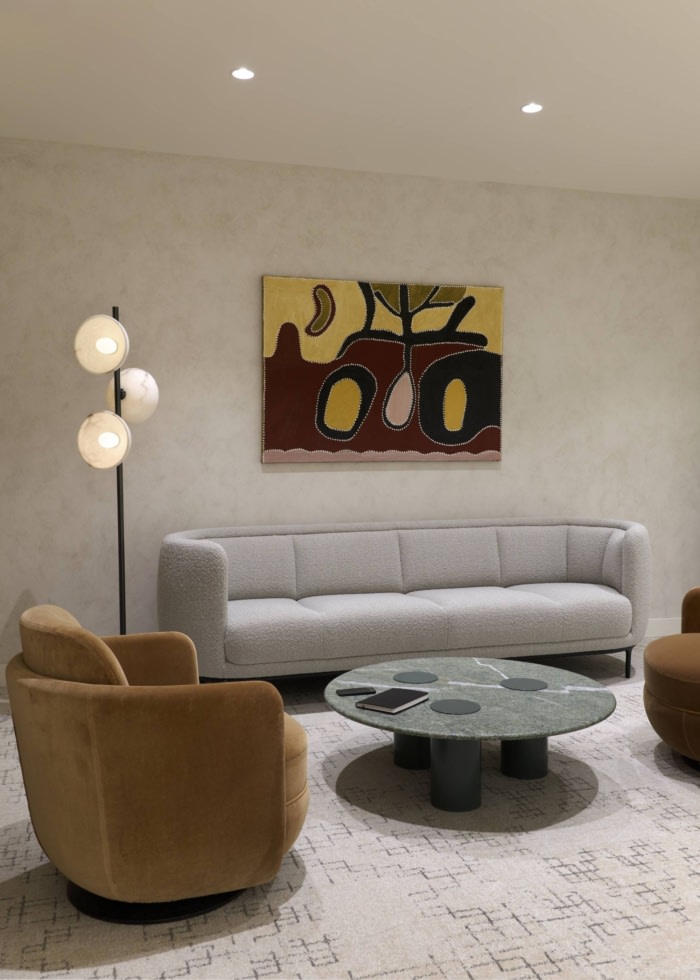

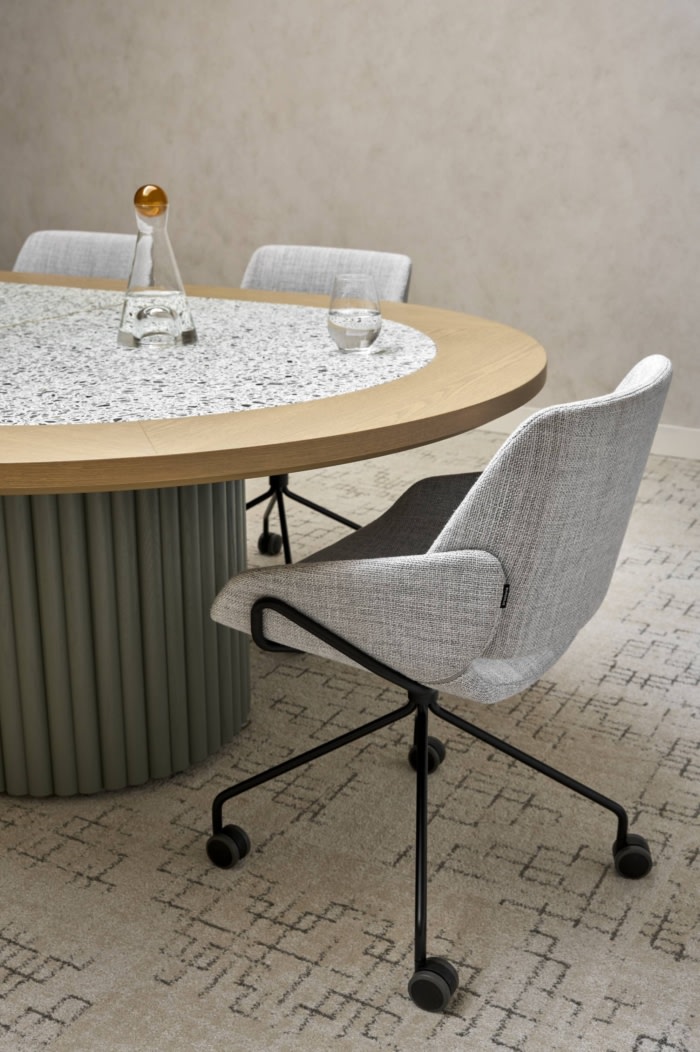
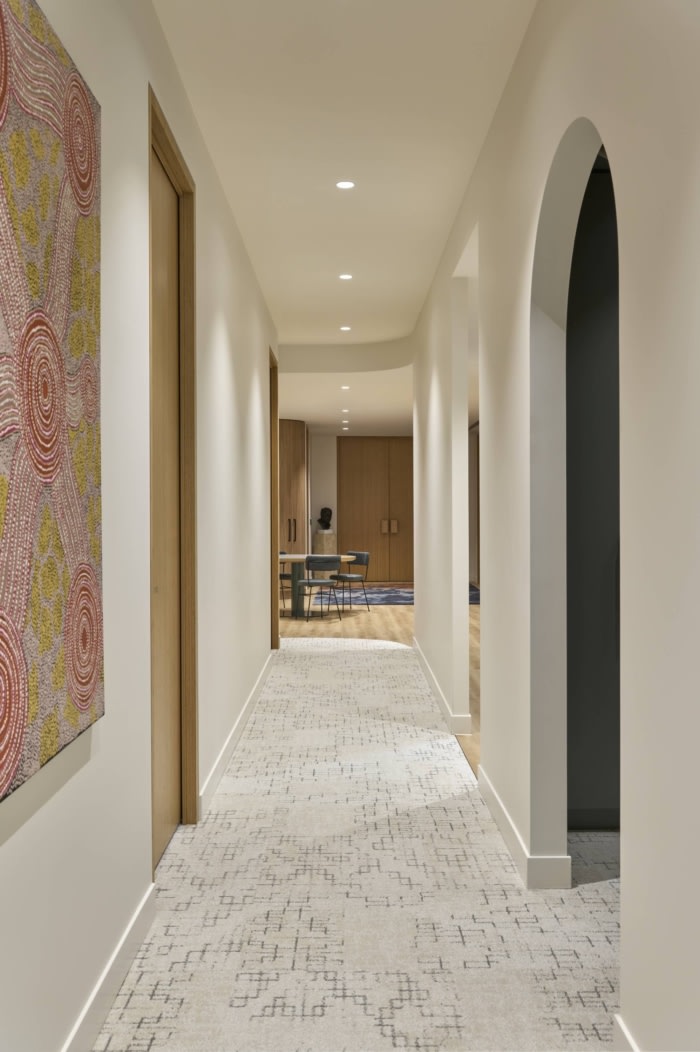







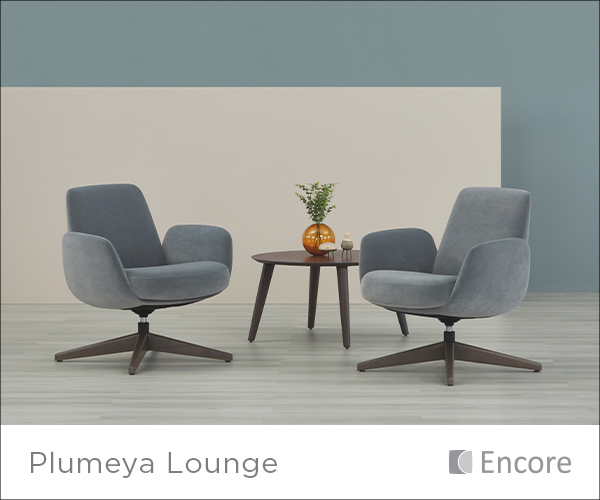











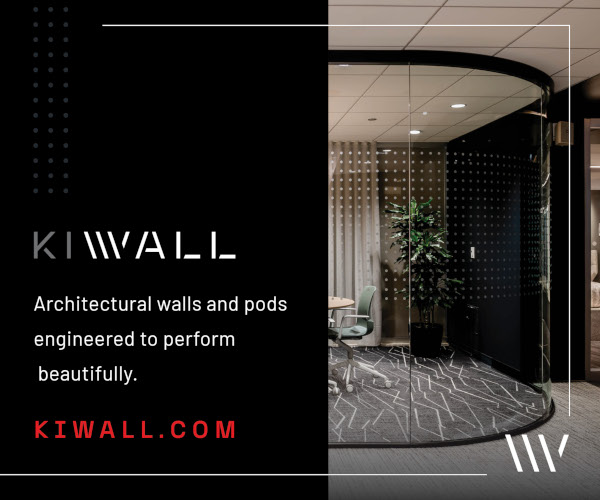


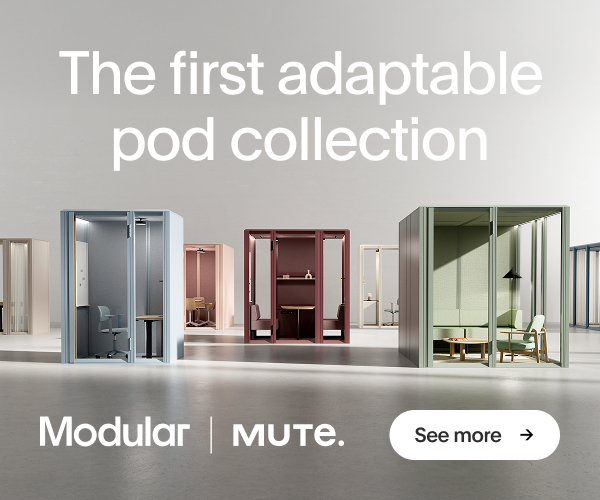










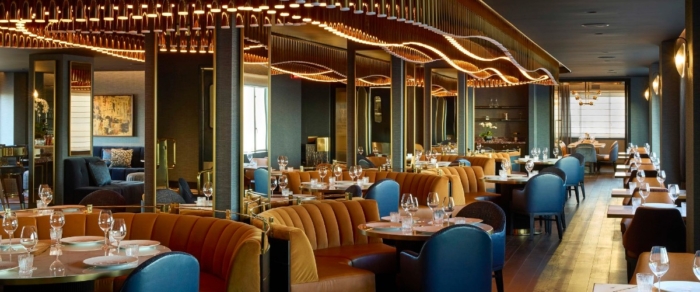
Now editing content for LinkedIn.