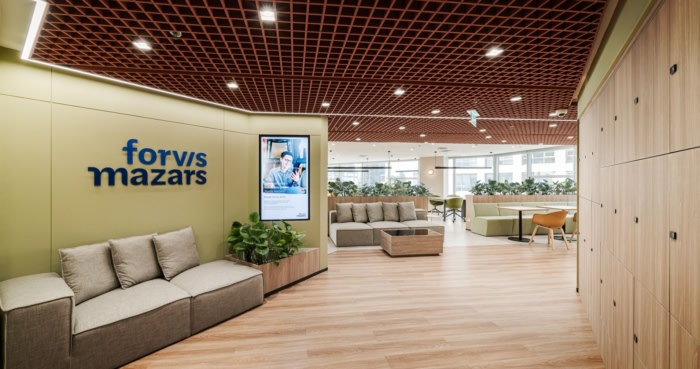
Forvis Mazars Offices – Bangkok
Steven Leach Group designed the Forvis Mazars offices in Bangkok to foster collaboration and flexibility, seamlessly integrating vibrant aesthetics and biophilic elements to support employee well-being and productivity.
Forvis Mazars Thailand, a valued returning client, once again partnered with SL+A Bangkok to design their newly expanded office space, supporting the company’s continued growth and evolving business needs. This expansion prioritizes both collaboration and focused work, catering to the diverse work styles of local employees and visiting expat staff. A range of work settings, including open workstations, enclosed meeting pods, quiet focus zones, and private phone booths: offers flexibility and choice, allowing users to adapt the space to their tasks.
To foster connection and create moments of relaxation, the office also features well-integrated amenities such as a café, lounge seating, and pantry areas. Technologically sophisticated IT infrastructure supports seamless communication across global teams. While Mazars’ corporate blue is subtly incorporated, the design is energized by a vibrant palette of green and orange, injecting warmth and liveliness into the workspace. These fresh hues help cultivate an engaging, professional environment that appeals to the next generation of talent.
Biophilic elements, including greenery and natural textures, are thoughtfully integrated to support mental wellness and create a sense of calm. This approach reflects Mazars’ commitment to sustainability, responsibility, and building a workplace that enhances both productivity and employee well-being.
Design: Steven Leach Group
Design Team: Totsapon Wibunsin, Sumet Malaluxami, Mathavee Lalitnuntapun
Photography: Nattakit Jeerapatmaitree | NJAP photography

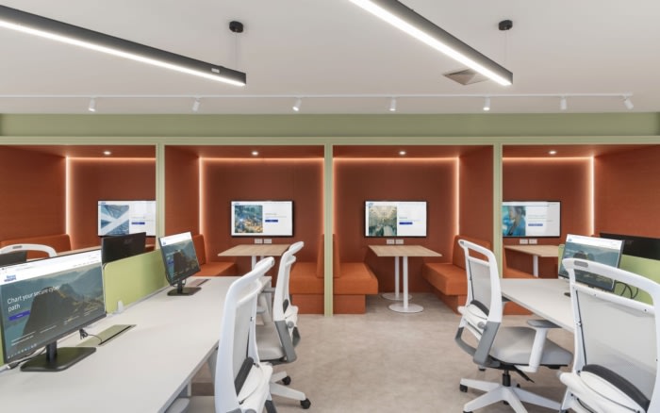
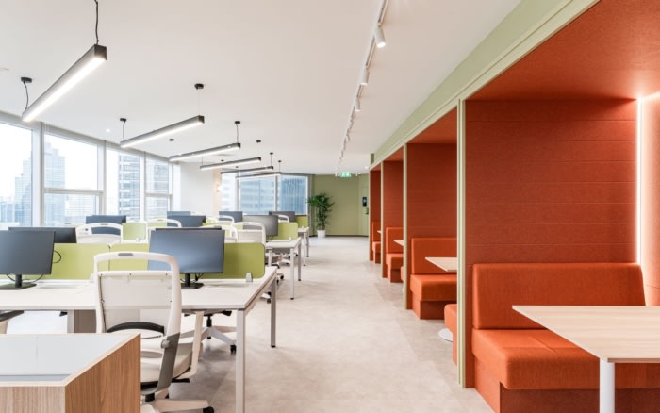
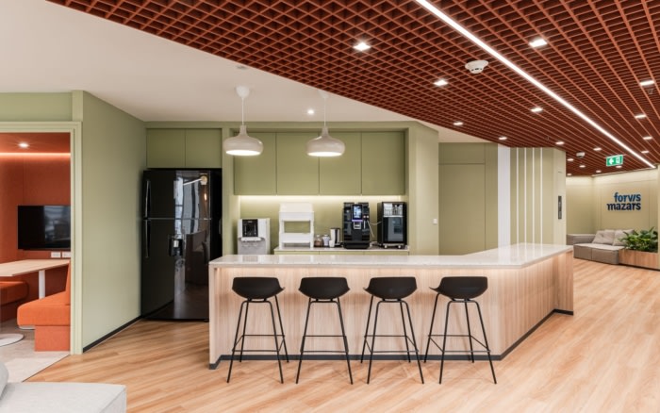
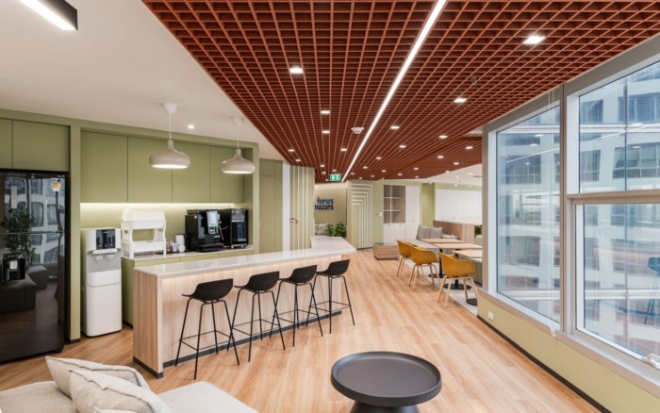
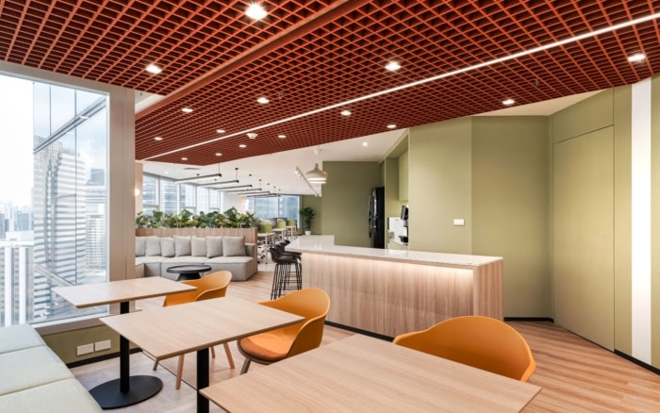
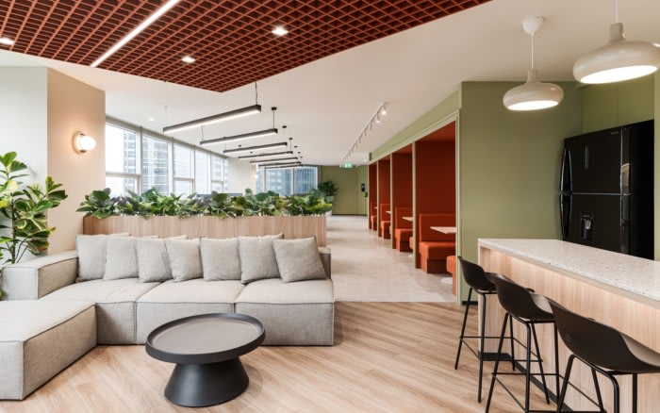
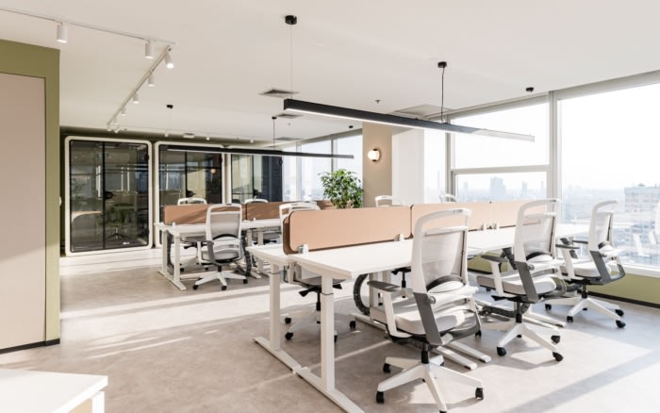
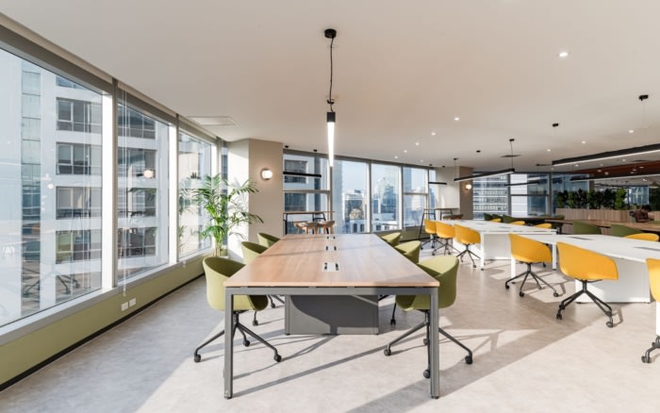
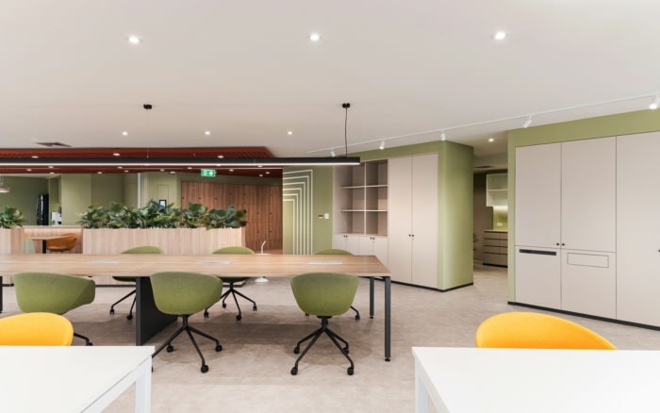
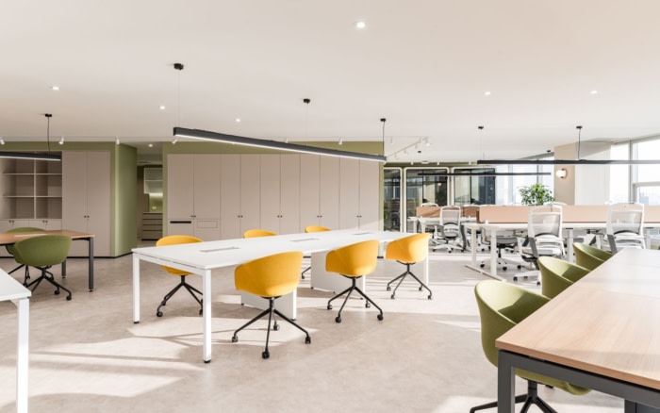
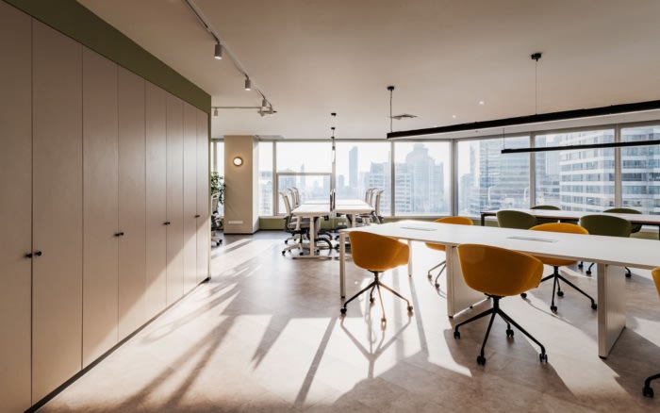







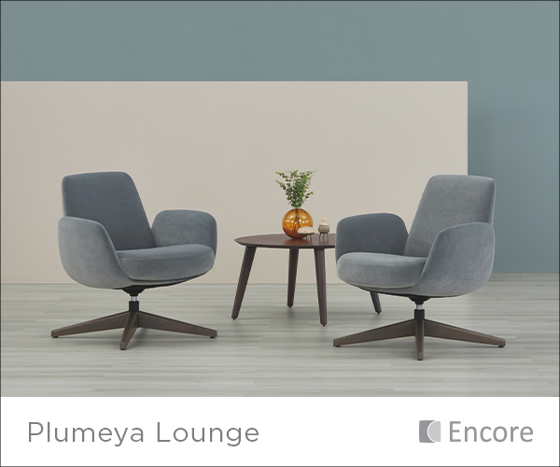











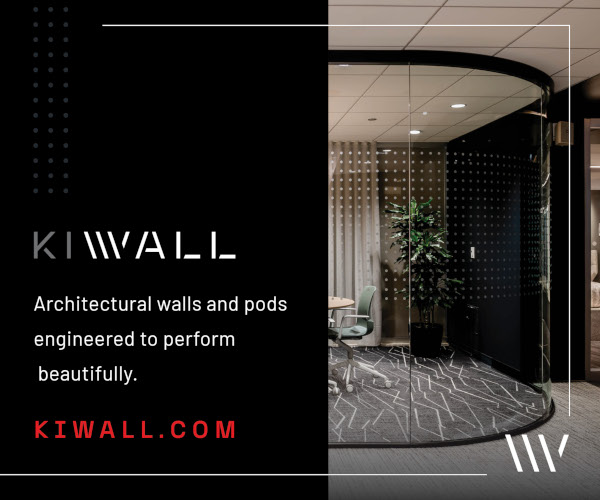


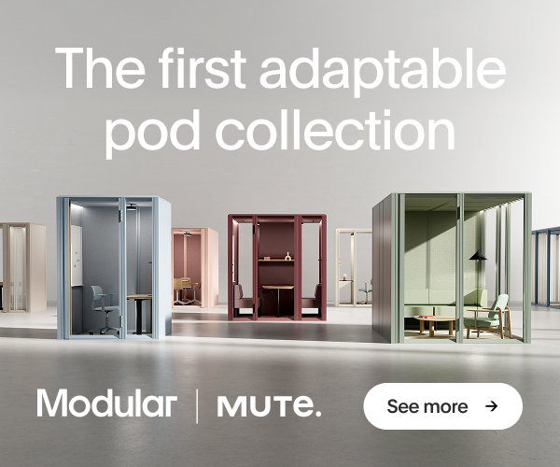










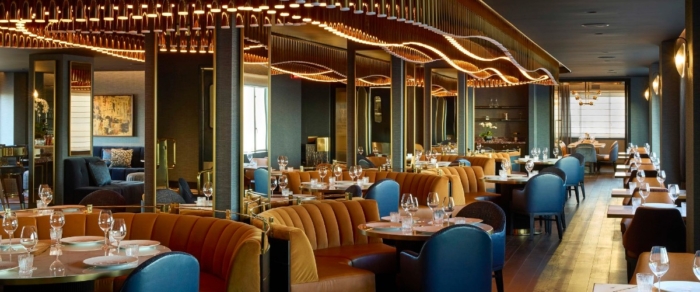
Now editing content for LinkedIn.