
Prologis Offices – Orlando
Baskervill and RMW collaborated to reimagine the Prologis offices in Orlando, once a former sports venue is now a modern, collaborative workspace, enhancing employee wellness while fostering community through flexible and engaging design.
Formerly the home of the Orlando Apollos football franchise, the office space Prologis selected in 2019 was designed as a modern, collaborative workplace that prioritized their team’s health and wellness and provided an exceptional experience for clients. Following this successful renovation, the logistics real estate powerhouse reengaged Baskervill to update their space and design a 2,500-square-foot expansion to support their continued growth.
The addition centers on flexibility and community, incorporating a variety of collaborative spaces: huddle rooms for virtual meetings, lounge areas for casual conversations, and a large boardroom that transforms into an entertainment hub. The boardroom opens to an expansive pantry, featuring a full bar, custom video game machine, ping pong table that doubles as seating, and shuffleboard—bringing together work and play in a vibrant, inviting atmosphere.
At the core of the design is an open lounge that merges the atmosphere of a creative studio with the energy of a modern co-working space. To support the design’s focus on wellness and flexibility, sit-to-stand desks are integrated throughout the space, empowering employees to customize their workstations for optimal comfort. The overall result is a dynamic, collaborative environment that fosters creativity and strengthens the company’s culture from the inside out.
Design: Baskervill
Design Partner: RMW
General Contractor: Hanson Construction
Engineering: Wilson & Girgenti Engineering
Photography: Harry Lim
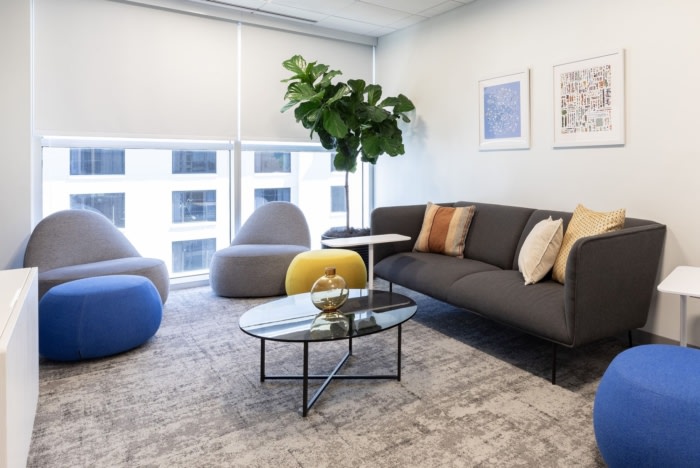
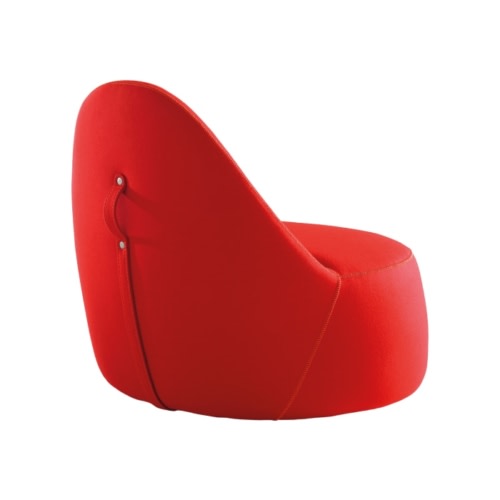
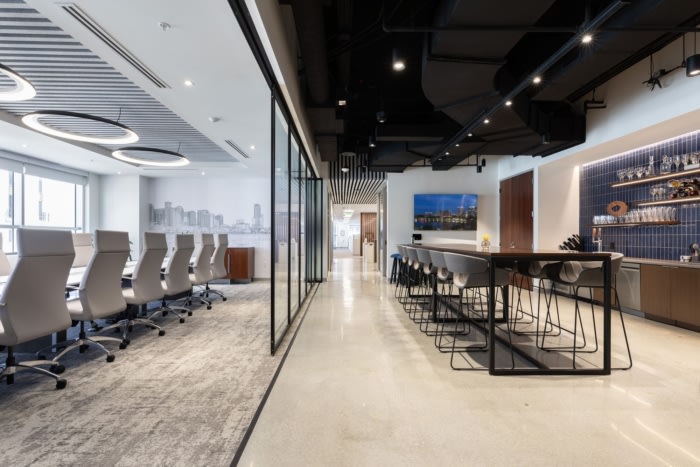
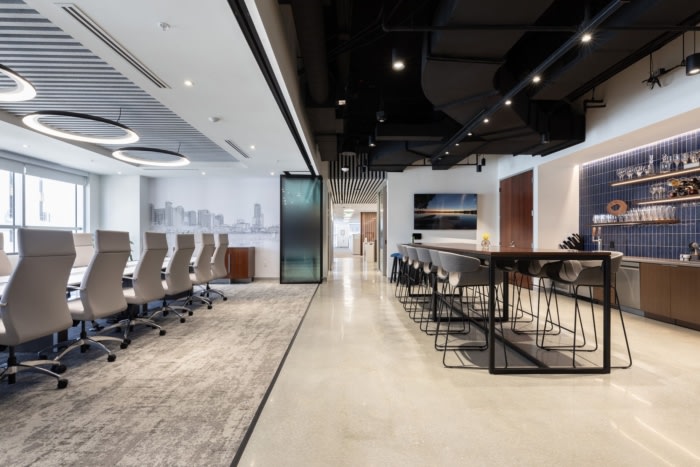
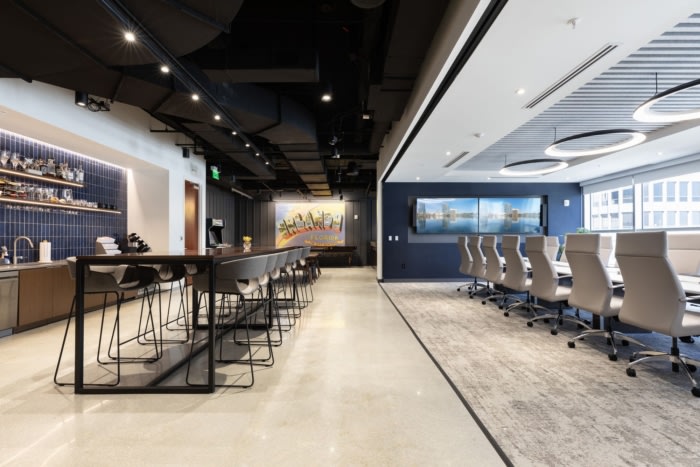
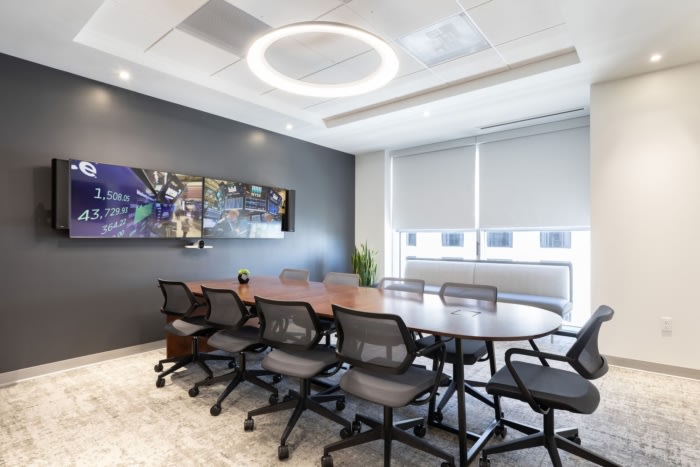
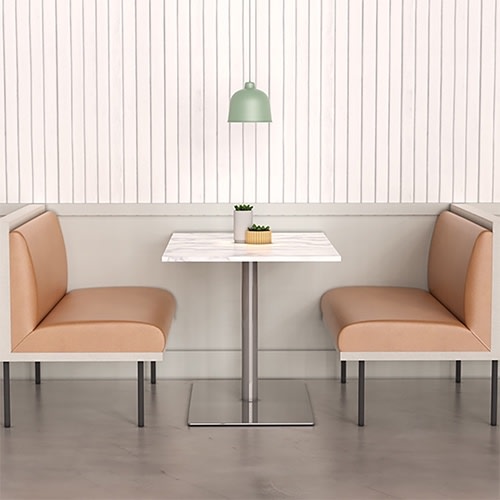
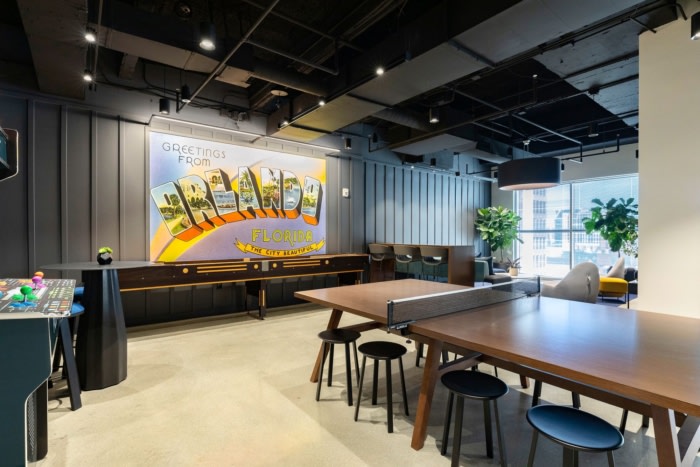

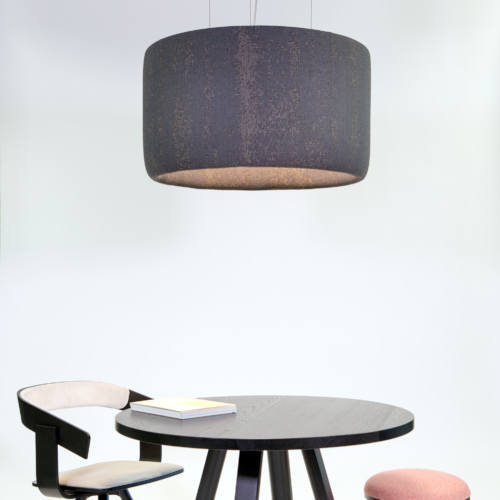
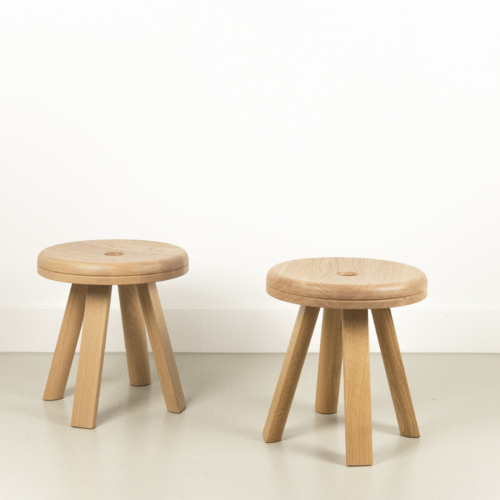

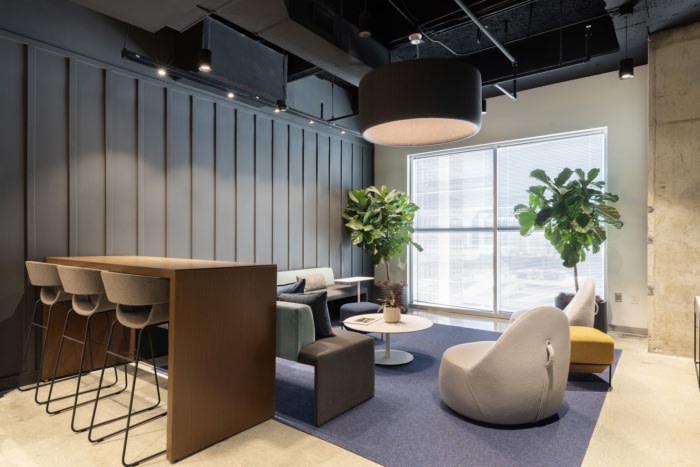
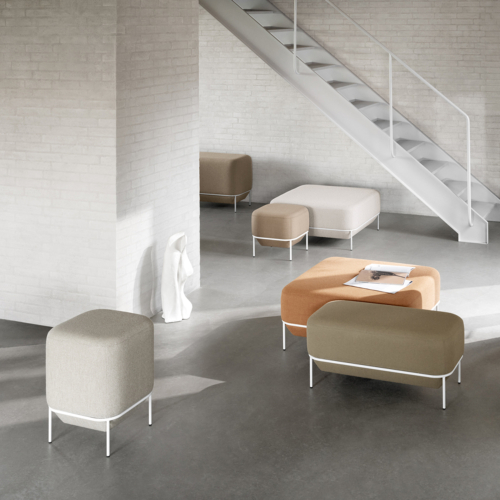

































Now editing content for LinkedIn.