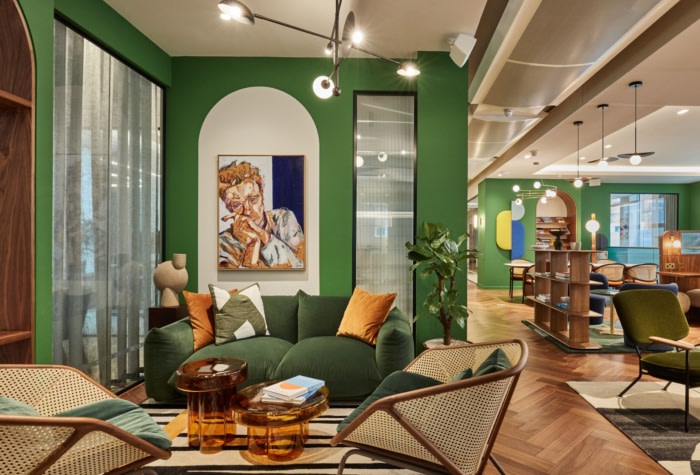
Flex by Grosvenor 50GH – London
Studio KKD’s Grosvenor coworking offices in London masterfully blends hospitality and functionality into a flexible workspace, fostering community engagement through dynamic, adaptable environments tailored to diverse work styles.
Studio KKD has collaborated with Grosvenor to create a flexible, hospitality-driven workspace concept that meets the demands of an ever-evolving workplace landscape. The design philosophy blends the comfort of home with the vibrancy of a members’ club, delivering a premium experience through functionality, high-end amenities, and exceptional service—an approach Studio KKD calls the “hotelification” of the office. Spaces are designed for adaptability, offering diverse environments that cater to different work styles and needs. Social areas foster community and brand loyalty, while also serving as dynamic event spaces. Sustainability is integral, with a focus on local sourcing, quality craftsmanship, and long-term flexibility.
At 50 Grosvenor Hill, these principles come to life through the “internal garden” concept. Leveraging the building’s existing layout & structure, we transformed a previously underutilized circulation space into a vibrant, two-floor social hub, with a bold yet sophisticated colour palette, and a strong emphasis on well-being. Cascading greenery over the balustrade, framed by large windows, floods the lower ground floor with natural light, reinforcing the space’s welcoming and collaborative atmosphere.
As businesses increasingly seek alternatives to traditional leases, the demand for flexible workplaces continues to rise. Flex by Grosvenor was created to bring ‘difficult to lease’ spaces back to market, with flexibility at its core. Designed with this flexible approach as an underlying driver and to evolve with tenants’ needs, spaces feature adaptable partition walls, allowing for seamless modifications with minimal disruption—whether adding meeting rooms, executive offices, or adjusting layouts to accommodate growth or downsizing.
A diverse range of workspaces is essential for workplace well-being. Balancing collaboration with focused work while incorporating visual interest enhances both productivity and engagement. This design approach strengthens the user experience and fosters a strong sense of belonging to the space and its community, reinforcing an integral part of the brand’s DNA.
Acoustics and visual comfort are key considerations in today’s office environments. Private offices are designed as calm, focused spaces, both in visual impact and for sound. Featuring acoustic wall panels and softening curtains, as well as a white noise system to enhance the perception of privacy.
Bold, vibrant colours further define the environment, ensuring a strong, distinctive identity that sets it apart from competitors.
A key design focus was providing diverse environments to cater to different working styles and personalities. The space offers areas for collaboration and social interaction, privacy booths for focused work, and flexible breakout zones adaptable for events. This thoughtful mix ensures an engaging, functional, and dynamic workplace experience.
Design: Studio KKD
Interior Architect: Studio KKD
Stylist: StudioLav
Contractor: GS Contracts
Furniture Supplier: SCP Contracts & The Contract Chair Company
Photography: Manos Chatzikonstantis
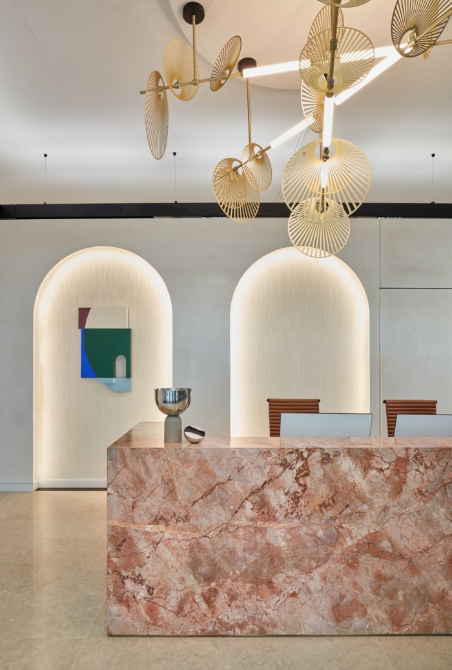
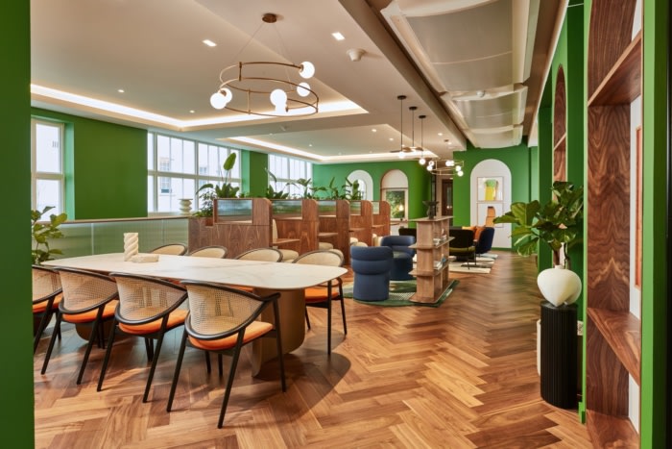
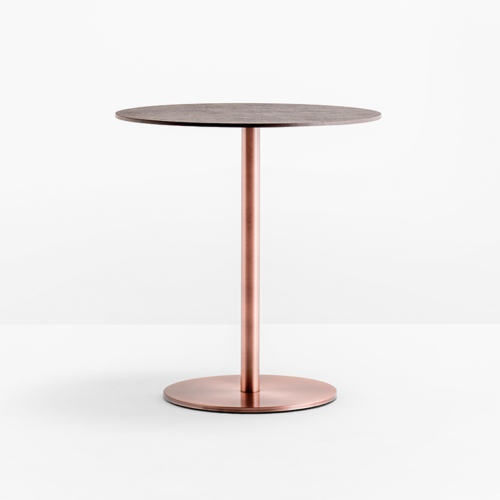

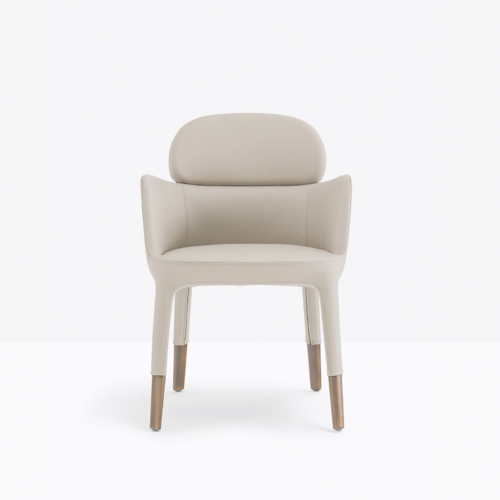
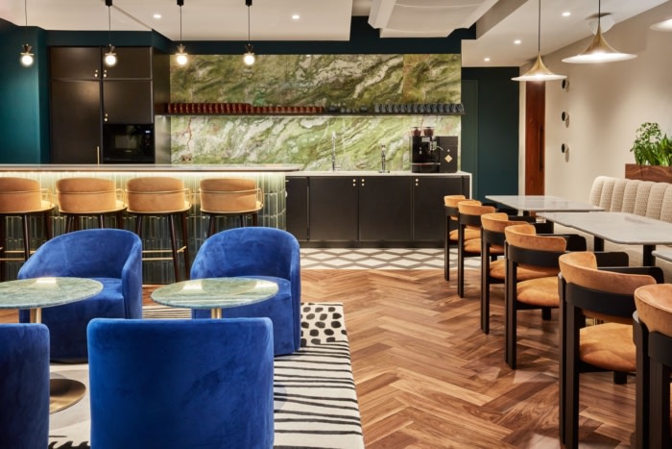
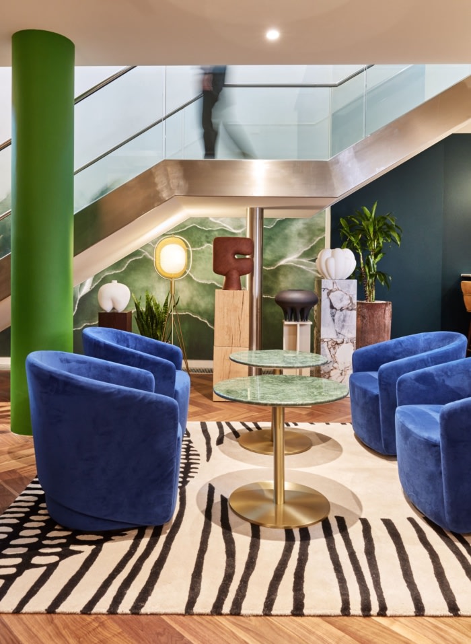
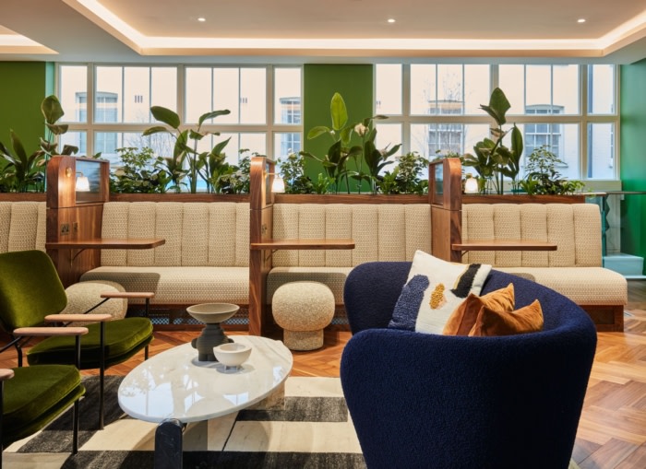
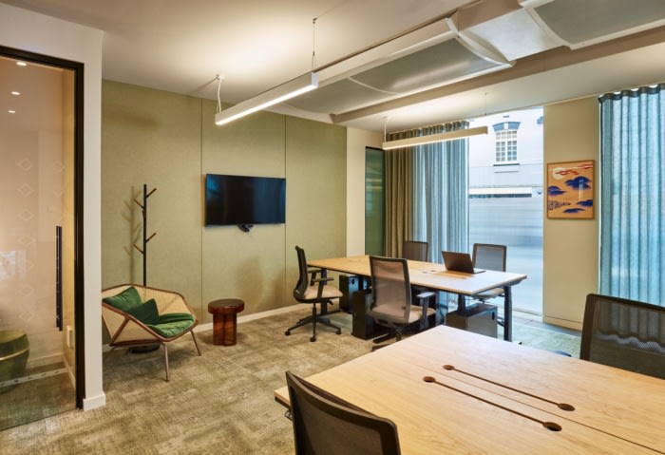
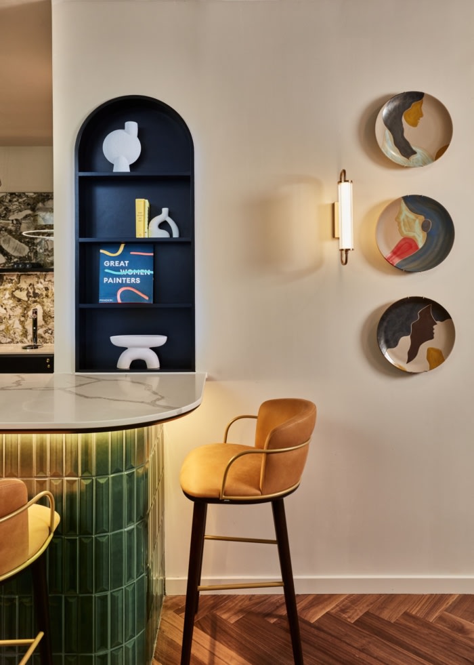

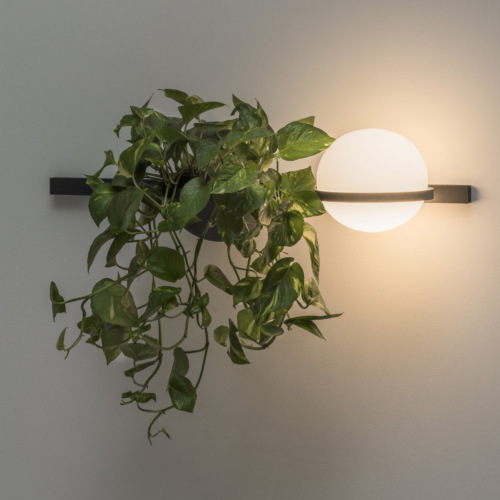






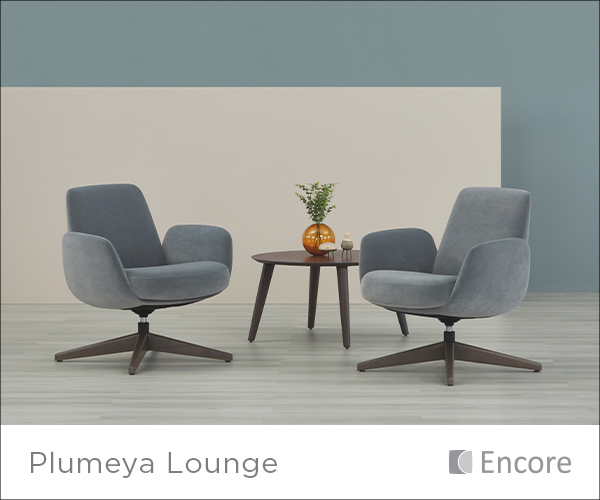











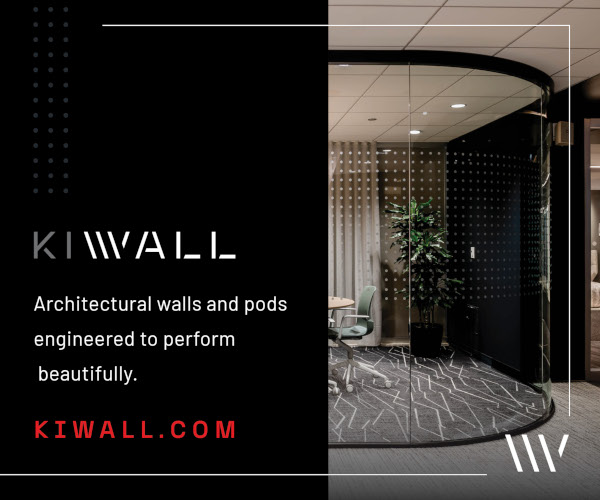


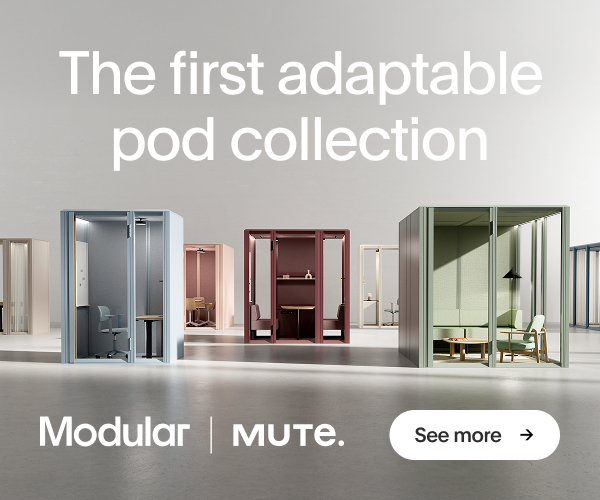










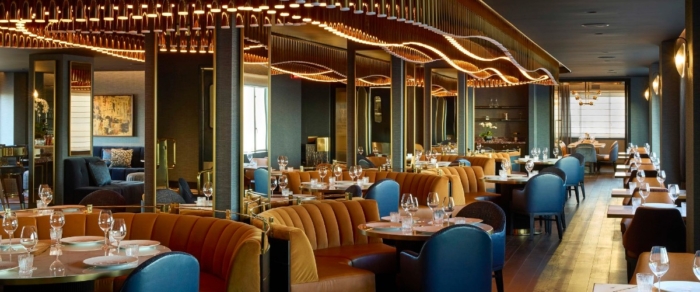
Now editing content for LinkedIn.