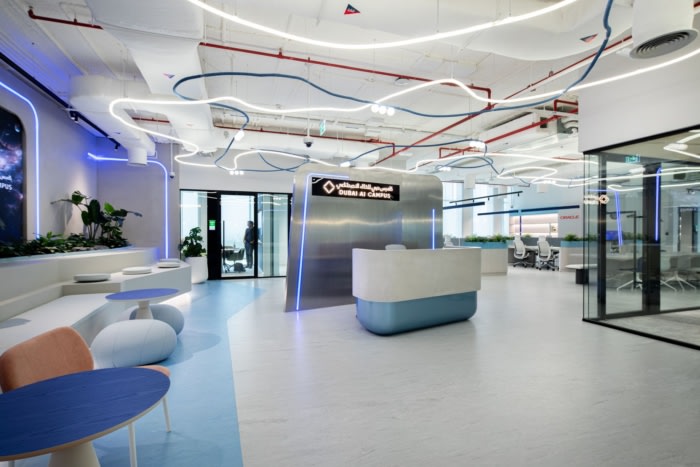
DIFC CP05 and AI Campus – Dubai
Roar’s project in Dubai showcases a tech hub with sleek aesthetics, adaptable workspaces, and innovative design elements such as bold welcomes, vibrant interiors, and acoustic innovations.
Roar has unveiled the interiors of the CP05 building and AI Campus at Dubai International Financial Centre (DIFC). Led by Founder and Creative Director Pallavi Dean, the project blends sleek aesthetics with intuitive functionality to create a vibrant stage for innovation, collaboration, and forward-thinking design. A bold reimagining of what a tech hub can be – immersive, adaptable, and alive with possibility – Roar has crafted a space that feels as dynamic and adaptable as the industry it was built to serve.
A Striking First Impression
The reception area of CP05 redefines what a corporate welcome space can be. A central staircase serves as the dramatic focal point, setting a tone of elegance and grandeur. Encircled by lounge areas and a sleek stainless-steel reception desk, the space immediately signals sophistication. A screen backdrop seamlessly extends into the lift lobby, creating continuity and enhancing the visual experience.A Hub of Innovation: The AI Campus
On the third floor, Roar designed the AI Campus, a cutting-edge workspace dedicated to tech innovation. The area features a compact reception desk with a stunning stainless-steel backdrop highlighted by LED RGB lighting, setting a modern and energetic atmosphere. The entrance welcomes visitors with tiered seating, plush salmon-coloured armchairs, and an alive garden – a vibrant green installation paired with custom digital screens set against a micro cement wall.This floor captures the dynamic essence of the AI and tech industry, where formal and informal settings converge. The material palette features muted grey and blue tones, enriched with lively green and terracotta accents. A mix of concrete finishes and metal details adds a contemporary edge, while micro cement and vinyl surfaces contribute to the seamless aesthetic.
Acoustic Innovation and Flexible Workspaces
Acoustic comfort was a priority throughout the design, with ribbed panels, 3D acoustic features, and circular elements integrated across the space. These features not only enhance sound quality but also act as bold visual statements, showcasing Roar’s attention to both form and function.The open office emphasises flexibility and collaboration with a hot-desking setup, inviting team members to engage and interact effortlessly. Collaboration tables and single acoustic chairs, each equipped with laptop tables, offer the perfect balance between shared and focused work environments.
A key highlight is the open bar and lounge area, a relaxed, social space designed for unwinding and informal meetings. The custom Corian counter, set on a stainless-steel base, is flanked by a vibrant backdrop of multi-toned bottle storage, coloured mesh, and backlit elements that lend an energetic, playful vibe.
Designed for Collaboration and Adaptability
Adjacent to the main office area, the workshop zone is designed for versatility, featuring movable furniture, reconfigurable seating options, and adjustable writing boards. This adaptable setup allows teams to tailor the space to the needs of various activities, from brainstorming sessions to large-scale workshops.Custom-designed acoustic light pendants enhance both the lighting and acoustic quality, ensuring a balanced environment conducive to productivity. Floor signage from the lift lobby guides visitors intuitively through the space, prioritising accessibility and ease of navigation. On additional floors, Roar extended the design ethos to include a boardroom and additional work areas, maintaining the innovative concept throughout. This cohesive design approach maximises space efficiency while offering a consistent experience across the campus.
Overcoming Challenges with Creativity
Despite facing a tight timeline and budget constraints, Roar’s design for the CP05 and AI Campus has delivered a versatile, modern workspace that aligns with the cutting-edge aspirations of DIFC and its tech-focused occupants.
Design: Roar
Photography: Yasser Ibrahim
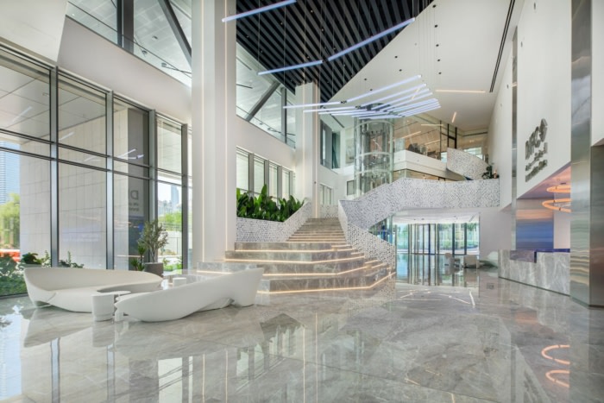
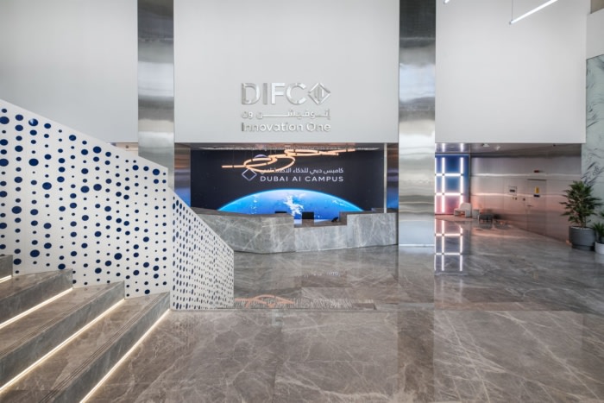
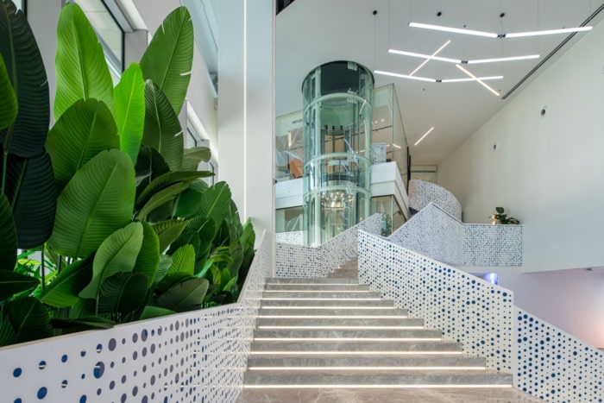
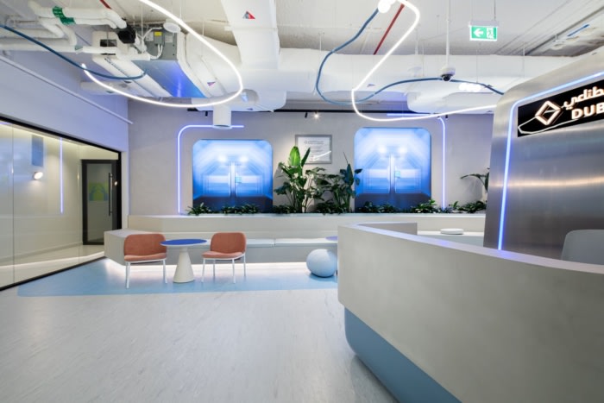
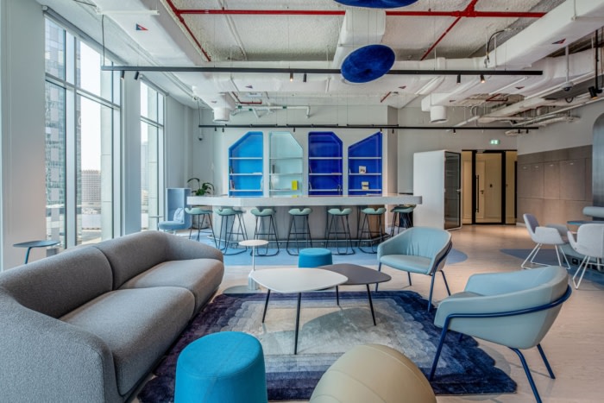
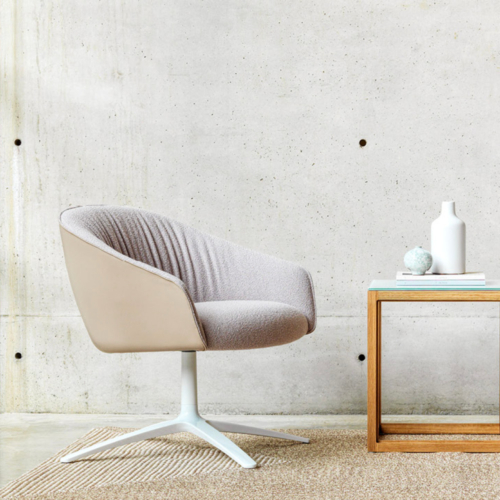
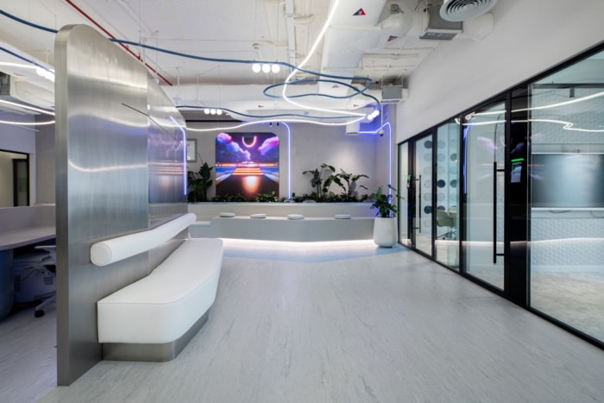
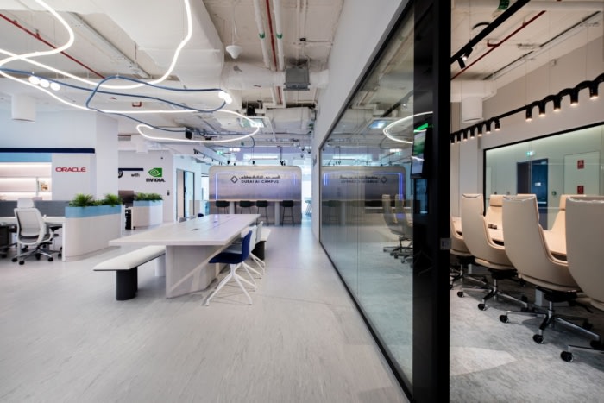
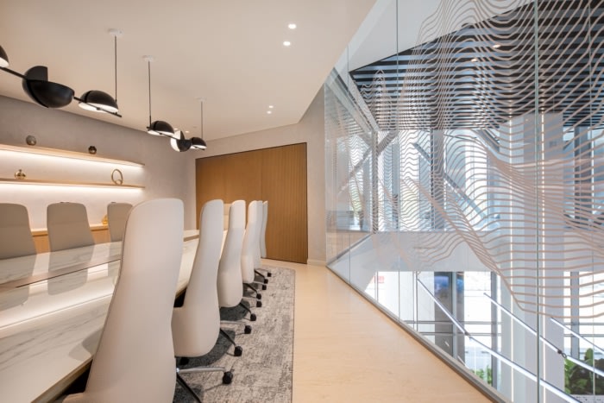
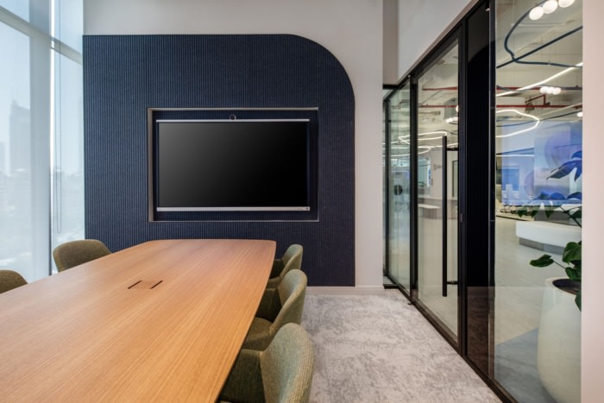
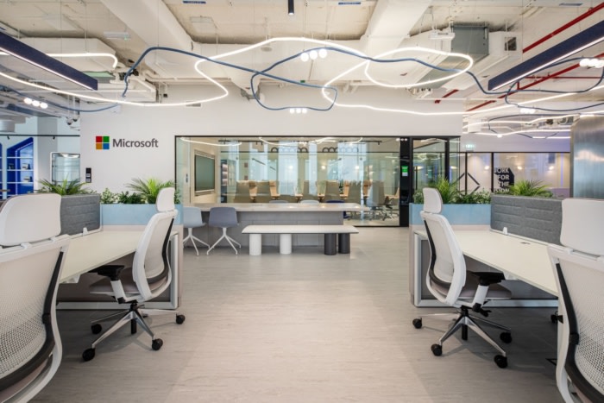

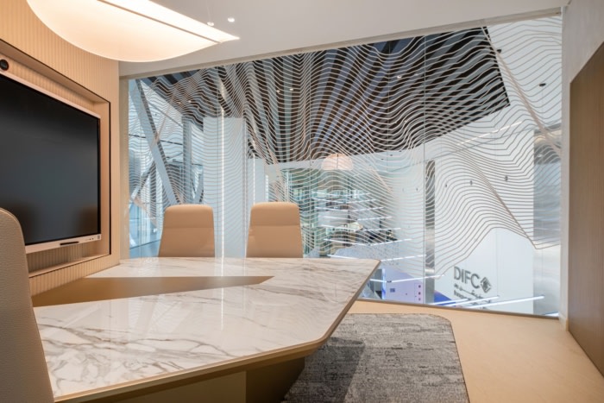






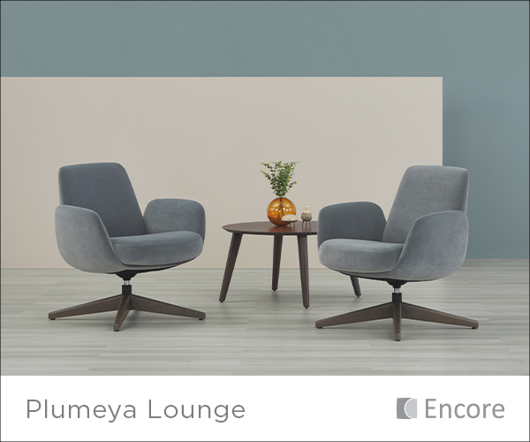











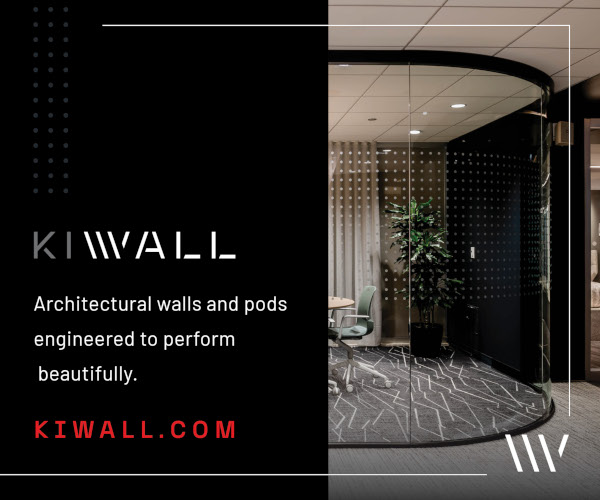


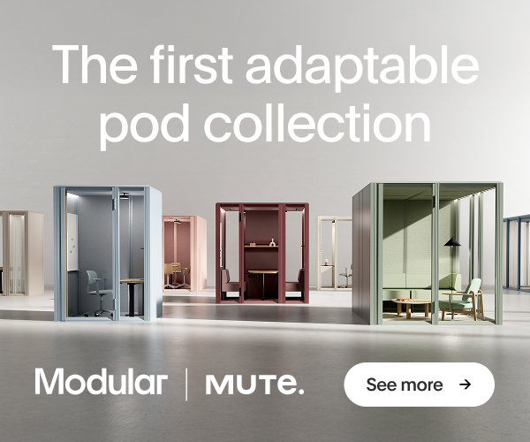










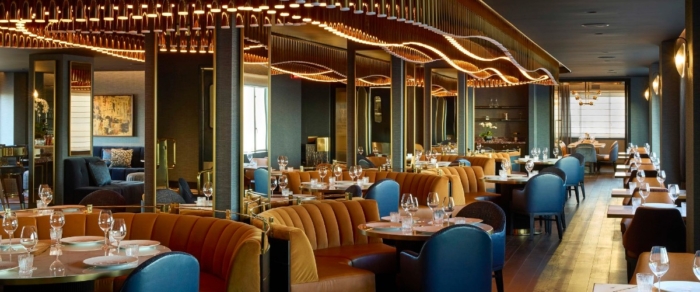
Now editing content for LinkedIn.