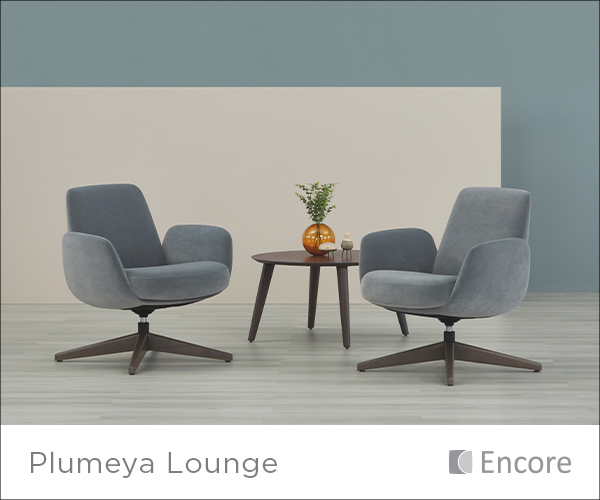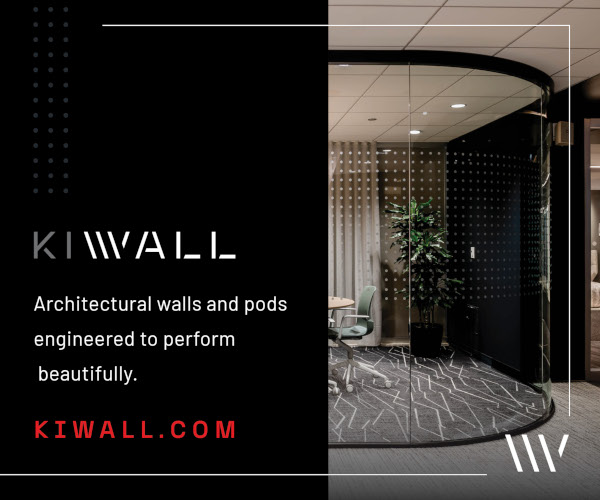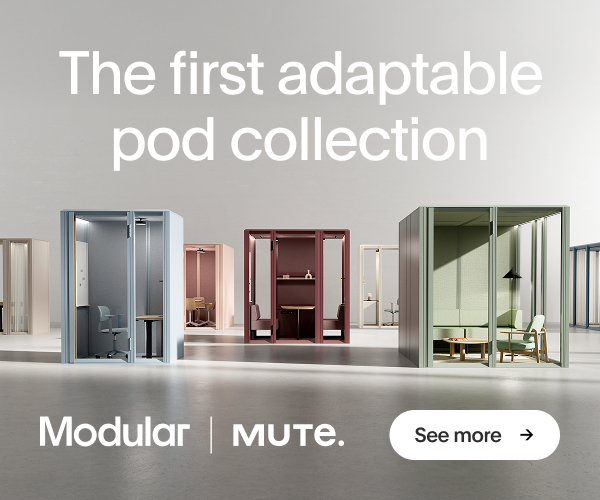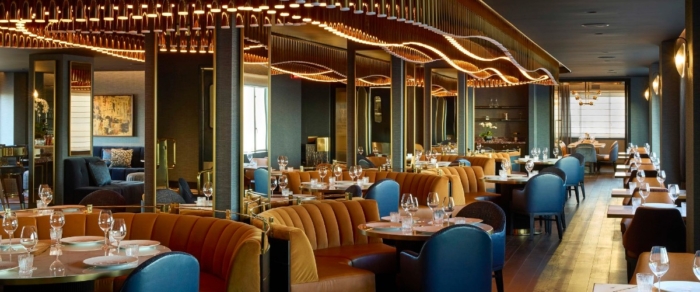
CyberArk Offices – Melbourne
In Melbourne, Spaceful’s design for CyberArk offices creates a light-filled, flexible workspace that reflects company identity while prioritizing sustainability and adaptability for hybrid work environments.
Building on the success of their Sydney office design, CyberArk partnered with Spaceful once again to design and deliver their Melbourne workspace. The result is a tailored environment that maximises space, supports hybrid work, and reflects CyberArk’s identity—all while integrating sustainable solutions to minimise waste and energy consumption.
CyberArk is a global cybersecurity firm focused on identity security, with expertise in safeguarding privileged accounts and credentials from potential threats.
- Spaceful worked closely with CyberArk to establish the key goals for the new workspace, which included:
Designing an inviting and engaging workspace that inspires employees to choose to come into the office more often. - Creating a flexible layout with diverse workstations to accommodate various work styles and support a hybrid work model.
- Maximising the use of space to accommodate a greater number of workstations and establish a scalable plan for future growth, all while managing costs effectively.
CyberArk’s new Melbourne office draws inspiration from the building’s abundance of natural light and the city’s distinctive urban edge. Upon arrival, visitors are welcomed by custom-designed CyberArk signage, enclosed in a hexagonal perforated metal frame, designed to represent a Faraday mesh cage as depicted in the CyberArk logo. This striking feature serves as both a branding opportunity and a striking visual representation of CyberArk’s mission: to secure the world against cyber threats.
The boardroom has been designed with versatility in mind. Featuring operable walls that open directly into the client lounge, its multi-functional nature allows CyberArk to extend its front-of-house space into a large entertainment area. Bench-style seating extends along the edges of the boardroom windows, ensuring the space remains flexible for a variety of meetings, presentations, and collaborative sessions.
To support CyberArk’s hybrid work model, hot-desking tables and touchdown points are placed throughout the space, encouraging movement and providing flexibility for employees, particularly those travelling interstate. Also, each meeting room is equipped with state-of-the-art AV technology, touchscreens, and room booking panels, to enhance the user experience and streamline workflows. While meeting rooms and focus areas allow for more in-depth concentration work, comfortable booths provide informal spaces for quick catch-ups and discussions. Adjacent to these zones, a writable wall promotes spontaneous brainstorming sessions, offering a creative outlet away from the central hub.
- With environmental and social features top of mind, several initiatives were incorporated into this project, including:
The installation of CBUS smart lighting and air conditioning systems to enhance energy efficiency. - Existing ceilings, lighting, and carpets were retained and repurposed to reduce demolition waste.
- Acoustic zoning was achieved by placing focus pods in quieter areas and separated by joinery and built form in others.
Recycled PET acoustic panels were used to enhance sound quality, and treatment of walls, floors, and ceilings were applied to minimise reverberation and enhance comfort.
Design: Spaceful
Vanessa Stapleton: Senior Interior Designer
Photography: Jess Munitz





































Now editing content for LinkedIn.