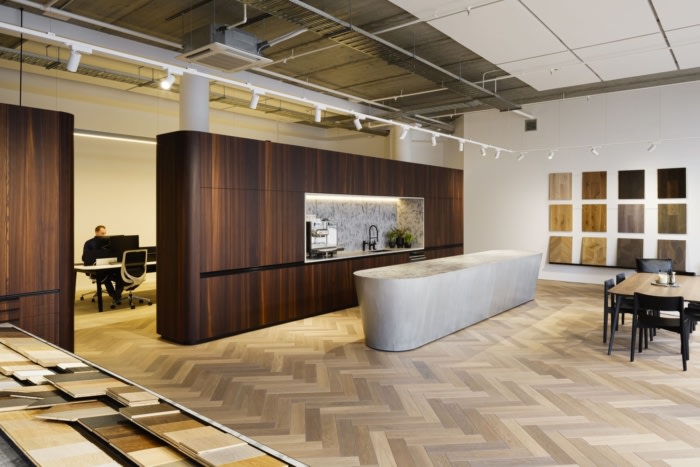
VidaSpace Showroom – Wellington
VidaSpace’s Showroom in Wellington is a collaborative and sophisticated space designed by Studio Pacific Architecture for the architectural and design community, featuring unique, minimal design elements and a mix of warm and cool palettes, aiming to showcase products as art pieces.
Located at the end of College Street in Te Aro, the VidaSpace Wellington Showroom has been designed as a collaborative destination for the architectural and design community.
VidaSpace wanted to achieve a world-class space that served three purposes – product showcase, workspace and event space. They wanted it look unique to any other wood flooring showroom and have a very minimal and considered design that treated the products more like art pieces, rather than a patchwork of colours and finishes.
The juxtaposition of warm and cool material palettes brings a sophisticated look and feel to the space matched by a strong bespoke lounge feel. A playful use of curtaining and galvanized steel provides a creative and whimsical accent.
VidaSpace is an inviting and intriguing space to engage with other creatives and suppliers, as an asset to the wider design community.
Design: Studio Pacific Architecture
Photography: Jason Mann

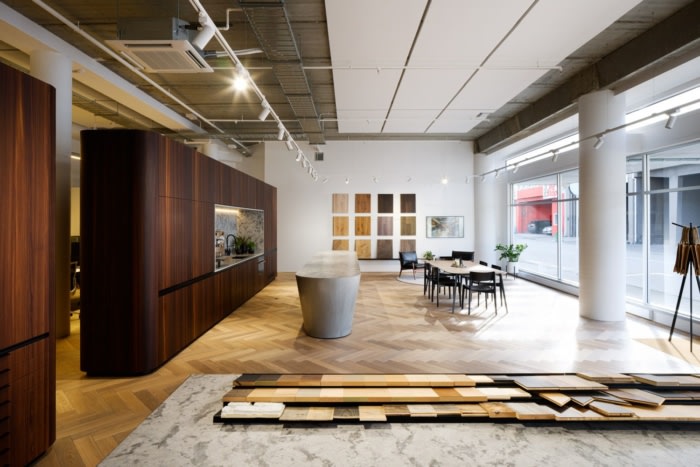
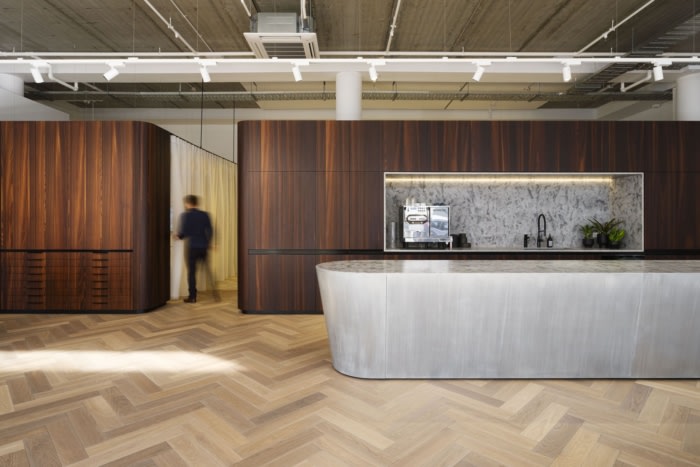


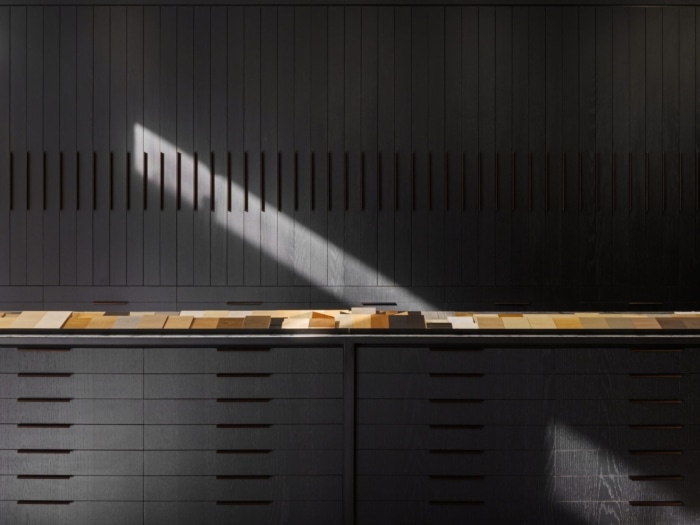






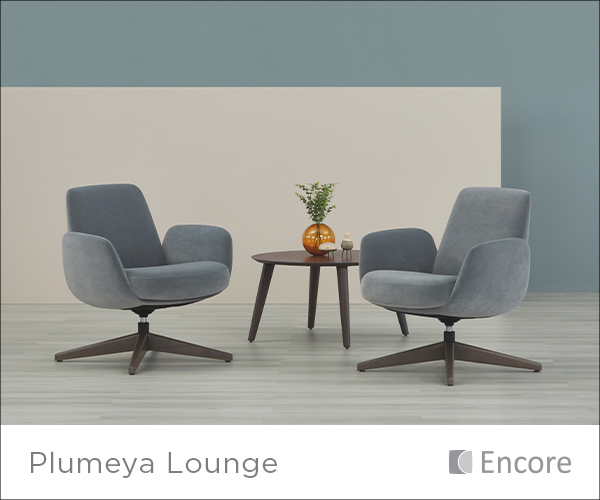











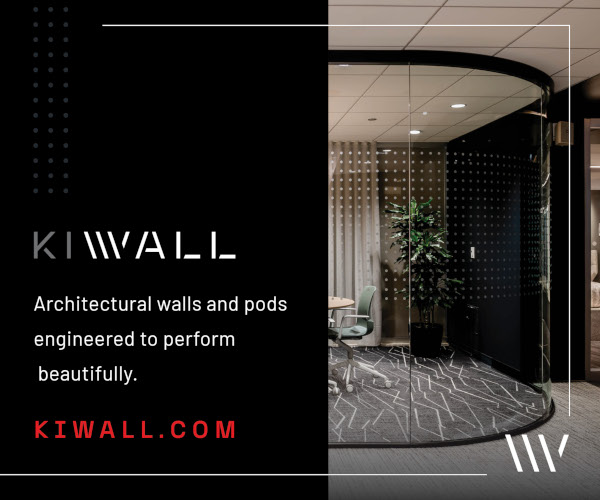


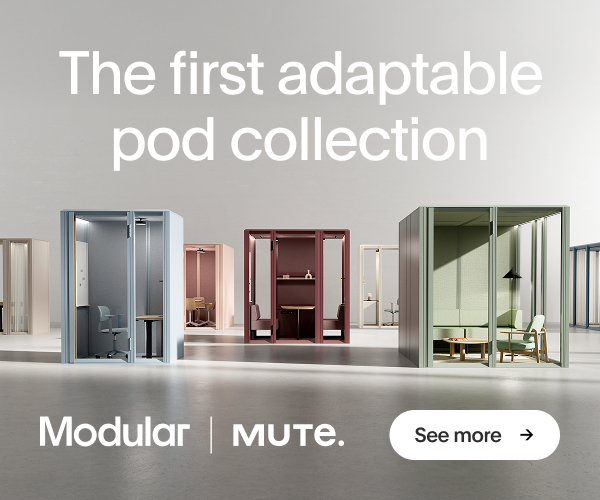










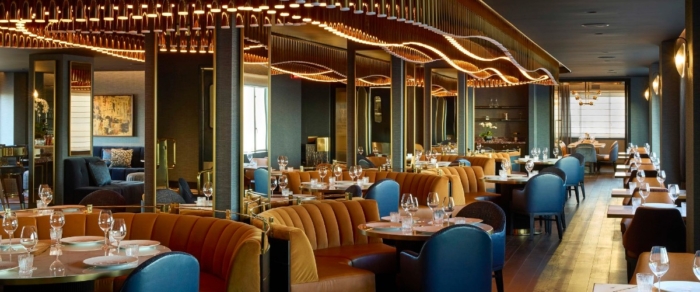
Now editing content for LinkedIn.