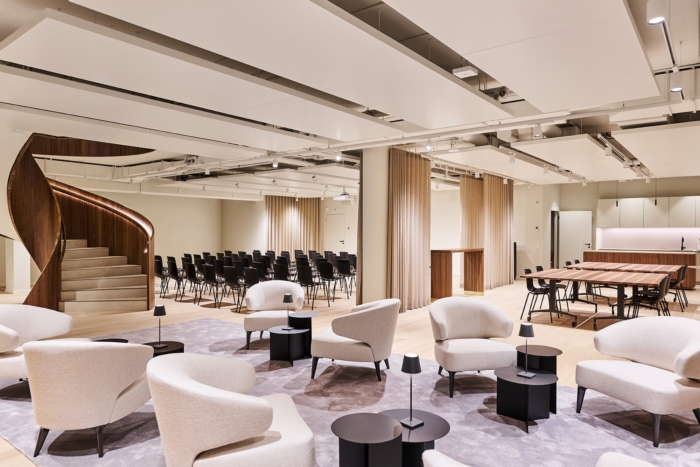
Scobag Privatbank Offices – Basel
Mint Architecture redesigned Scobag Privatbank’s vacant spaces into a multifunctional community area, emphasizing the bank’s values through high-quality design, sustainable elements, and contrasting colors and shapes.
Competition
A meeting place for everyone
Scobag is an independent private bank in Basel that stands for personal customer care and sustainable financial services. These values also played a central role in the redesign of two vacant rental spaces on the ground and basement floors of the head office. After the previous tenant moved out, the bank had the opportunity to relocate the reception from the fourth floor to the ground floor and utilize the newly gained space for customer receptions and staff. Mint Architecture won the competition with its proposal to connect the two floors into a multifunctional community space that reflects the bank’s identity and culture and enhances its visibility.Utilization and space concept
Bringing values and culture to life
The newly gained space provided the ideal conditions for creating spacious meeting and event rooms as well as lounge areas for the bank’s employees. To connect the two floors, the architects designed a spiral staircase, which also forms the centerpiece of the interior design. The two areas include the new reception, meeting and consultation rooms on the ground floor and a multifunctional space in the basement with an event area, coffee lounge, bistro and employee kitchen, which can be flexibly separated from each other by curtains depending on usage. This space thus provides a stage for management and board meetings, customer events, workshops and employee events. At the same time, it serves as a daily meeting point for catering and staff lunch breaks. Thanks to the harmonious connection and diverse uses of the two-storey community spaces, a new center has been created that reflects the bank’s values and corporate culture in its design.Design
Strong contrasts
Mint Architecture’s high-quality yet understated design language translates the private bank’s corporate identity and reflects its commitment to sustainability. Instead of demolishing existing structures, usable elements were reused, supplemented and refurbished. Straight lines and the dark atmosphere in the basement due to the lack of natural light were broken up by opening the two floors and adding subtle curves. The use of dark walnut wood and light colors creates exciting contrasts. This concept is impressively reflected in the walnut-clad spiral staircase, which connects the two floors. Its curved shape breaks up the dominance of the wood and gives the staircase a sculptural appearance. At the same time, it creates a visual and acoustic connection between the ground floor and basement, creating a harmonious, vibrant atmosphere. In addition, ceiling elements, columns and furniture with rounded shapes emphasize the balanced composition of straight and curved lines, as well as light and dark accentuated color tones.Interior design
A harmonious combination
The interior design, with its soft and rounded design language, harmoniously reflects the spatial structure of the two floors and creates contrasts. In the multifunctional basement, the curved staircase, round columns and flexibly movable furniture blend harmoniously into the interior design. Generous curtains not only serve to create zones and maintain discretion but also act as sound absorbers. The carpeted areas and textile seating contribute to this as well. A closed ceiling was deliberately omitted. Instead, cooling ceiling sails conceal a large part of the technical installations. To optimize the room acoustics, both the metal ceilings and the cooling ceiling sails are micro-perforated. The entire ceiling installation was sprayed white and thus recedes visually into the background. In addition to centrally overall lighting system, spotlighting sources such as pendant lights above the kitchen counter and table lamps in the lounge area create a bright and warm atmosphere. The coffee lounge and staff kitchen as well as sanitary facilities and cloakrooms in the rear area offer employees and guests maximum comfort.The ground floor is open, bright and inviting, but at the same time offers maximum discretion. Upon entering the bank, the dark reception cube and the spiral staircase draw attention. These stand in contrast to the light wall color and the floors made of fine stoneware tiles. Another eye-catching feature is the pendant light that hovers high above the staircase.
Opposite the entrance along the ground-floor window front, are the reception lounge with a fitted kitchen and an adjacent meeting room. This is separated from the lounge by an undulating, opaque glass wall. Both the lounge and the meeting room are furnished with carpets and warm materials. The room’s technology is discreetly concealed behind a closed metal ceiling, which consists of large panels that can be easily opened for maintenance. Thanks to minimal joints and a rough surface coating, the ceiling still looks almost like a classic plaster ceiling.
Project and construction management
With precision and care
When implementing the project, the focus was on combining high-quality design with visible technical structures. Elements such as the spiral staircase, the kitchen fittings and the reception cube required the utmost care in terms of detailing, materials selection and design. Existing and new technical installations – including heating, cooling, ventilation and electrical systems – were deliberately integrated in a visible manner. The biggest challenge was the structural intervention in the four-metre ceiling breakthrough for the spiral staircase and dealing with the exposed, suboptimal building substance. Thanks to close collaboration with specialist planners and companies, economical and timely solutions were found for all construction challenges.Boardroom
Spatial identity implemented
As part of the expansion of the lower floors, the spatial corporate identity was also implemented on the third office floor and the boardroom and lounge were redesigned.
Design: Mint Architecture
Photography: Oliver Rust
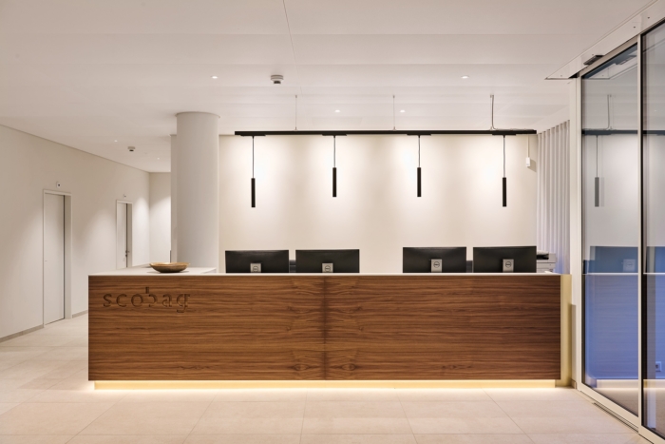

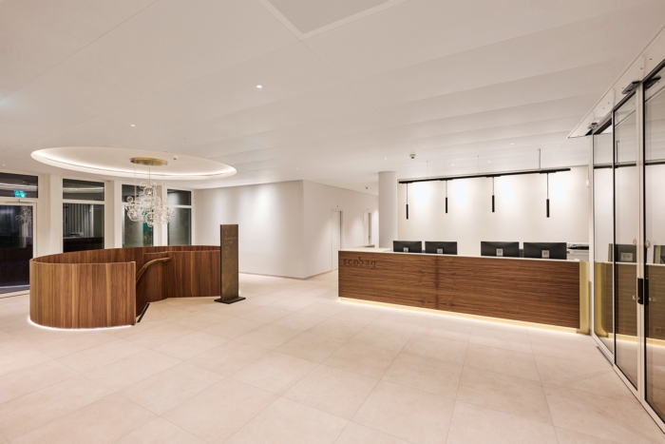
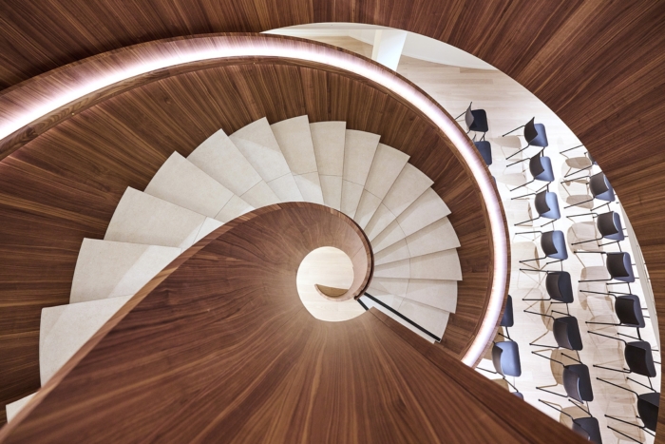
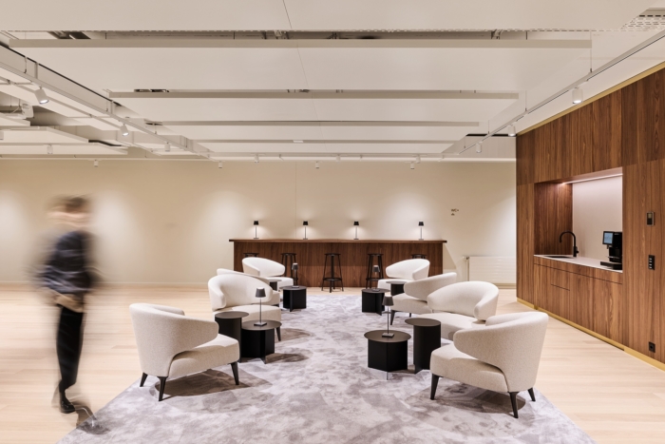
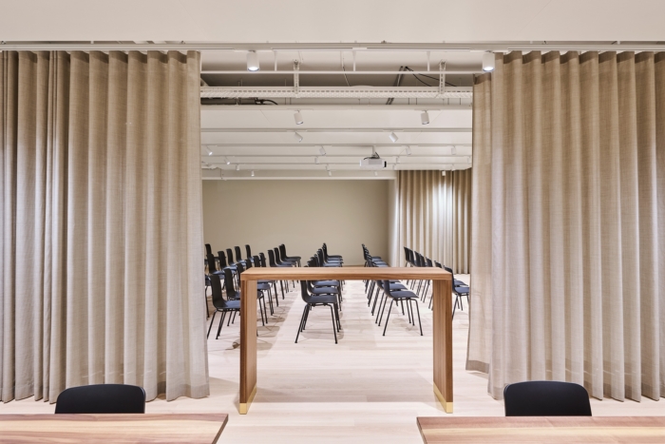

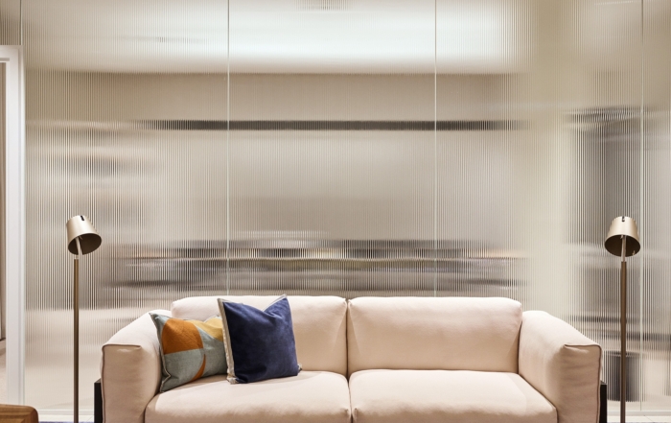
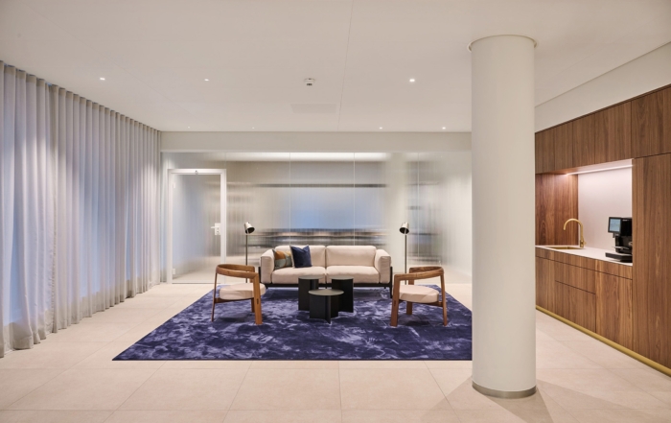
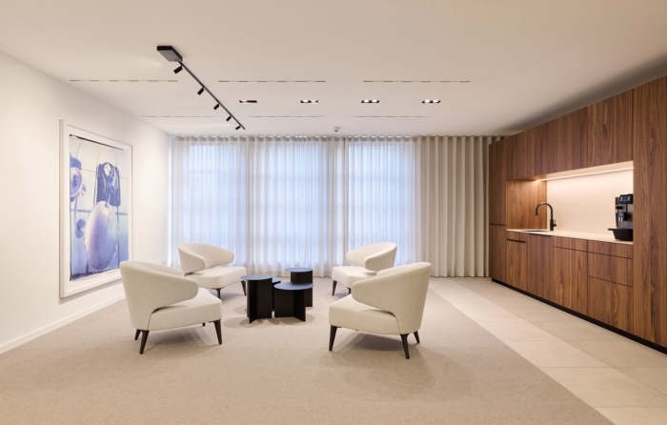
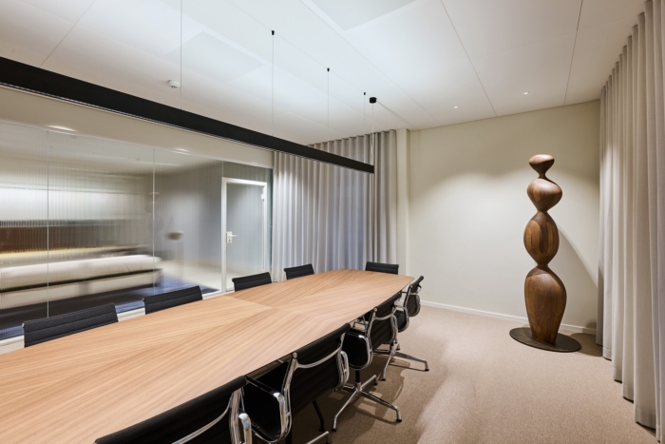
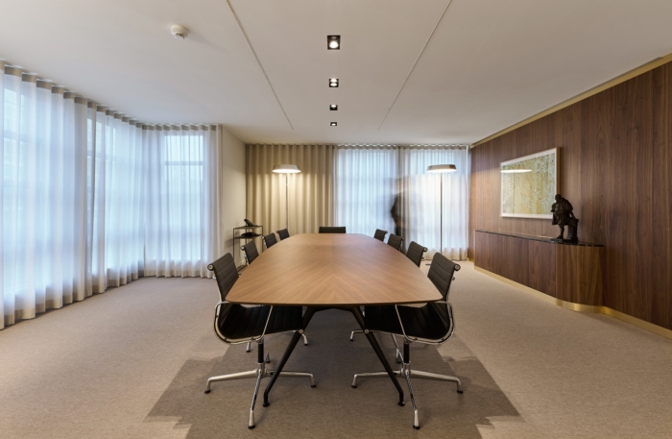







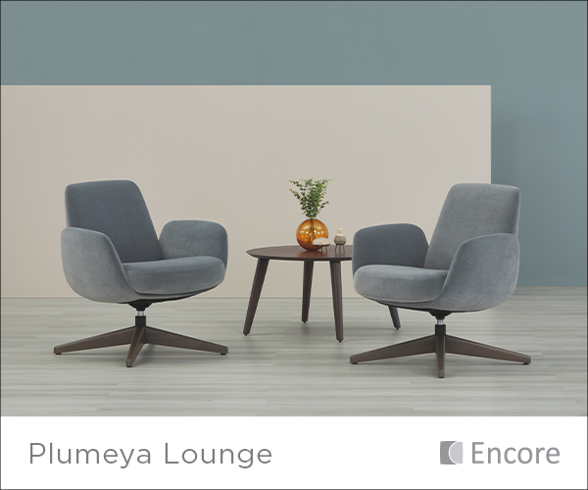











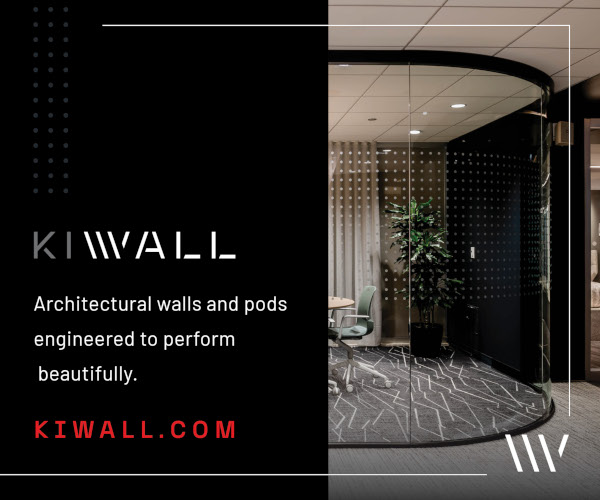


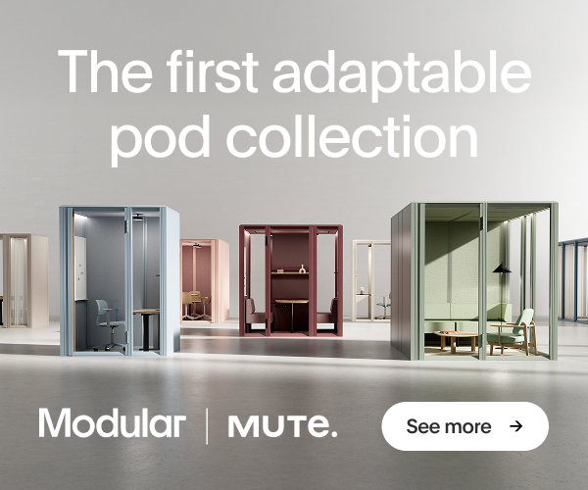










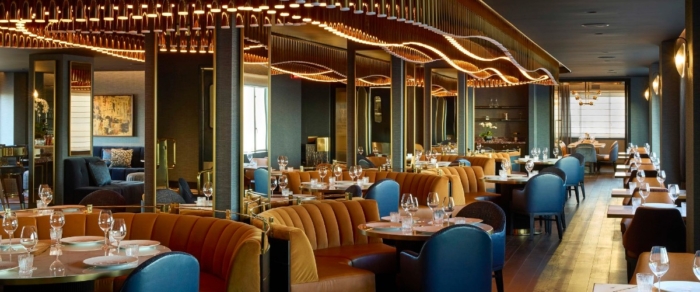
Now editing content for LinkedIn.