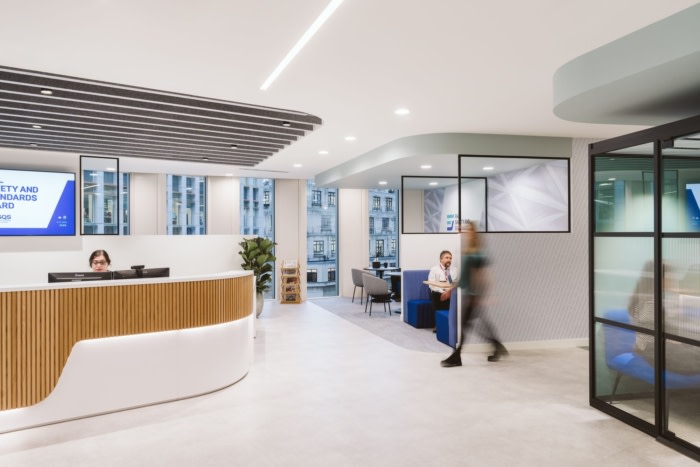
RSSB (Rail Safety and Standards Board) Offices – London
Oktra designed the RSSB offices in London to celebrate the organization’s heritage while creating a modern, adaptable workspace that fosters collaboration and connectivity, inspired by iconic railway hubs.
Located in the vibrant City of London, RSSB’s (Rail Safety and Standards Board) new workplace marks the beginning of an exciting chapter for their team. Moving out of a space that was no longer fit-for-purpose, they envisioned a modern, refreshing office that would cater to their evolving needs. Oktra crafted a welcoming environment that not only reflects RSSB’s historical heritage but also meets the demands of contemporary office design.
Inspired by iconic stations like King’s Cross, the central hub serves as a dynamic meeting point, echoing the company’s historical roots. Designer Gordon Byrne notes, “we aimed to create a space reminiscent of classic railway hubs to support connection and movement.” The reception area features a three-dimensional manifestation of RSSB’s logo, providing a clear sense of arrival. A library shelf showcasing RSSBS’s awards and artefacts creates an acoustic enclosure, providing a peaceful retreat and designated quiet zone for breaks. Incorporating these elements pays homage to RSSB’s legacy and enriches the workspace with meaningful touchpoints.
RSSB’s relocation to 25 Fenchurch Avenue presented a unique challenge: managing dual entrances on a single-floor workspace with a circular layout. The orientation raised questions about flow and reception placement, and Oktra needed to create a balanced design that felt intuitive from either side. By establishing a south-facing reception with city views and a dynamic welcoming hub on the north, we ensured equal access for both members and staff.
Beyond aesthetics and practicality, the design fosters inclusivity and flexibility. RSSB envisioned a flowing space for connection and social events, achieved through adaptable meeting rooms that transform into large conference areas with stackable panels. A calming wellness room offers a private retreat, while biophilic greenery brings a fresh, inviting atmosphere. Oktra have crafted a welcoming environment that encourages collaboration, supports their daily operations, and adapts to future needs. Reflecting on the project, Gordon says, “Designing a space that balances RSSB’s heritage with modern functionality was incredibly fulfilling. The result is a workplace that truly celebrates who they are.”
Design: Oktra
Photography: Peter Ghobrial
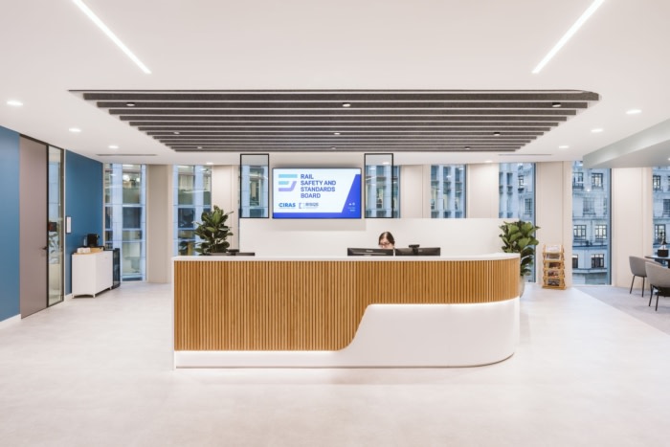
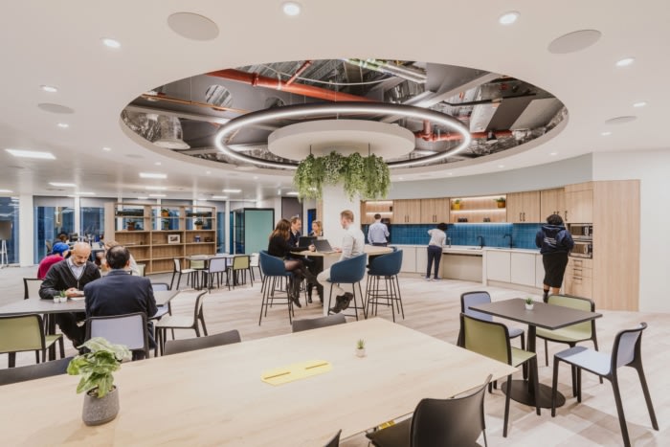
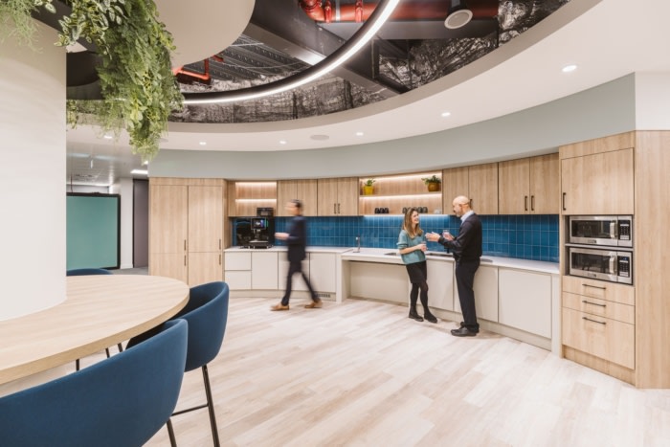
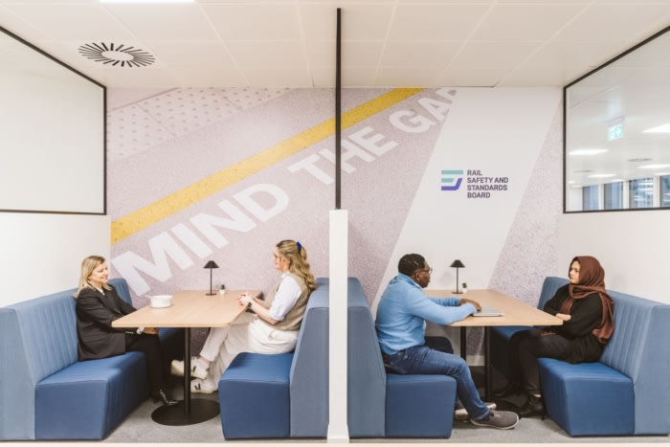
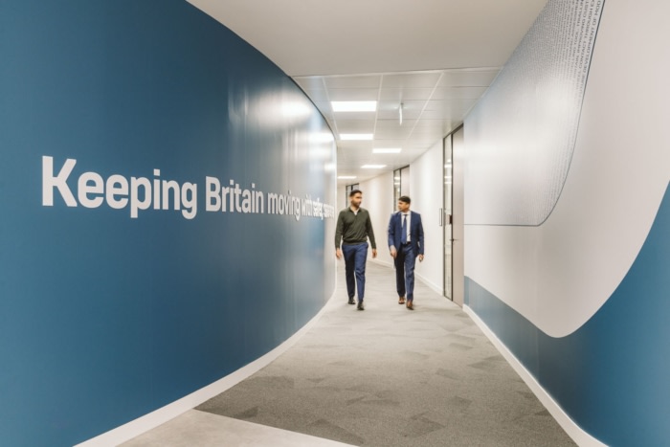

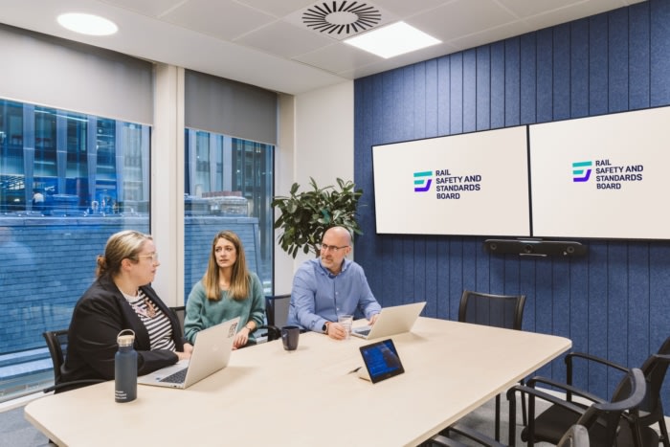

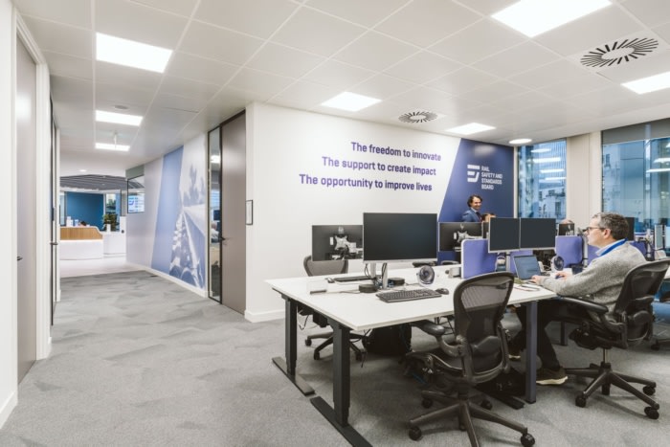
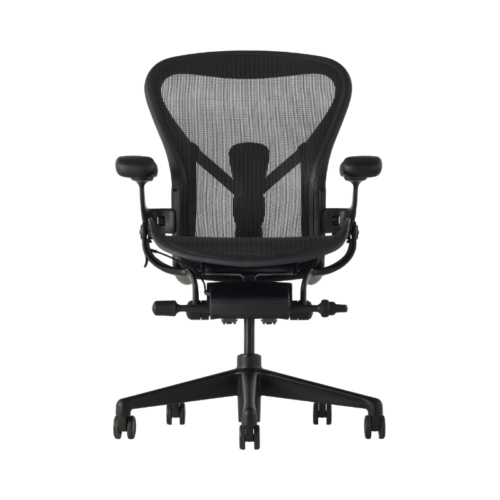
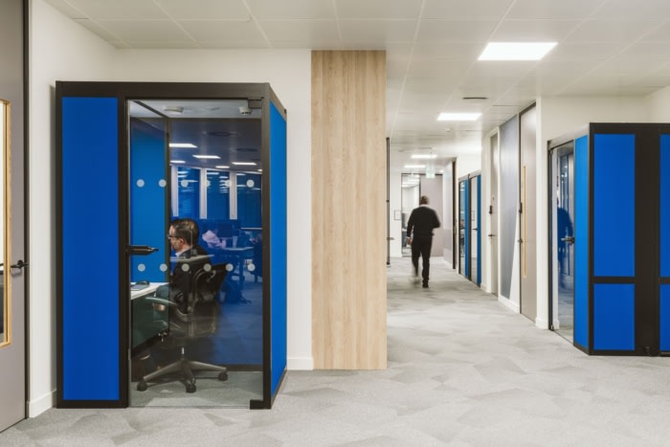
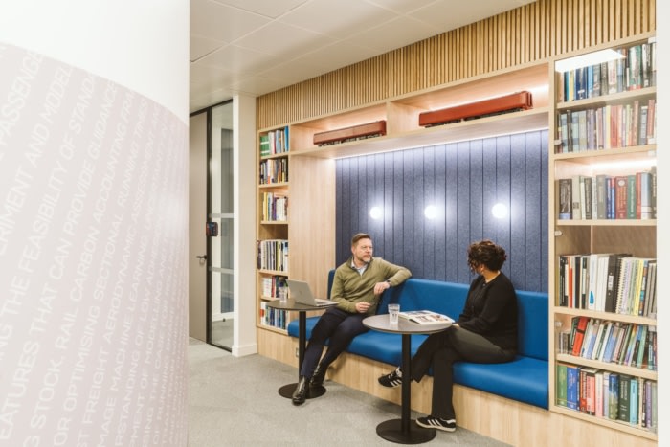






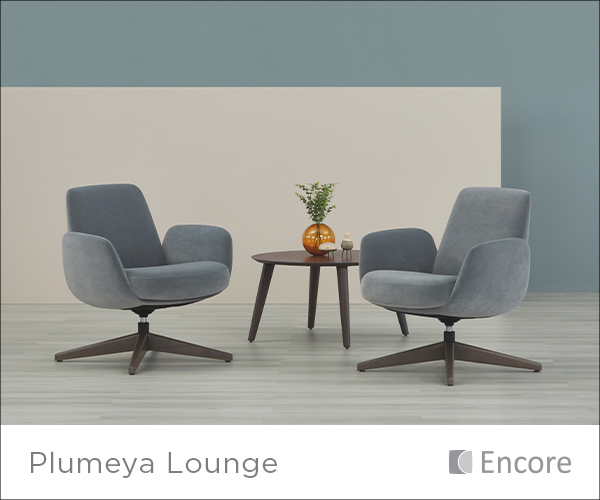











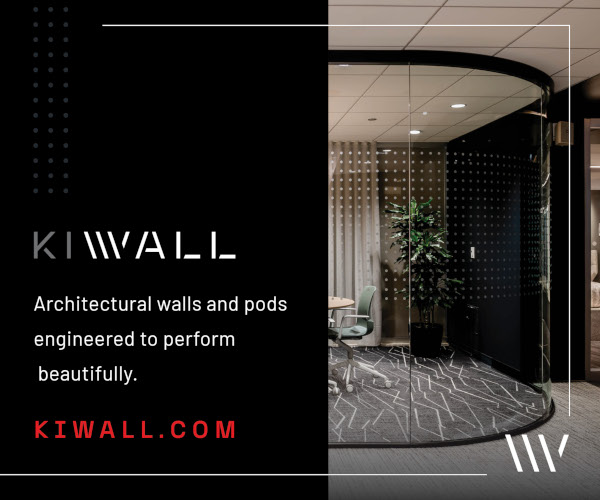


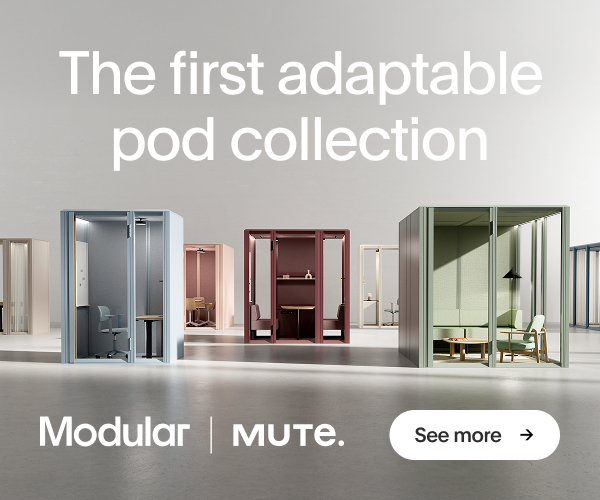










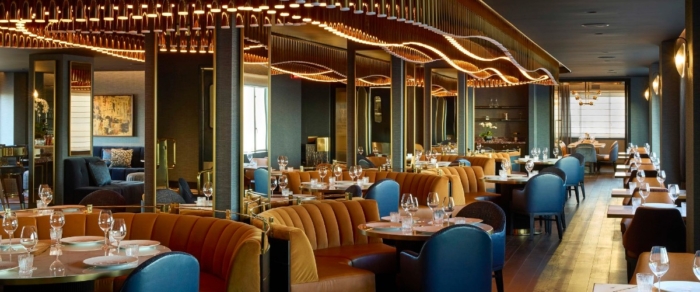
Now editing content for LinkedIn.