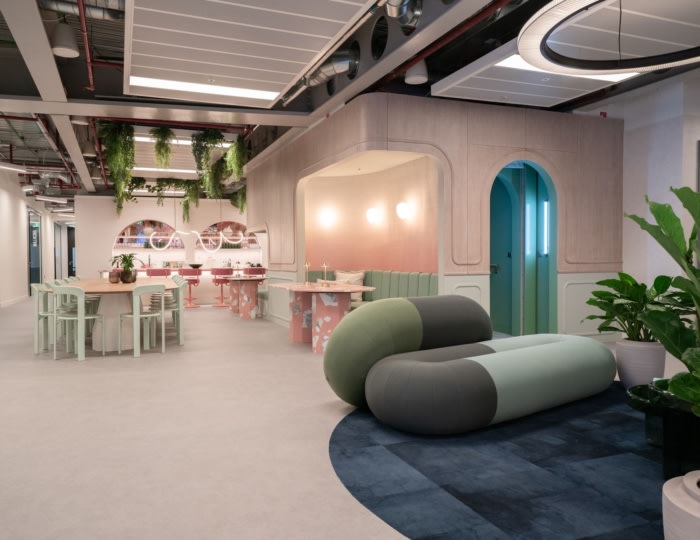
Huckletree Bishopsgate Coworking Offices – London
Loop Interiors reimagined the modern workspace at Huckletree Bishopsgate in London, creating a sustainable and collaborative environment that champions flexibility and community within a bold, innovative design.
Huckletree at 8 Bishopsgate is a bold reimagining of the modern workspace, seamlessly integrating sustainability, innovation, and community. Set within one of London’s most progressive commercial buildings, this project defies traditional corporate interiors, instead embracing multi-layered design fostering collaboration and flexibility within a serviced office.
From material selection to spatial planning, every decision was made with purpose. Existing ceiling rafts were retained to reduce waste, limewash paints with low VOCs provide healthier air quality, and Altrock (a by-product of the marble industry) represents a sustainable surface material. The internal staircase enhances flow, connectivity, and communication, reinforcing Huckletree’s ethos of community-driven workspaces.
With thoughtfully zoned environments catering to neurodiverse needs, hydration stations encouraging social interaction, and a raised wintergarden offering a serene retreat, the design balances high functionality with a sense of place. Huckletree at 8 Bishopsgate is a workspace built for the future – flexible, inclusive, and environmentally conscious.
Design: Loop Interiors
Project Team: Ipek L’Aimable, Finlay Hillicks, Shola Abuya, Tom Moorhouse, David Bishop, Rachael Bertrand
Photography: Rhys Dyer
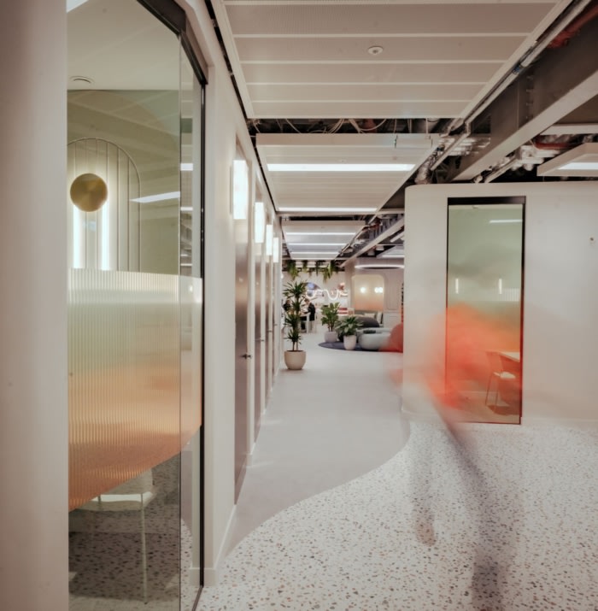
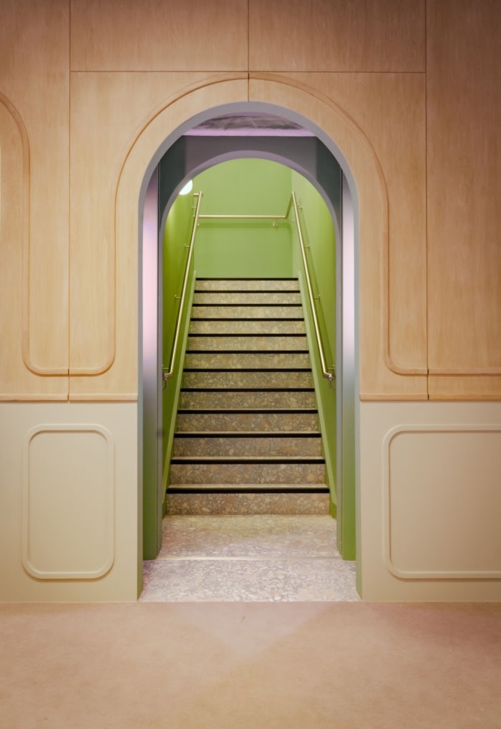
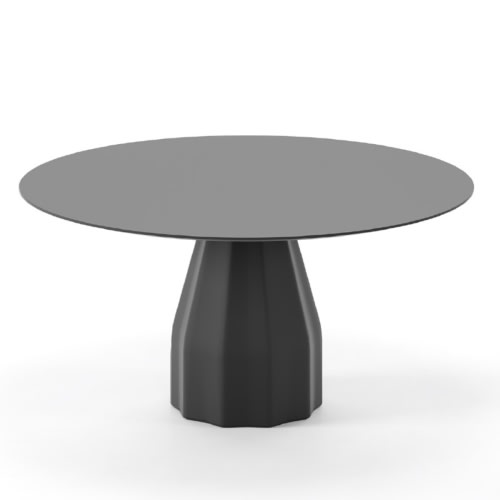
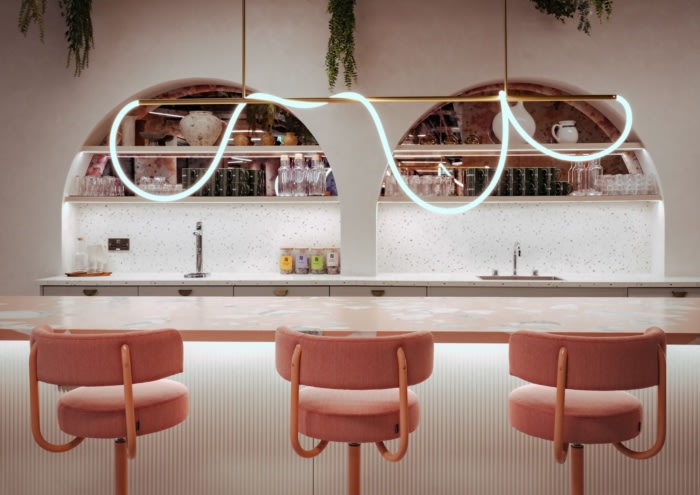
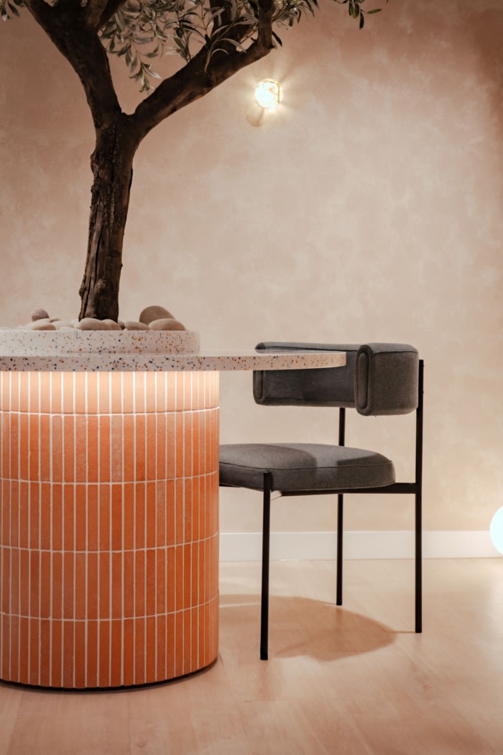
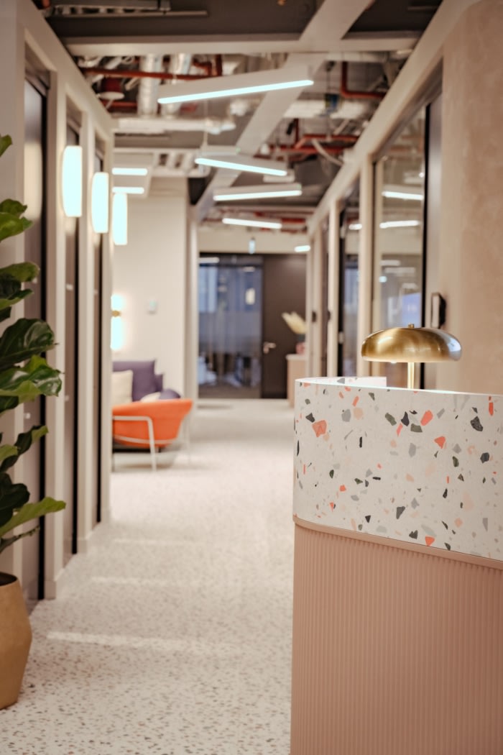
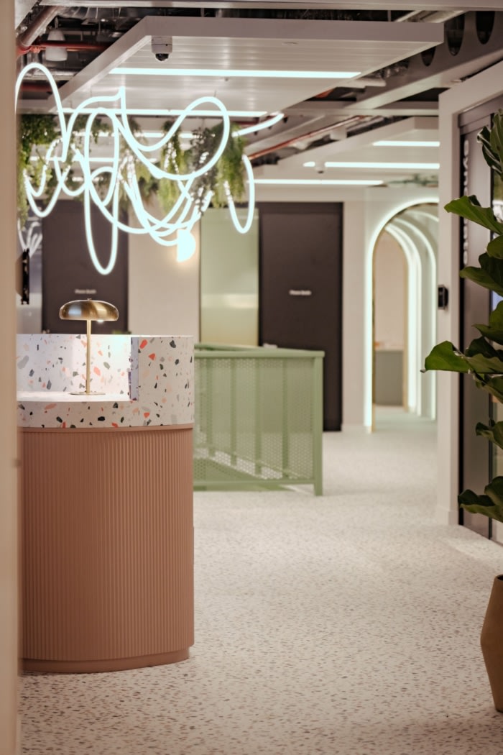
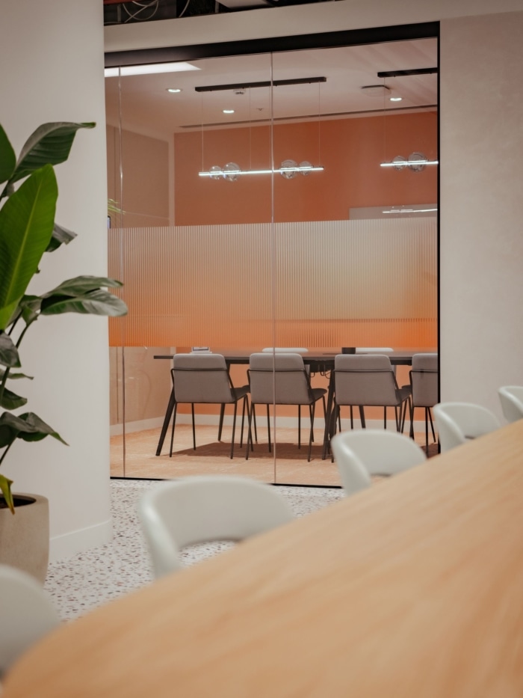
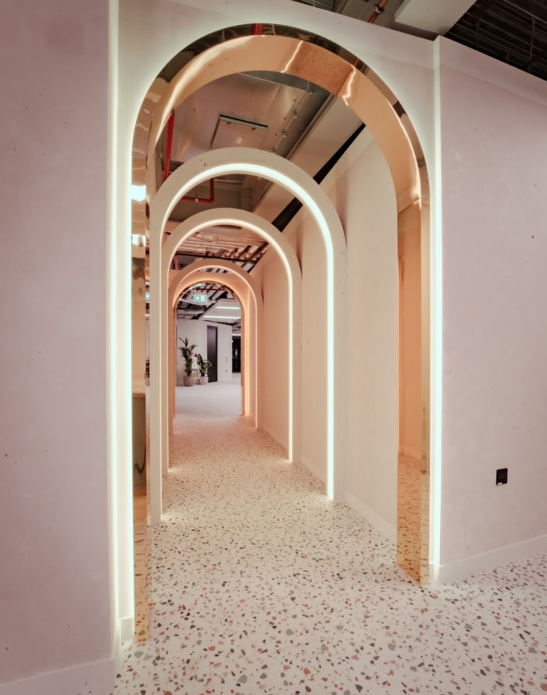


















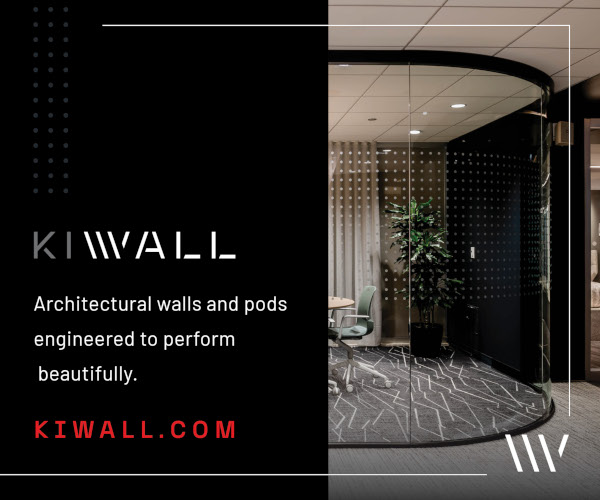


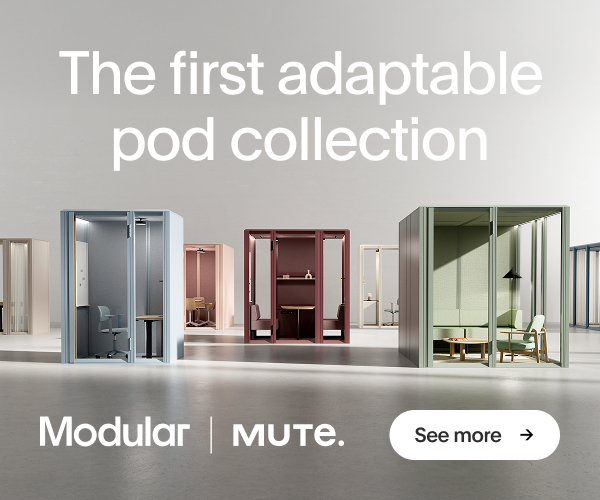










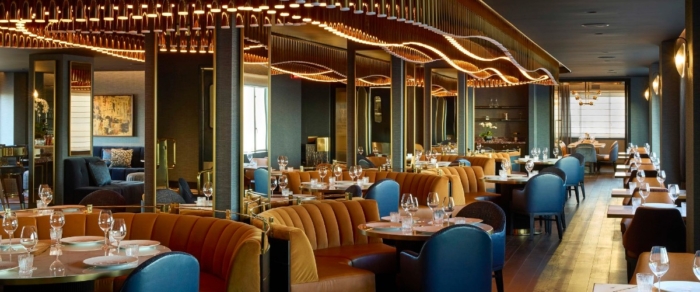
Now editing content for LinkedIn.