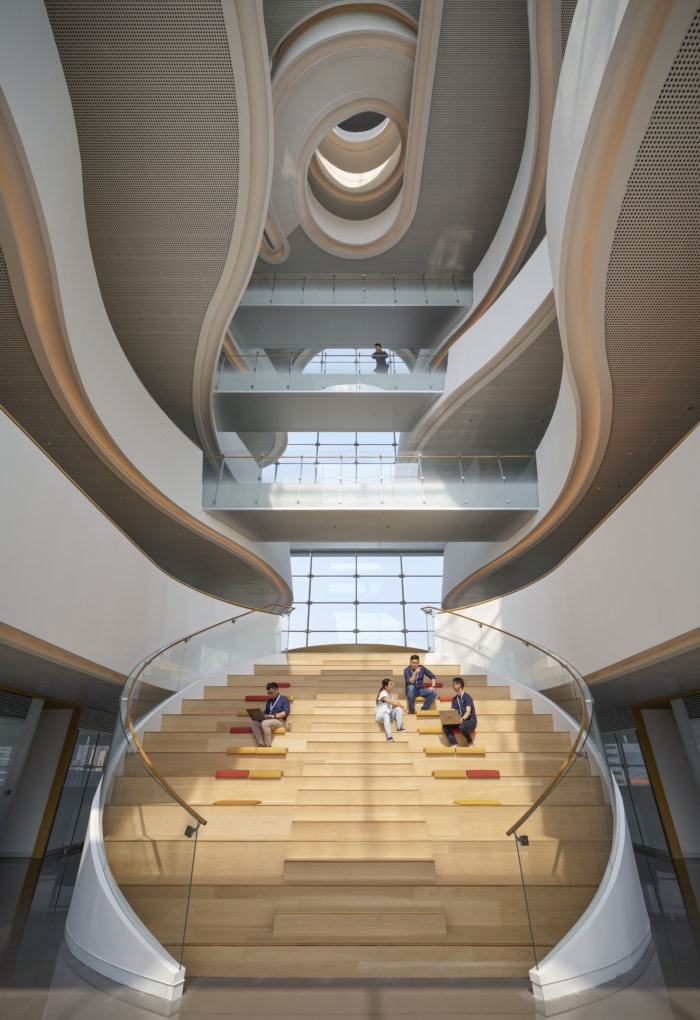
TP-Link Headquarters – Shenzhen
Kohn Pedersen Fox (KPF) has designed the TP-Link Headquarters in Shenzhen as an innovative workplace that emphasizes collaboration and connectivity through its striking central atrium and flexible, high-performance spaces.
KPF is pleased to announce the completion of the TP-Link Headquarters, a transformational new workplace for the global technology company. Built in a technology district on a site adjacent to where the company was founded in 1996, the 64,000 m2 / 688,100 ft2 building serves as a symbol of Shenzhen’s global reputation for technology innovation and research.
The building’s form is optimized to provide a high-performance workspace for all users. A side core and perimeter columns enable large expanses of flexible, column-free space and a full-height central atrium. The latter is the building’s signature gesture, dividing the workplace into two halves that are connected by bridges across the central void. Curved balconies extending into the atrium hold collaborative areas with flexible workspace, soft seating, and tall tables, while zones for desk-oriented work and computer lab facilities are located on each side of the floorplate. This range of spaces reinforces TP-Link’s culture of dynamic collaboration, creativity, and innovation.
Collaboration and Connection
Driven by the understanding that workspace needs are based on individual personalities and preferences, the TP-Link Headquarters provides a range of options for each user. Focused neighborhoods for desk work are formed by bifurcating the floorplate with the full-height atrium, where the irregular shape of the balconies deformalizes a typically structured professional space to spur creativity. The atrium is accessible to all building occupants, increasing opportunities for chance encounters between diverse team members. Pantries and restrooms are located off the atrium to stimulate traffic across the space, while nearby staircases encourage active and informal movement between floors.
Design Performance
The new headquarters is ideally suited to the internal activities of TP-Link. Perimeter columns line the orthogonal façade and permit 600 square meters of column-free workspace. In the atrium, curved floors extend into the central space, contrasting with the rectilinear logic of the building’s exterior. Radial variations of four balcony types are mirrored and rotated so that the layout varies from floor to floor. The system of balconies, connecting stairs, and walkways improves sightlines and daylighting within the atrium, augmenting both visual and physical connectivity among colleagues.
Occupant Comfort and Wellness
Both passive and active design strategies optimize occupant comfort while reducing operational energy demands. The undulating atrium balconies are calibrated to maximize daylight and provide shading to reduce glare for all floors. Transparent elevator banks pull additional light into the interior floor plates, while the side-loaded cores limit solar heat gain on the highly exposed east-facing façades. Cooling is localized to the collaboration areas, while the center of the atrium is left unconditioned. The building’s façades are outfitted with an innovative natural ventilation system, providing access to fresh air at each bay. Combined, these measures reduce energy demand from lighting and air conditioning devices. The atrium, while encouraging interpersonal interaction and creative collaboration, provides access to light and landscape views from any floor, contributing to a biophilic office experience for the TP-Link team.
Design: Kohn Pedersen Fox (KPF)
Photography: Virgile Bertrand
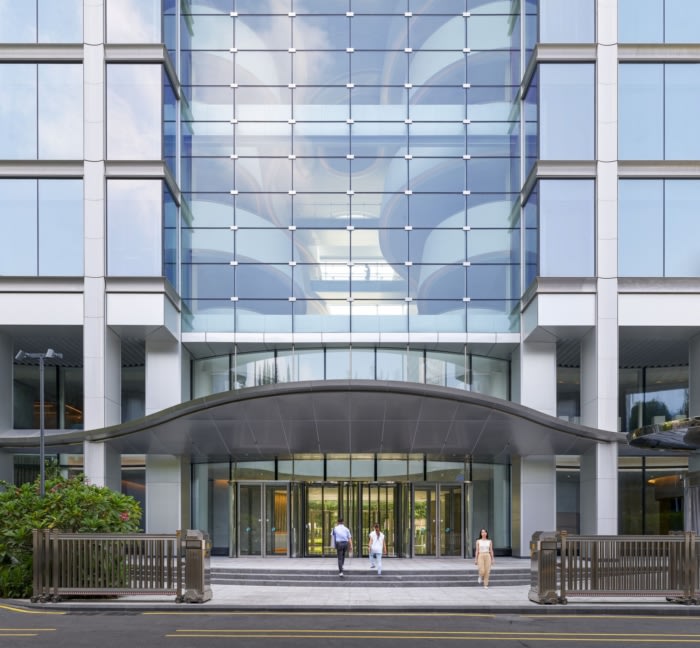


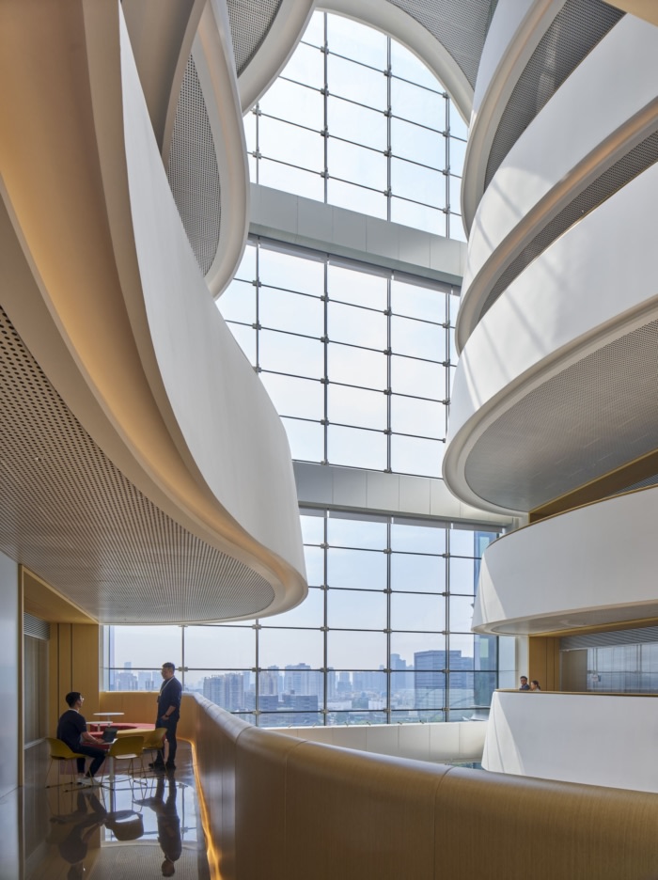
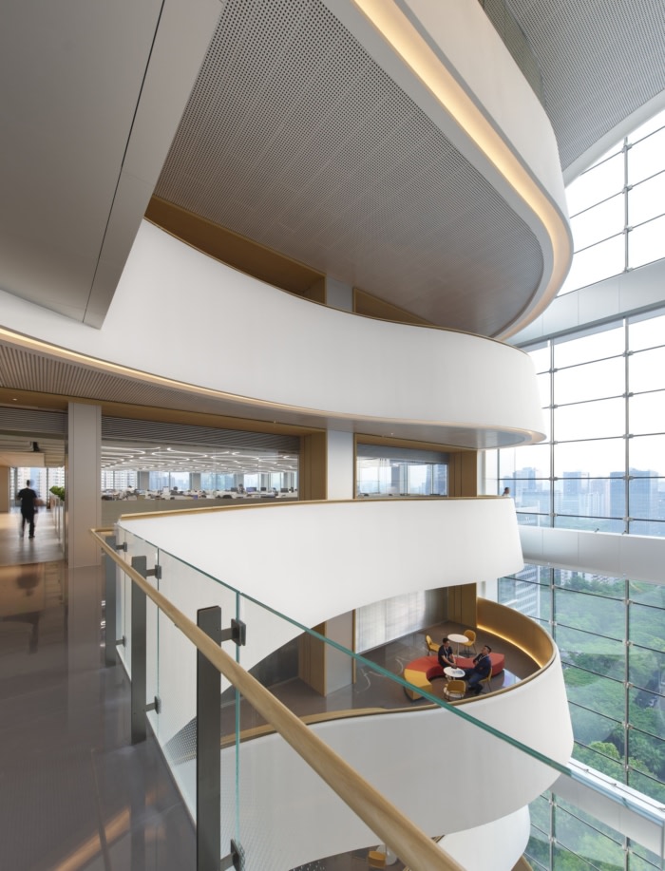
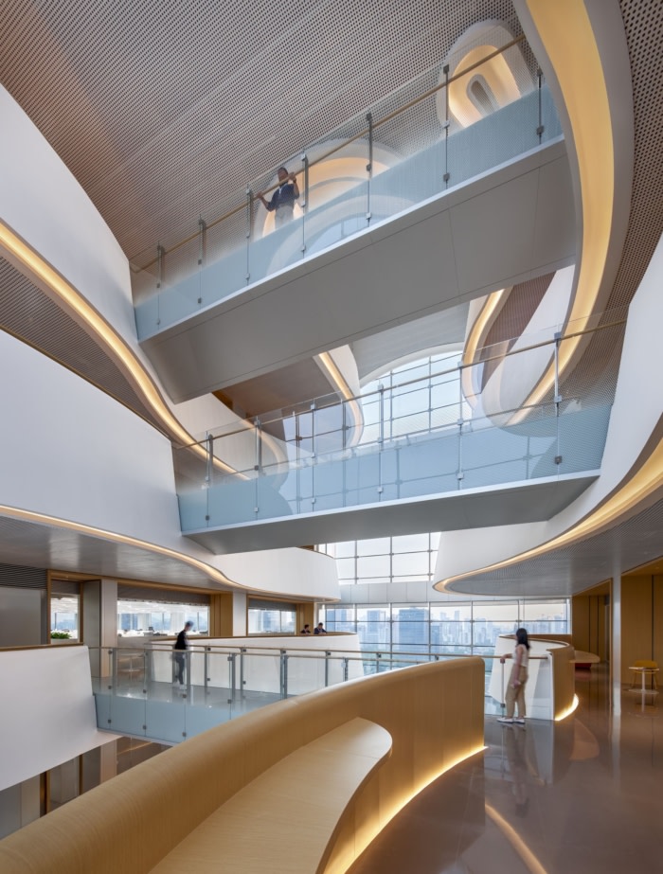
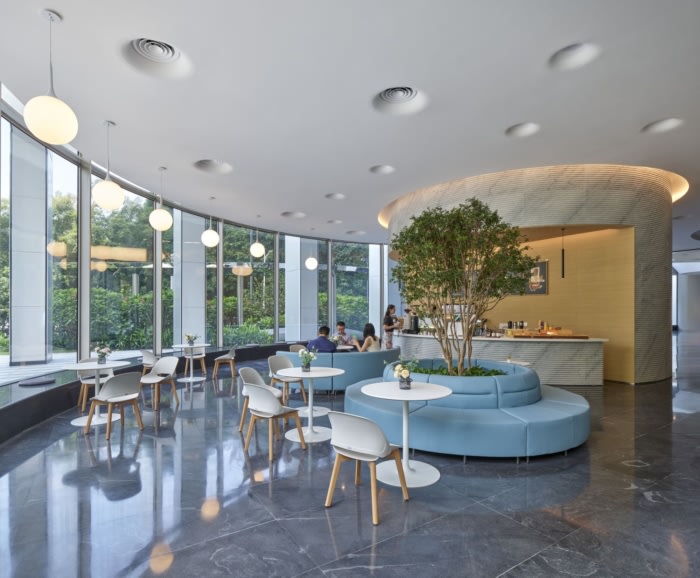
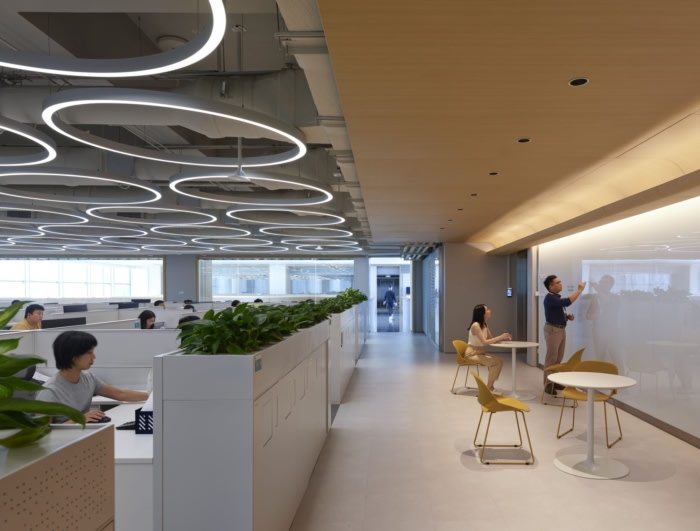
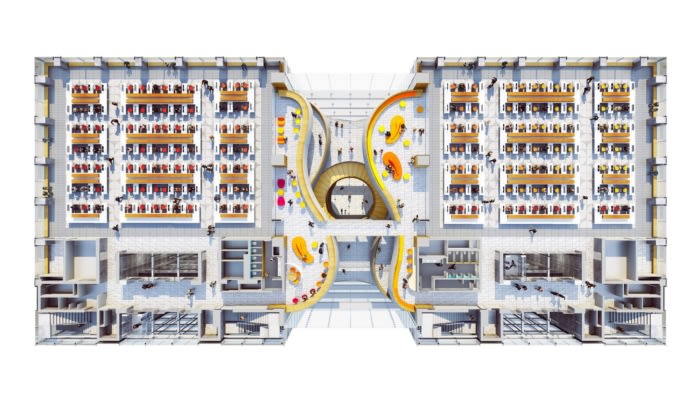






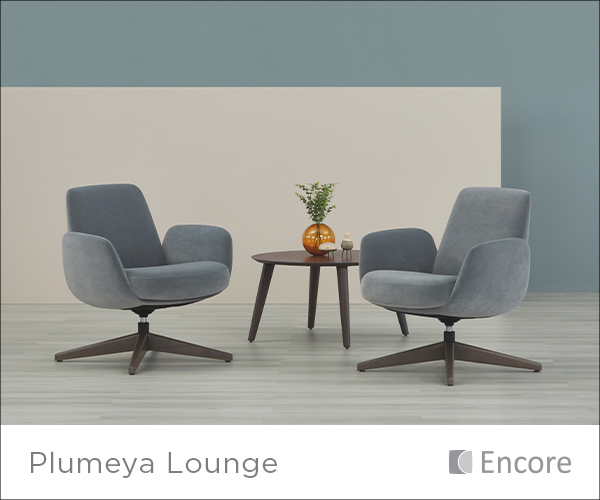











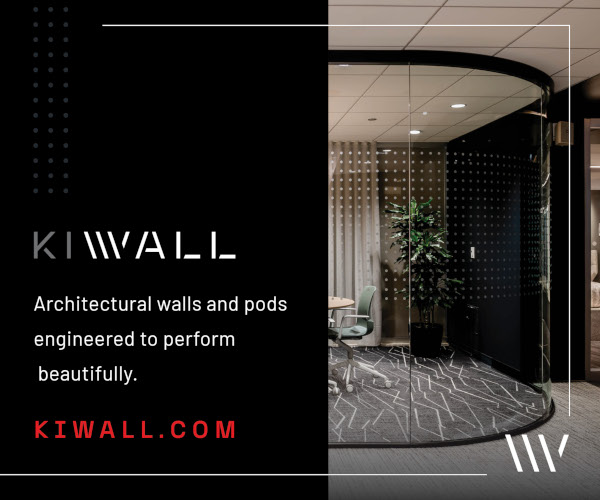


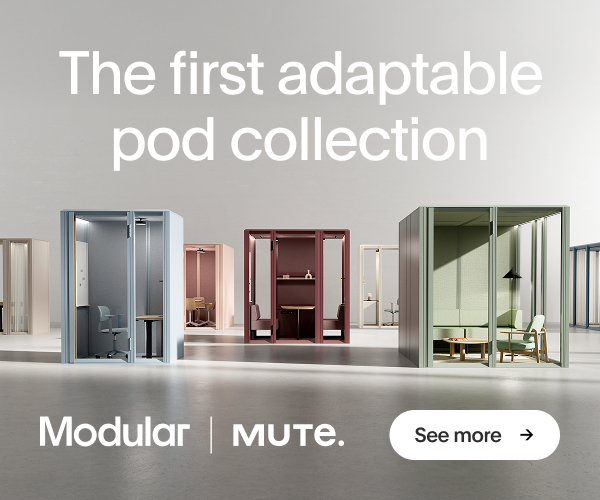










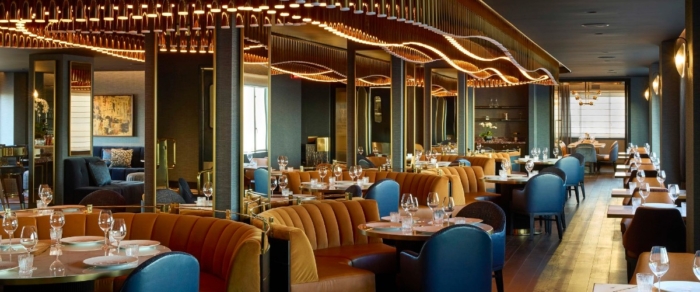
Now editing content for LinkedIn.