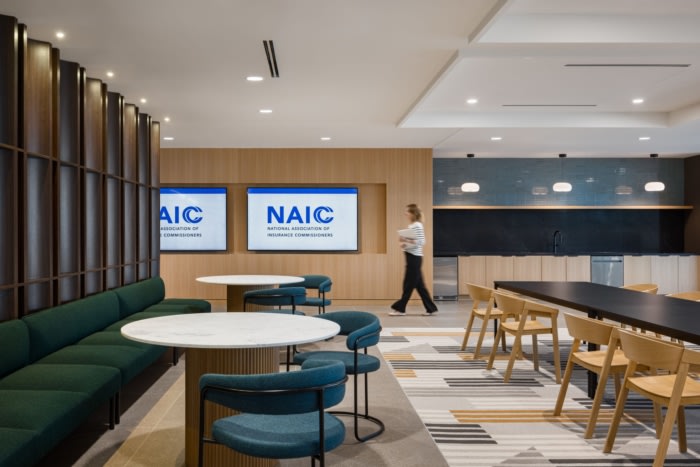
National Association of Insurance Commissioners (NAIC) Offices – Kansas City
Helix Architecture + Design transformed the National Association of Insurance Commissioners offices in Kansas City, Missouri, into a collaborative, future-focused workspace that fosters connectivity and sustainability while showcasing a serene, nature-inspired aesthetic.
Helix Architecture + Design collaborated closely with the National Association of Insurance Commissioners (NAIC) on a tenant-improvement project to address the challenge of defining the future workplace for an organization with diverse departments and evolving values. The team focused on breaking down siloes among departments, establishing a strong brand identity, and providing an exceptional experience for both members and NAIC’s 600 employees. A key aspect of the design was consolidating seven scattered floors into four contiguous floors of offices plus one level of back-of-house service spaces in the same building. As a future-focused organization, NAIC was open to adopting a free-address system for most private offices and all workstations. By doing so, the designers could reduce the overall project footprint while maintaining productivity.
At the heart of the design is an impressive central connecting stair that spans the four contiguous floors, driving increased connectivity between departments. Broad landings and seating around the base encourage spontaneous interaction among co-workers. The staircase is crowned with an array of warm, round ceiling lights, creating a focal point for the overall space.
The free-address workstations are organized into neighborhoods that incorporate collaborative meeting spaces. There are private offices within these neighborhoods available for those needing focused work environments. Glass-encased conference rooms promote visual transparency. For privacy, Helix specified triple-pane glazing for the Boardroom and larger conference rooms to promote sound-isolated meeting environments.
Contemporary offices need a greater amount and variety of amenity spaces that combine a relaxed approach to work with community interaction. Each level features a specific shared space, which encourages movement among floors. (The previous office had identical amenities on each floor, giving no impetus to explore other areas.) The library is on floor eight, level nine hosts a large work café with beverage bar, reception and lobby lounge welcome visitors and staff on the 10th floor, and the 11th introduces the terrace concept that simulates outdoor space with biophilic design and live plants to mimic a patio.
To create visual interest and define different areas, the team included special design elements on each level so users walking through the space would continually discover something new and different. Bold colors contribute fun moments of energy throughout the overall neutral spaces, adding depth and character. Using the NAIC branded blue color as a starting point, Helix wove in additional hues found in nature for a calming palette. Throughout the building, soft and warm lighting creates a welcoming atmosphere.
The overall aesthetic is inspired by geological textures, utilizing a natural color palette that creates an inviting and serene atmosphere. While the building’s urban high-rise location made it logistically prohibitive to create outdoor space, the design team incorporated nature into the design with biophilic elements and ample daylight throughout the office. River rock creates a natural base to the central, multi-floor staircase.
One of Helix’s highest priorities in workplace projects is minimizing construction, material, and FFE waste by reusing as much as possible. NAIC’s tenant improvement is a prime example of Helix’s responsible stewardship philosophy. One hundred existing private offices were retained in place, with significant enhancements made to improve acoustics. The design team also repurposed approximately one-third of each floor’s ceiling tiles and recycled the remainder. All existing carpeting was carefully removed and recycled.
The renovation also incorporated a significant amount of office furniture reuse. The spines of individual workstations were repurposed in the new space, and all existing mobile pedestals (storage units) were kept and utilized. Additionally, 250 workstations were given new life with height-adjustable tables and accents of natural wood. Twelve years prior, NAIC had invested in high-quality conference seating that was still in excellent condition, so the majority of those chairs were reused throughout the meeting areas. Existing private-office furniture was modified to reduce the amount of storage and provide more worksurface area. Furniture that wasn’t being reused was given to employees for their home offices or donated to local non-profit organizations. While reusing as much as possible, the designers nevertheless created a space that feels brand new and timeless.
Design: Helix Architecture + Design
Contractor: McCownGordon Construction
MEP Engineer: Lankford Fendler Consulting Engineers
Structural Engineer: STAND Structural Engineering
Furniture Dealer: John A. Marshall Co.
Photography: Nate Sheets
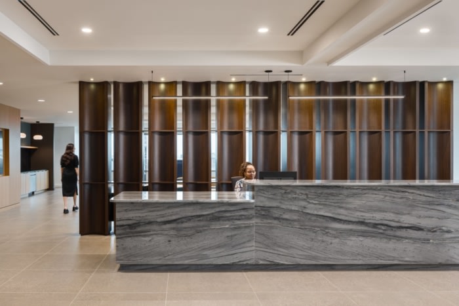

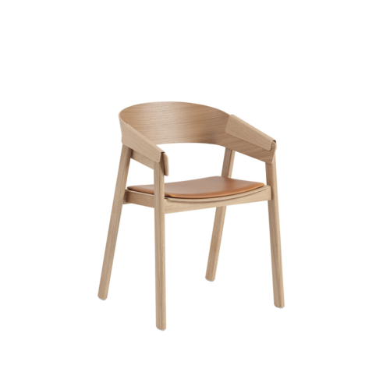
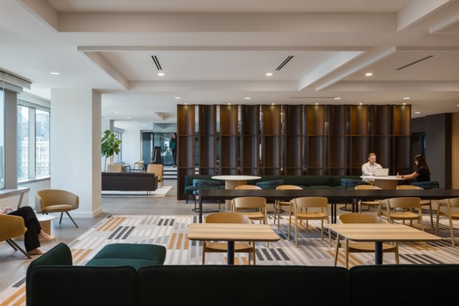
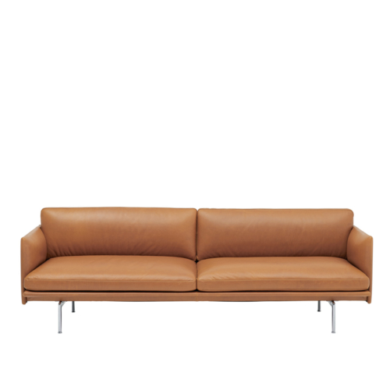

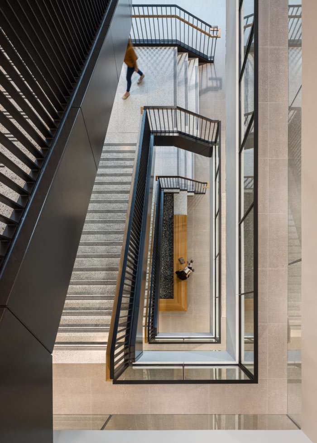
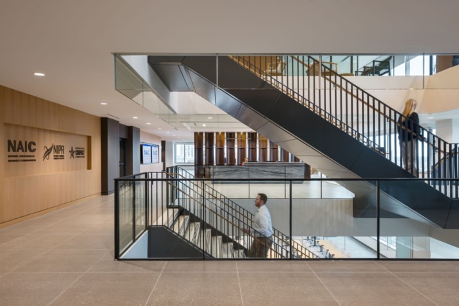


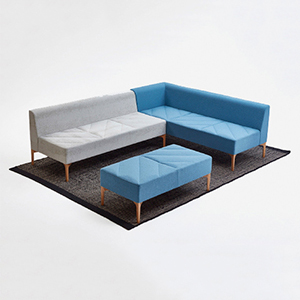
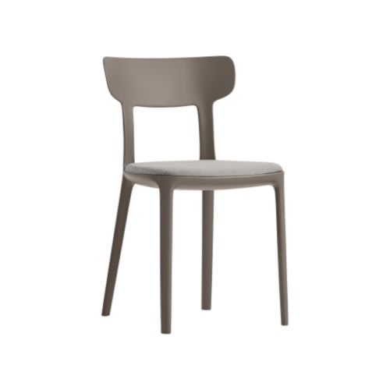
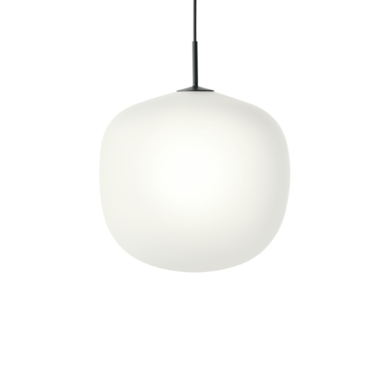
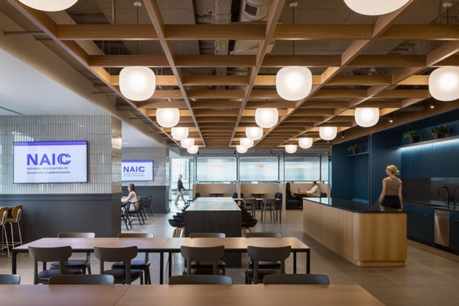
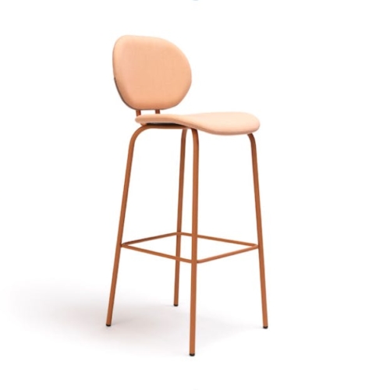



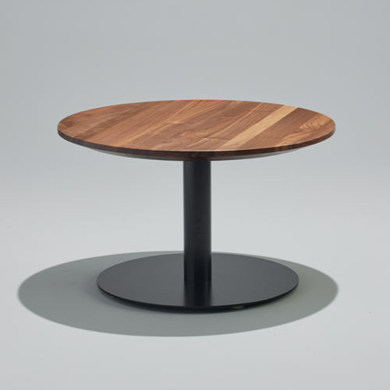
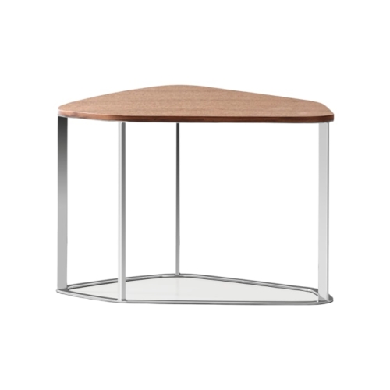
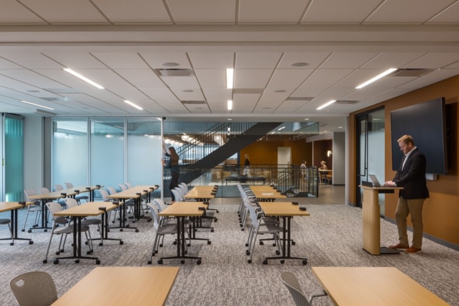
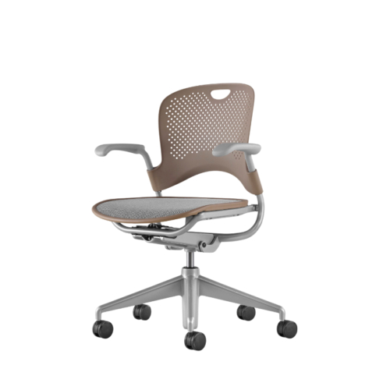

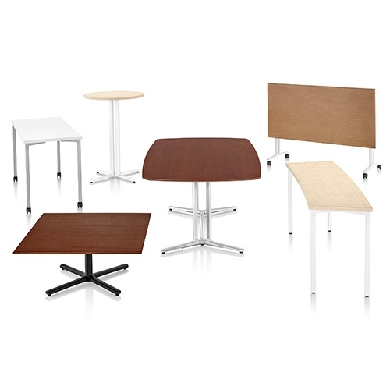

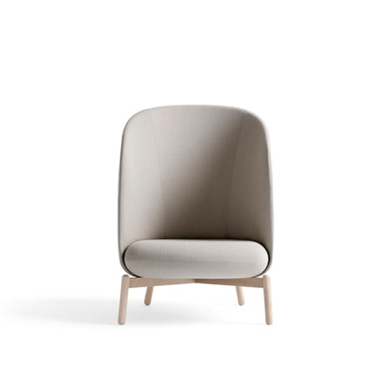
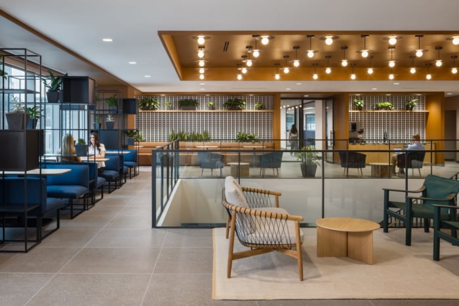




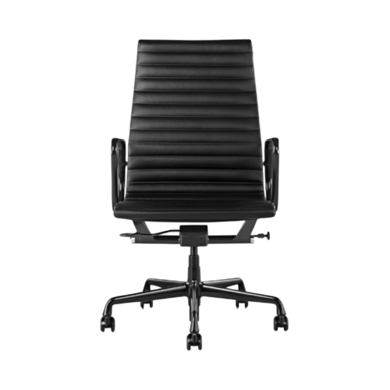

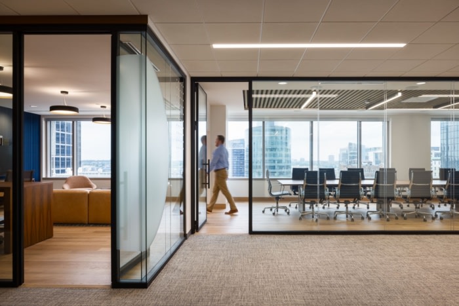
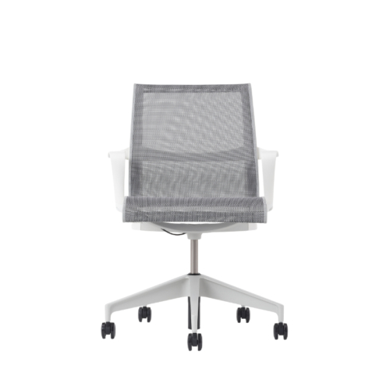

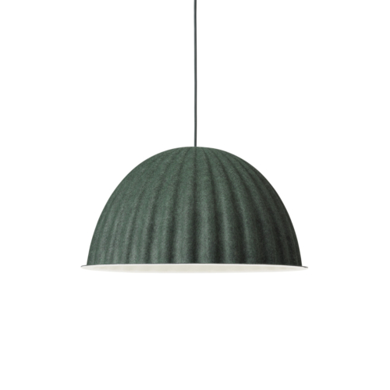

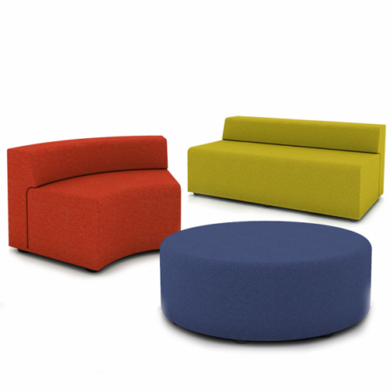







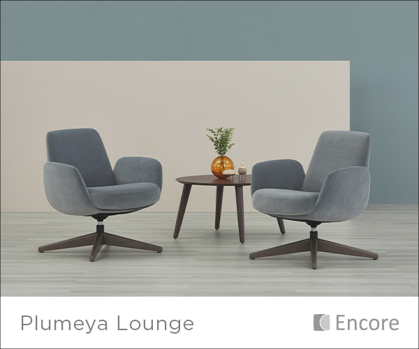

























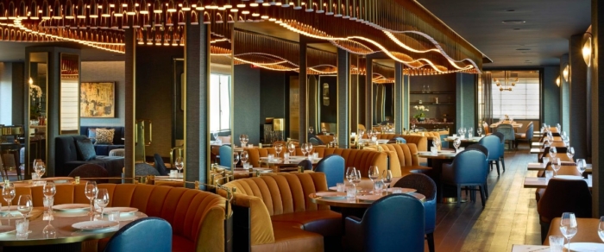
Now editing content for LinkedIn.