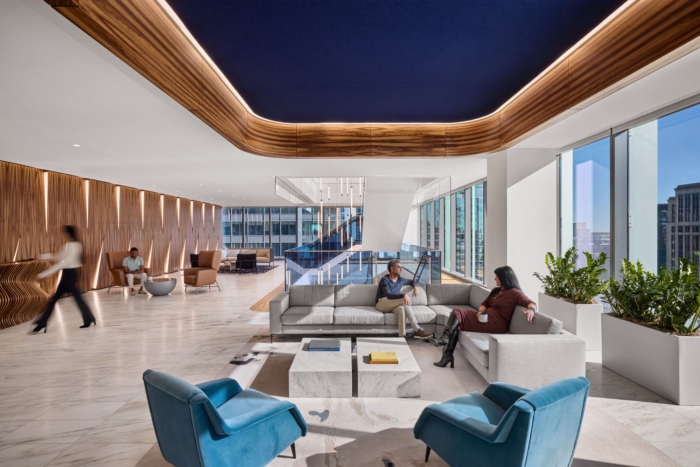
O’Melveny Offices – Dallas
Gensler designed the O’Melveny offices in Dallas to foster collaboration and community, featuring interconnected spaces, custom elements, and innovative work zones that reflect the firm’s unique culture and growth potential.
With a focus on recruiting top talent, O’Melveny partnered with Gensler to design a workplace that highlights the spirit of its culture, collaboration, and community. Since Gensler was simultaneously working on offices in Los Angeles and New York, the design team clearly understood the critical program and spatial elements required to support the law firm’s style of working. O’Melveny also knew the team would bring consistency in design, planning, and furniture specifications to the Dallas project.
With O’Melveny occupying multiple floors, linking the spaces was essential. Spanning all three levels and visible from the exterior, the team designed an interconnecting stair and custom light fixture terminating with a backlit luminous ceiling panel to create a memorable first impression.
Strategically locating the reception and conference center on the middle floor further reinforced the interconnection. The welcoming atmosphere is punctuated by an iconic custom-crafted reception desk. The organic curves of the wood form are an expressive contrast to the clean lines and crisp design elements. Behind the desk, smoked walnut veneer extruded panels reveal slivers of light.
The conference center has several meeting rooms, a boardroom, and a multipurpose room with operable partitions that fully open into an expansive combined space. A separate enclosed serving area allows food access without interrupting ongoing meetings. Sliding doors close it off from the catering kitchen, conveniently connected to the freight elevator.
Designed for growth, the workspace accommodates 110 attorney offices along the perimeter. All are universal in size, with several furniture selection and layout options. A gaming breakroom provides a fun decompression space for staff or a place to host events.
The Research Zone, a new concept for O’Melveny, recognizes that paralegals’ work often happens away from the desk. It’s an open space located on each floor outfitted with long tables enabling document workflow, soft seating for collaboration, and nearby the library. Adjacent admin stations are designed with fluted glass panels, allowing light to the Research Zones yet providing visual privacy.
Collaborating with an acoustician, AV/IT, and lighting consultants to ensure flawless technology integration, the team designed a virtual hearing room for remote court sessions. Supporting well-being, a quiet room, and a separate mother’s room are provided, and greenery throughout enhances the employee experience.
Design: Gensler
Contractor: Structure Tone
Mechanical Engineer: Purdy-McGuire, Inc.
Lighting: Dot Dash
Acoustical: Trinity Consultants
Structural Engineer: L.A. Fuess Partners, Inc.
Photography: Garrett Rowland
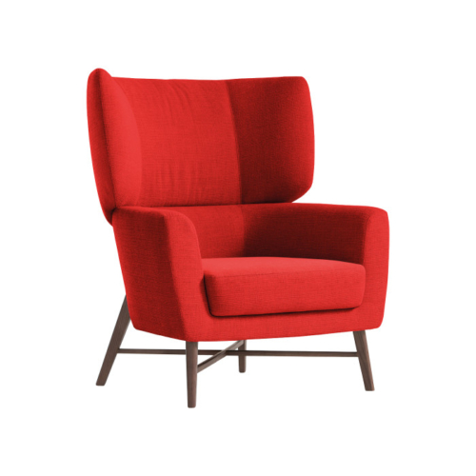
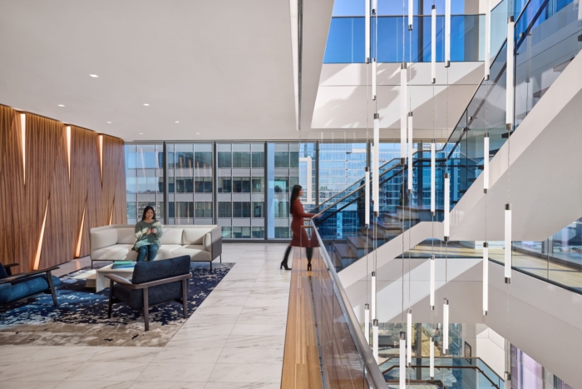
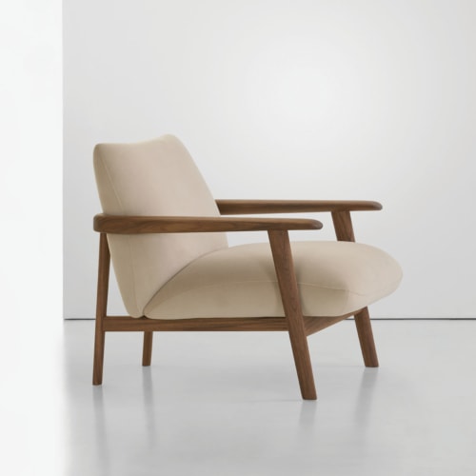
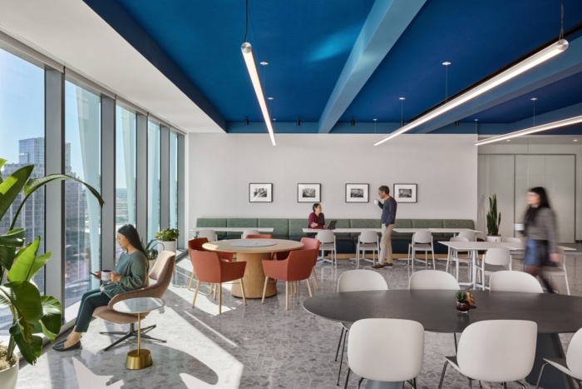
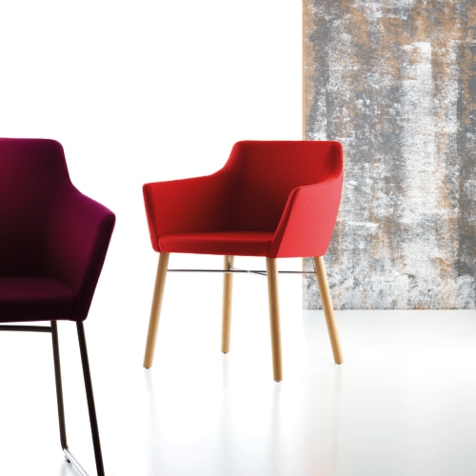
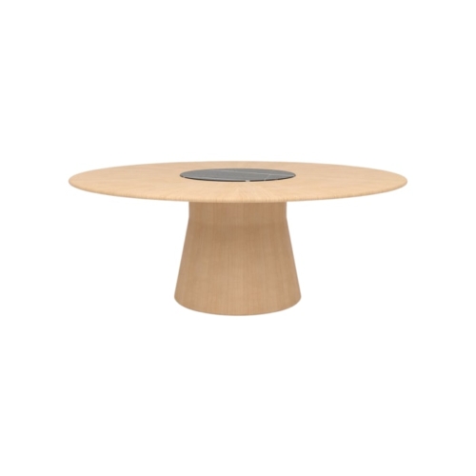
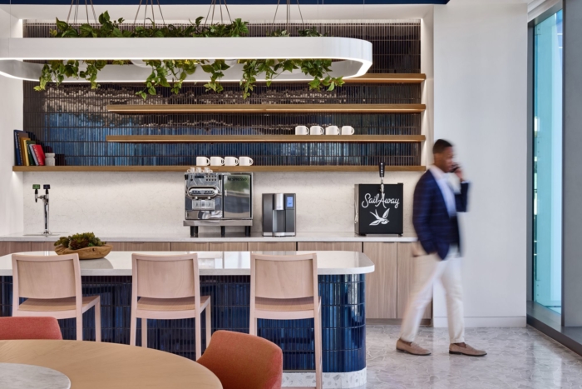
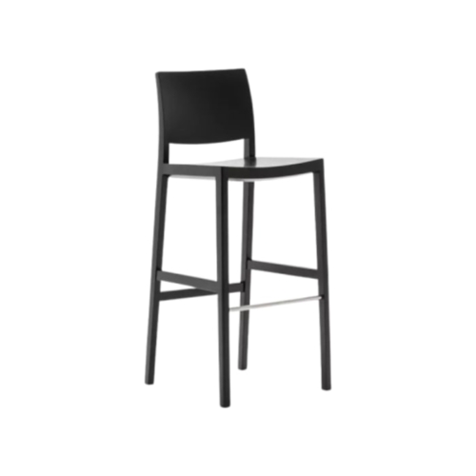
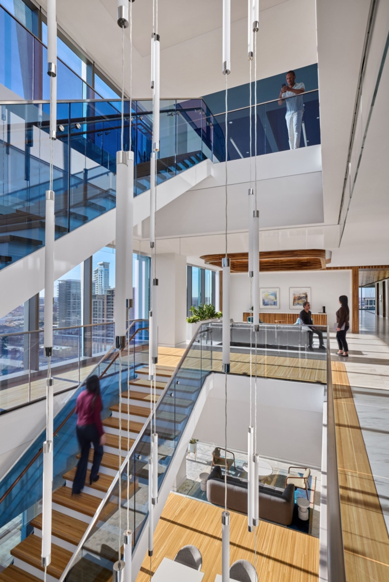
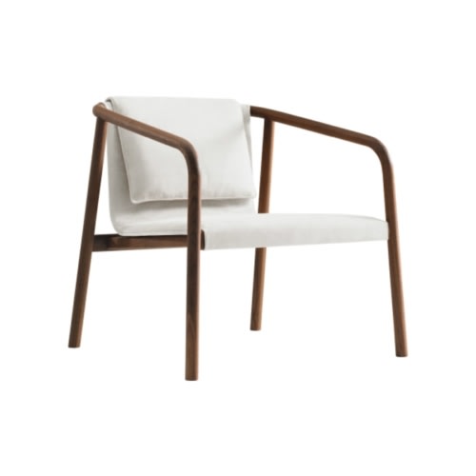

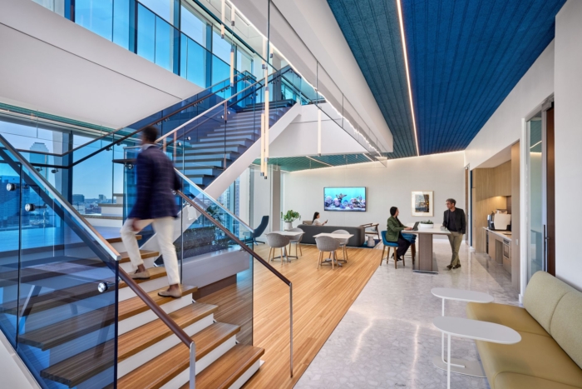
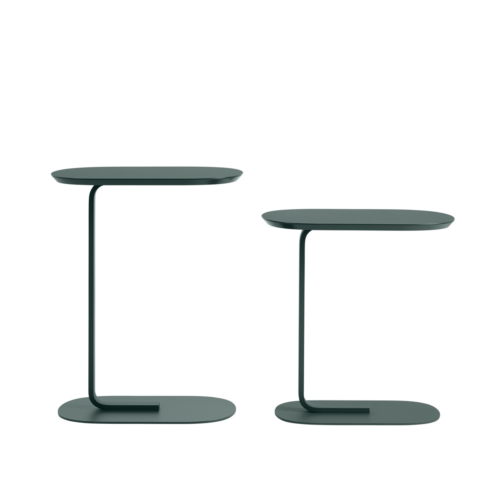
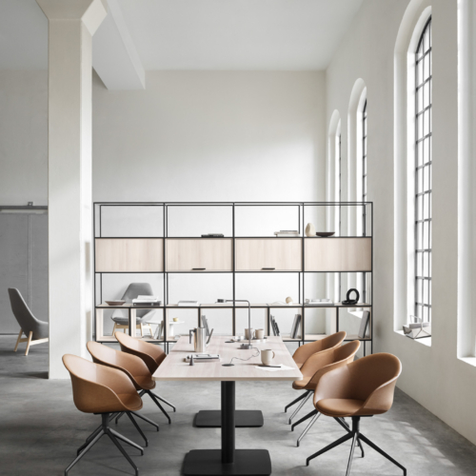
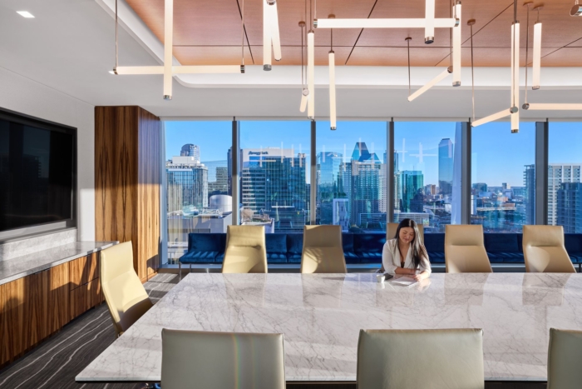






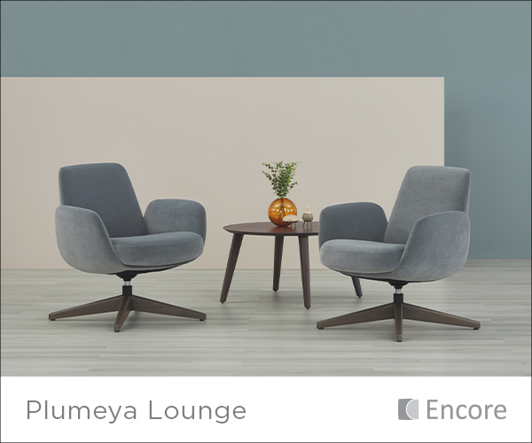











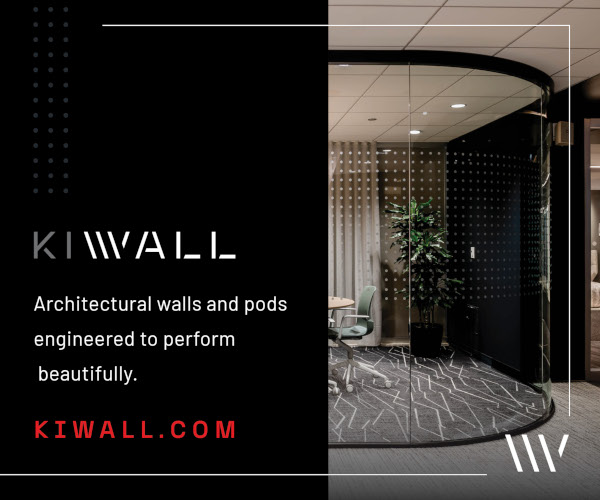


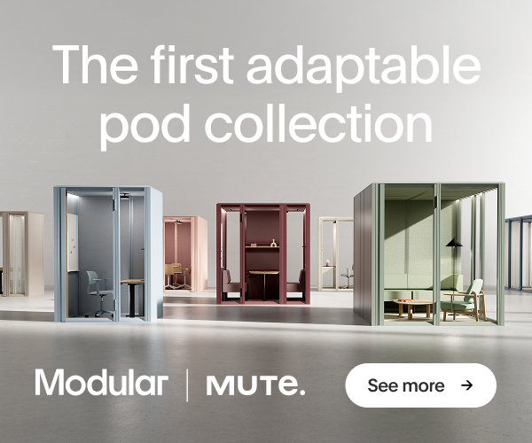










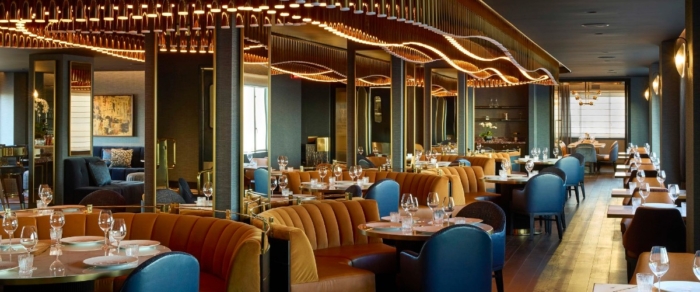
Now editing content for LinkedIn.