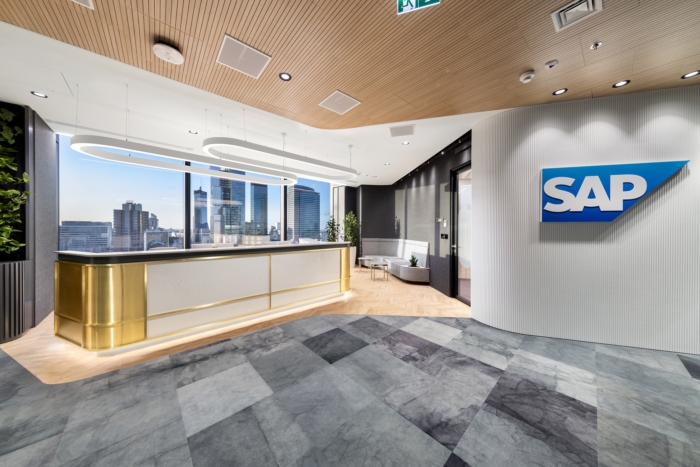
SAP Offices – Warsaw
SAP Polska’s new Warsaw headquarters in Varso Tower boasts a meticulously planned design by Massive Design, focusing on integrating the 4Cs work principles and offering versatile, hybrid office spaces.
After more than 20 years, SAP Polska has relocated its Warsaw headquarters to the heart of the city. Their new offices are now situated on the 11th floor of Varso Tower, the tallest building in the European Union and a striking architectural landmark. This move was accompanied by a meticulously planned design process for the new office space.
Massive Design, a well-regarded Warsaw-based studio, was commissioned to create this unique environment. The brief included not only a beautiful aesthetic but also the integration of SAP’s new work style and organizational principles. The new SAP office operates according to the “4Cs”: Concentration, Collaboration, Communication, and Community. The project’s priority was to foster an environment conducive to focused work, effective teamwork, and a strong sense of community among employees. Throughout the design process, careful consideration was given to ensuring that the harmonious solutions aligned with the local work culture and were adaptable to the dynamics of a modern hybrid office. A deliberate design of the functional layout, closely coordinated with SAP’s guidelines, facilitated a smooth transition for employees into the new work environment.
The design process involved selected team representatives, who had the opportunity to influence the look and feel, as well as the layout, of the new office, drawing inspiration from the elegant modernism of a significant period in Warsaw’s development.
The space is intuitively divided into zones: a representative area primarily for clients and an internal area designed for hybrid work. The panoramic views from the reception area and the main conference room, showcasing the vibrant streets of Warsaw, lend a unique character to the interior. Ergonomically designed seating in these spaces allows for a momentary escape from daily routines and an appreciation of the city’s rhythm. The new SAP Polska office is not only elegant but also highly versatile. Each room has been designed to support the concept of a hybrid office. A prime example is the club room, which can function as both a meeting space and a billiards room simply by flipping the tabletop and rearranging the chairs. Similarly, the cafeteria can be expanded into adjacent zones to accommodate large meetings or town halls. The customizable wall arrangement and lighting also enable this space to be used as a podcast studio.
Another innovative feature of the new SAP Poland office is a dedicated day-care room. This comprehensively equipped space caters to both work needs and the care of young children, providing all necessary amenities.
Design: Massive Design
Photography: Szymon Polański
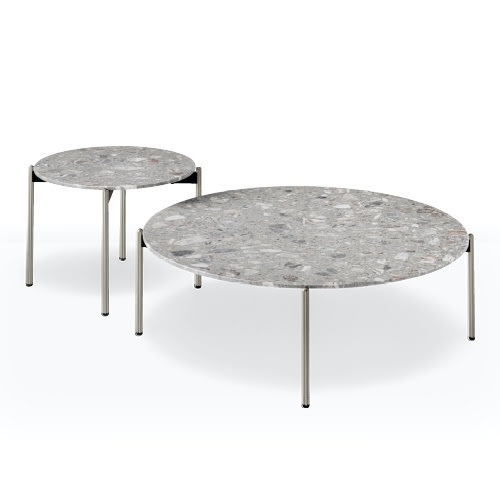
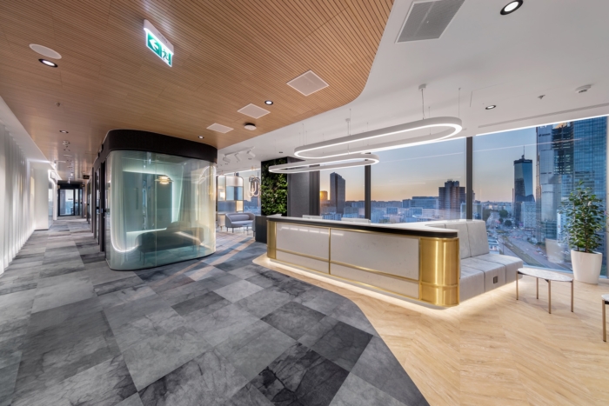


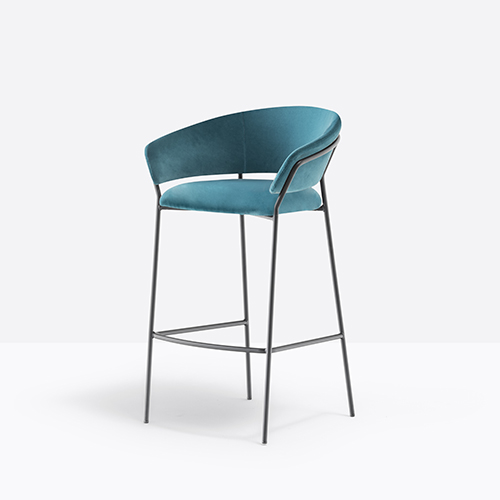
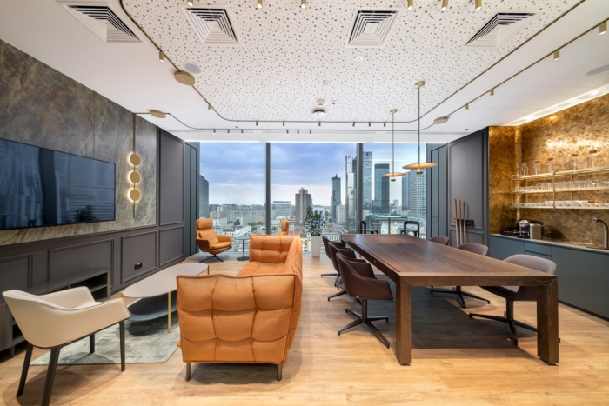
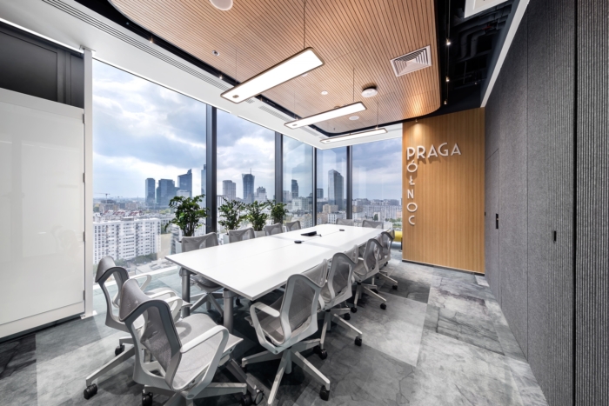

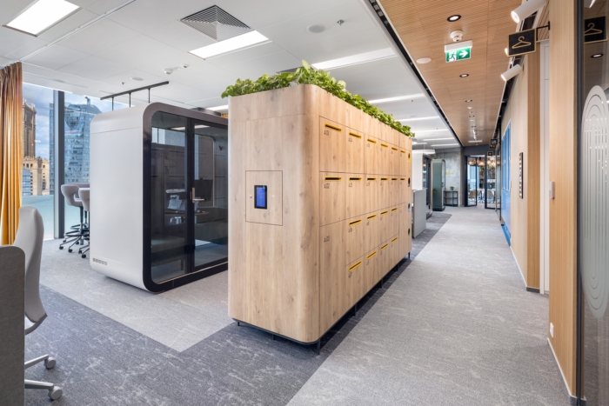
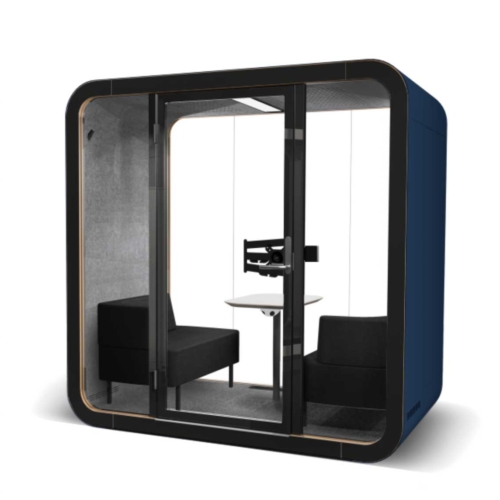

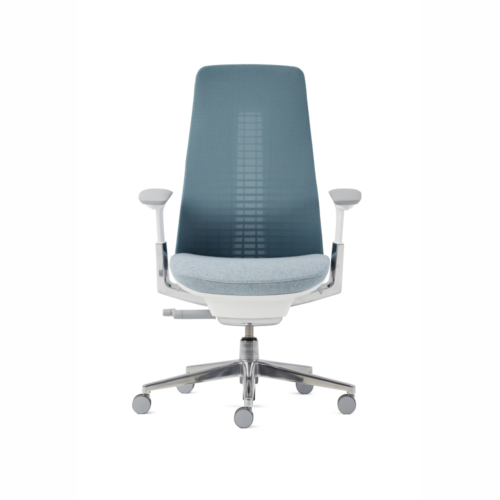




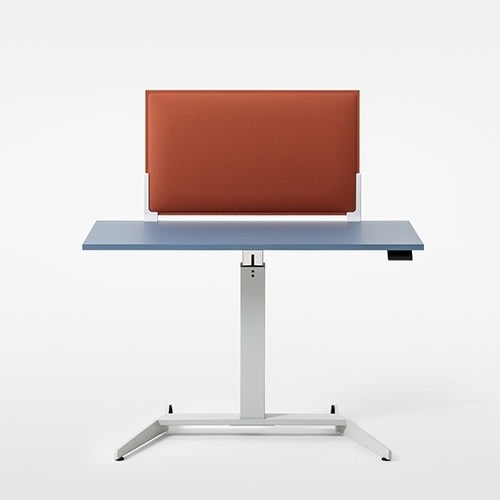
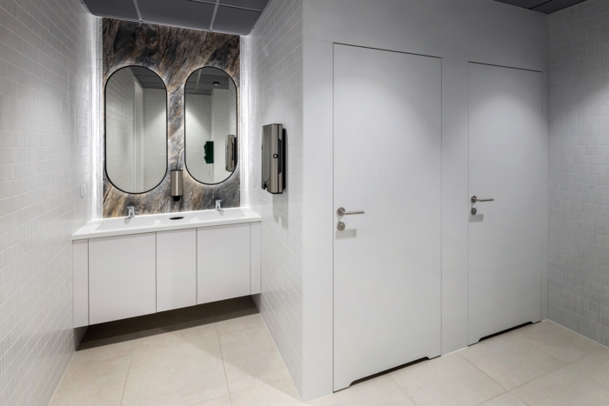
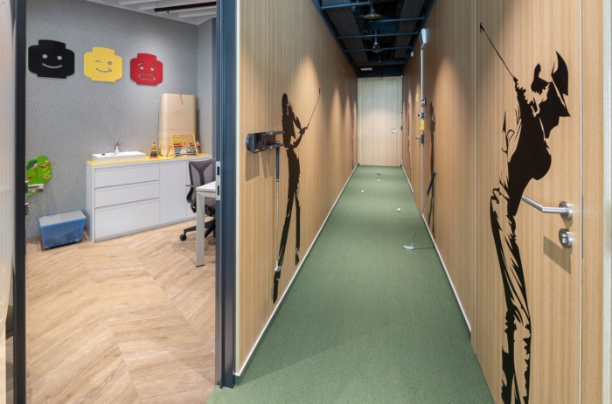
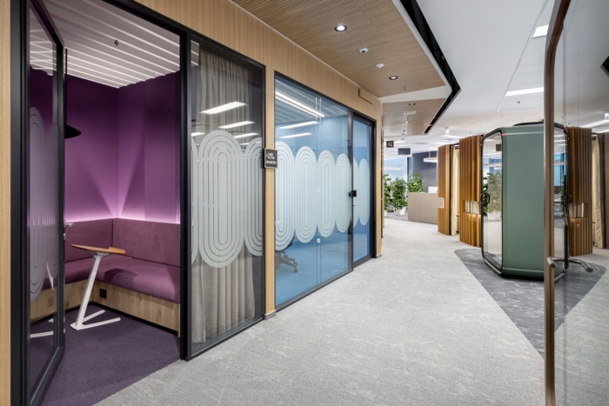






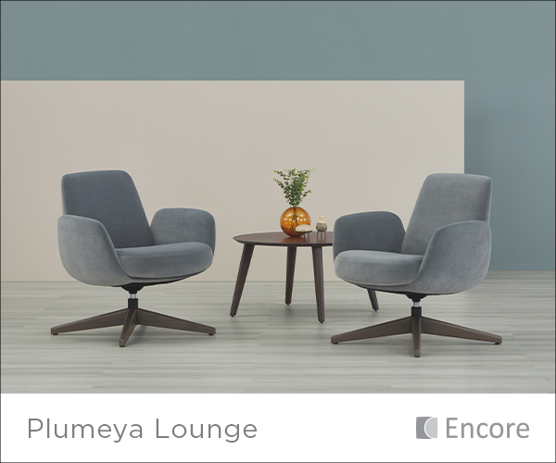











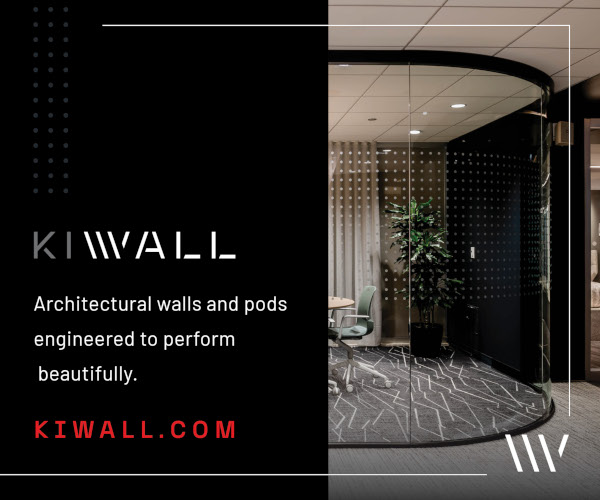


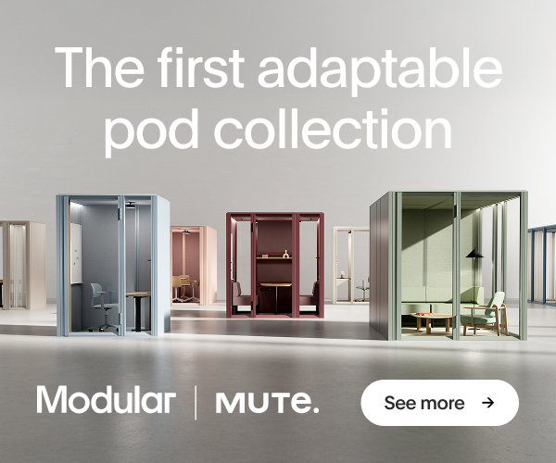










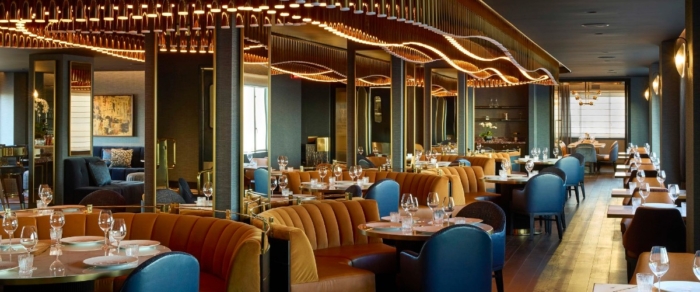
Now editing content for LinkedIn.