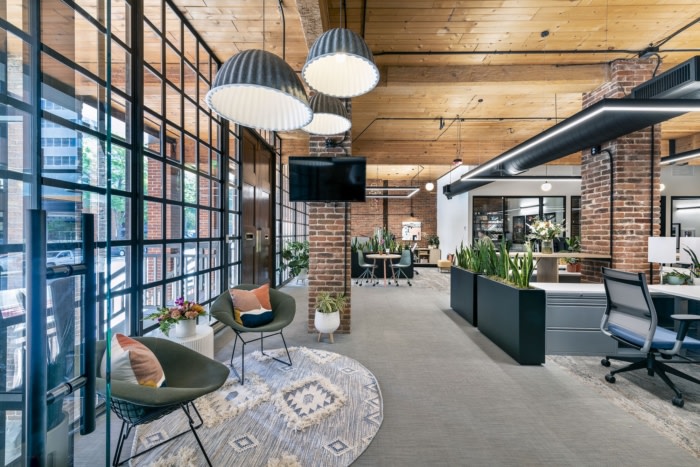
Kestrel Design Group Offices – Denver
Kestrel Design Group expanded their studio space in Denver to nurture creativity, collaboration, and innovation, integrating biophilia, lighting design, and art to reflect the company’s culture and values.
At the heart of downtown Denver lives a boutique design firm that focuses on crafting interiors through a seamless blend of creativity and strategic alignment that brings company culture to life.
Like many clients, Kestrel Design Group required more space for flexibility to grow the design team while also creating an environment to host events and gatherings. The studio space needed to inspire creativity, invite collaboration and drive innovative thought. The historic Market Center building created a backdrop of character and warmth through enclosed brick walls, timber beams and deck, and original floor to ceiling windows nestled in to allow natural light to filter deeper into the studio space.
Lighting can be argued as one of, if not the most, important aspect of the design, so the space is scattered with carefully chosen light fixtures that range in color temperatures for different functions in work and lounge environments. Biophilia was incorporated throughout the office to increase overall happiness and productivity, while carefully chosen art and accessories reflect the individuality of the designers and of the company as a whole. As an office of mostly women, they needed a space for new mothers to take time for themselves and for everyone else to be able to rest and recharge in order to be their most creative selves. This bold step in a new direction is perfectly suited for a bustling and growing design firm.
Design: Kestrel Design Group
Contractor: i2 Construction
Furniture: Merchants & Co
Lighting Vendor: Visual Interest
Photography: Daniel O’Connor
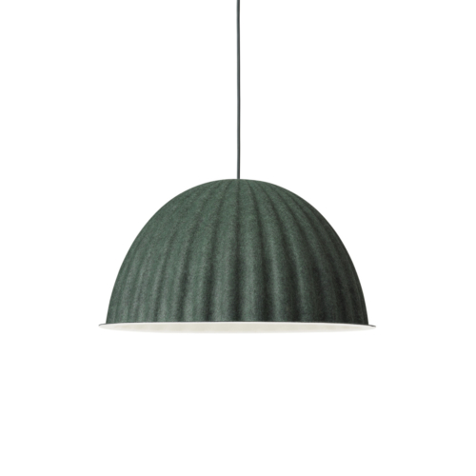
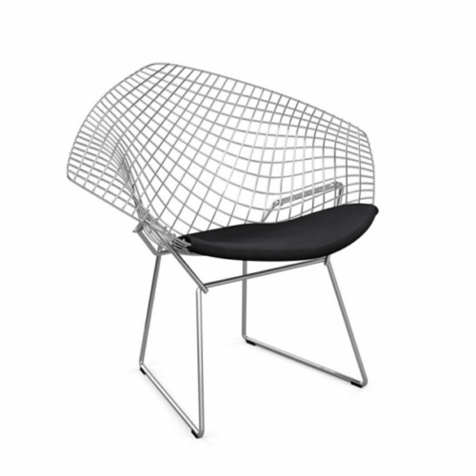
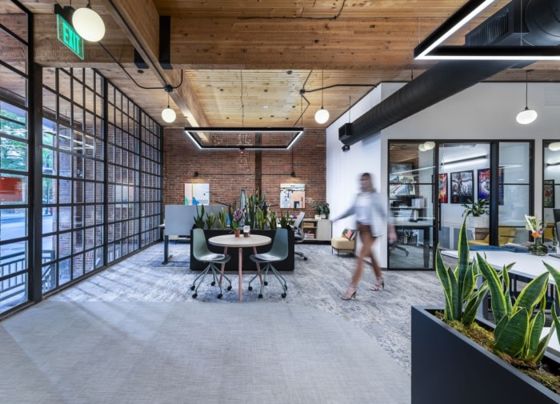
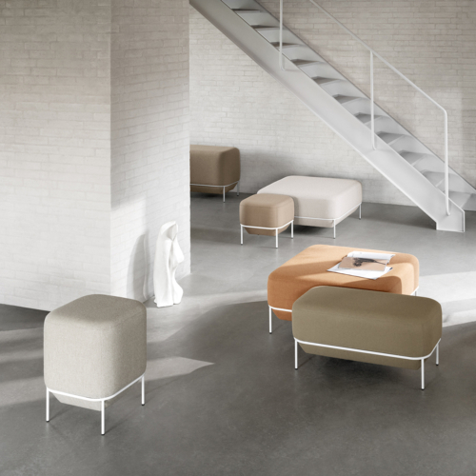
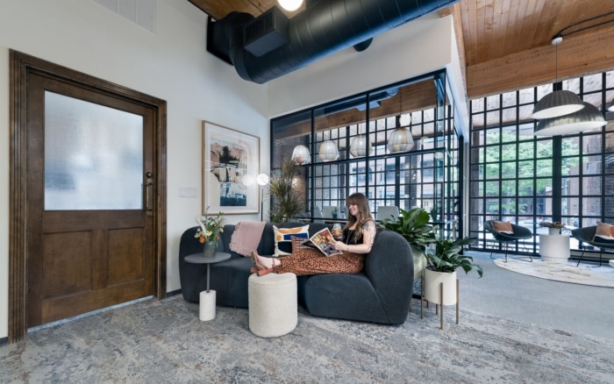
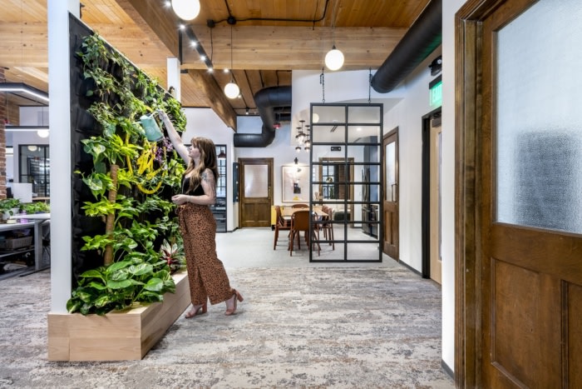
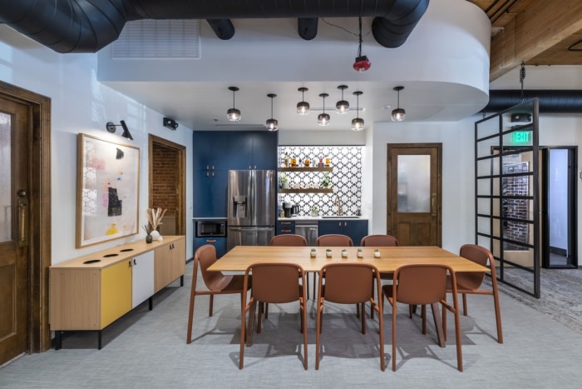

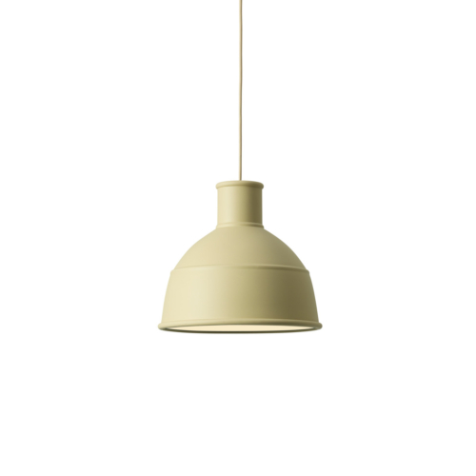
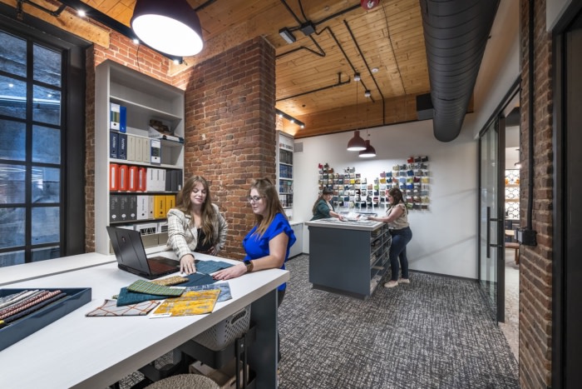
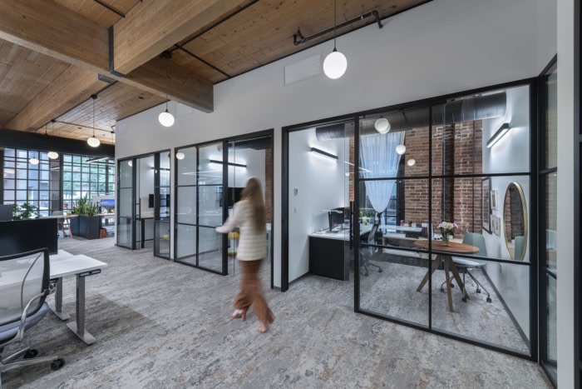
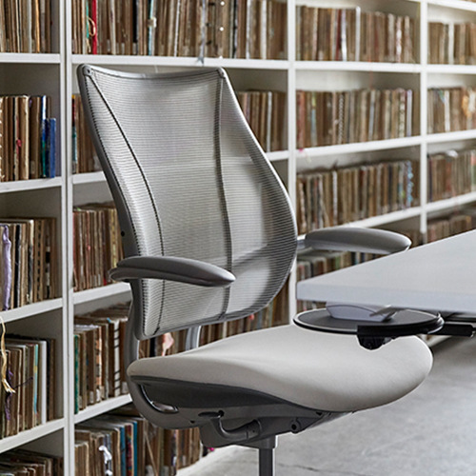
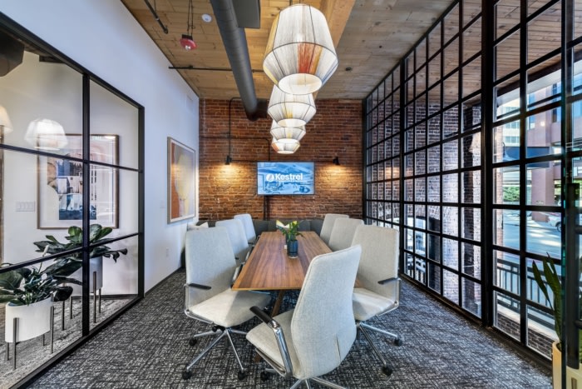
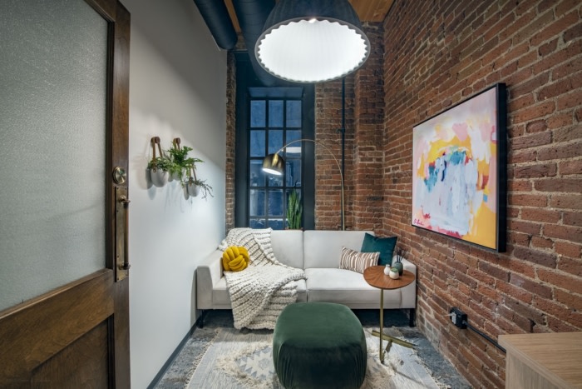






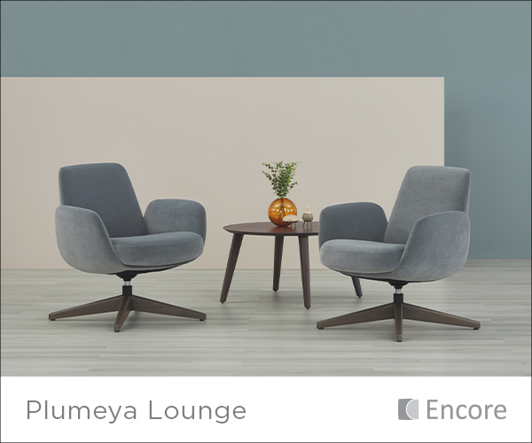











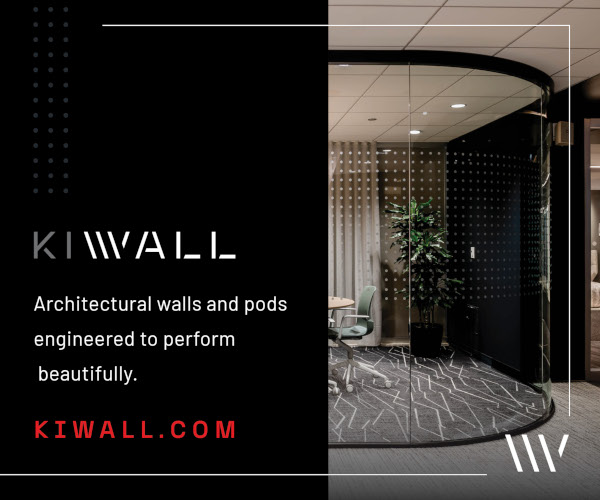


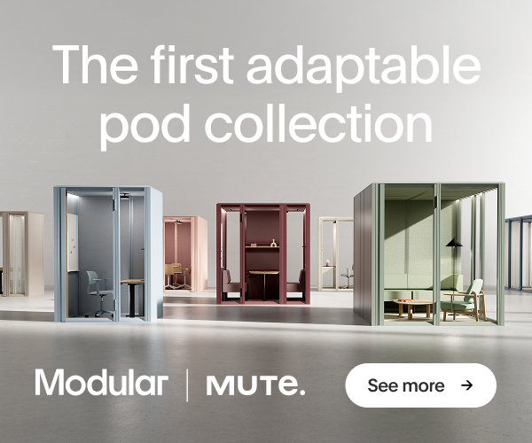










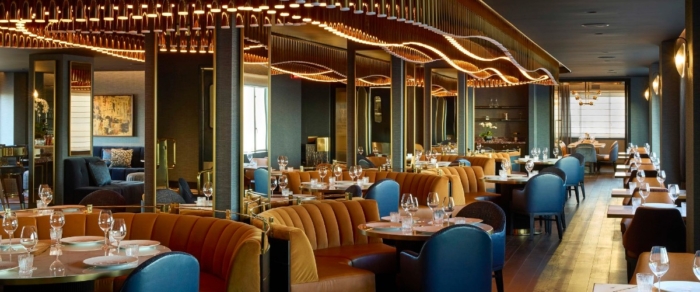
Now editing content for LinkedIn.