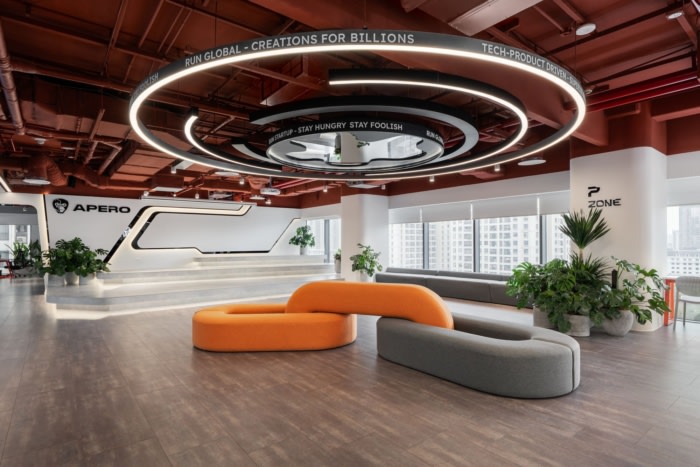
Apero Technologies Group Offices – Hanoi
Apero Technologies Group’s office project features a “The Explorer” design concept by DPLUS VIETNAM, resembling a modern spaceship, with various functional zones and futuristic lighting inspired by celestial elements.
This project is for Apero Technologies Group, a dynamic, creative, and exploration-loving collective. We propose a flexible design approach and an open space while ensuring privacy for each task.
Based on the brand archetype provided by the client, we propose the design concept “The Explorer”. Apero’s office is designed like a modern spaceship, ready for the Ape Warriors on their journey to explore the technological universe.
Layout Plan
The project is divided into working zones interspersed with interaction spaces (fish tank, meeting room, pantry, etc). The interspersing of spaces is a solution that we use to reduce usage density due to the large number of employees.
The gathering area is the first point of access when entering the office. It is a multi-functional space, used flexibly for many purposes, such as receiving guests, internal training, and organizing events.
Details
– The lighting in the gathering area is designed like a time portal, where the core values of the business are reiterated in continuous loops.
– The A-shaped ceiling is inspired by the first letter of the brand. The LED light strips are rounded to enhance the feeling of futuristic technology.
– The next special lighting system is placed in the working area. An LED lighting system is designed from the image of the Orion constellation, representing the skilful hunter in Greek mythology. Orion is often the birthplace of extraterrestrial civilizations and is an important target for humanity’s journey to explore the universe.
– After the fish tank, there is a relaxation lounge for employees, which can be used as a corner to admire the city.
Design: DPLUS VIETNAM
Principal architect: Phuong Doan
Project manager: An Pham
Photography: Luu Quang Minh


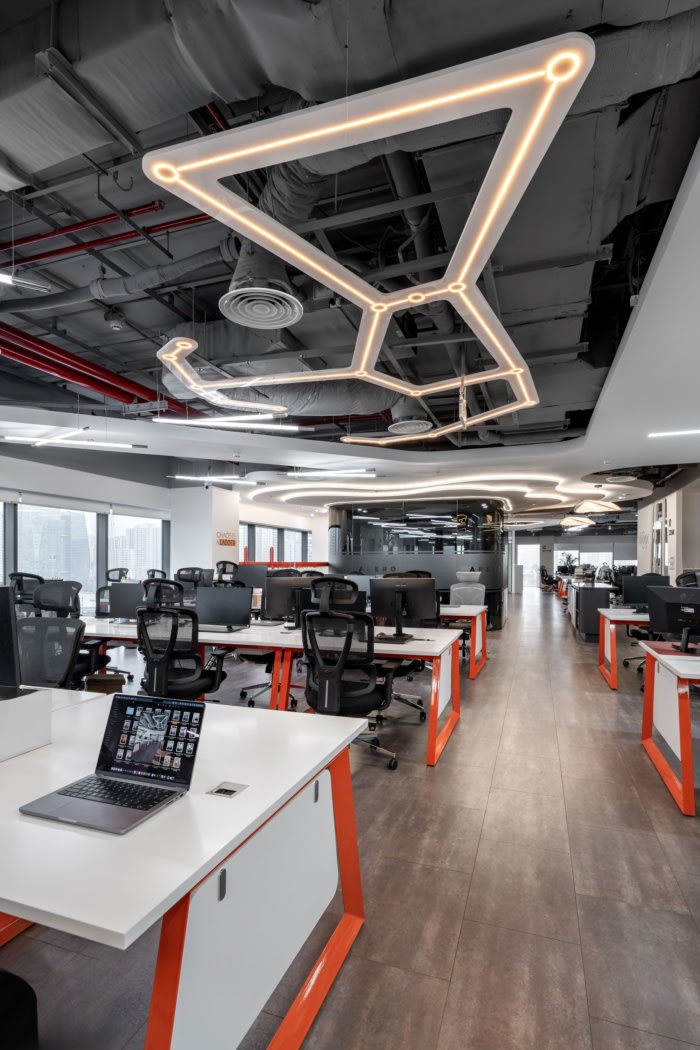

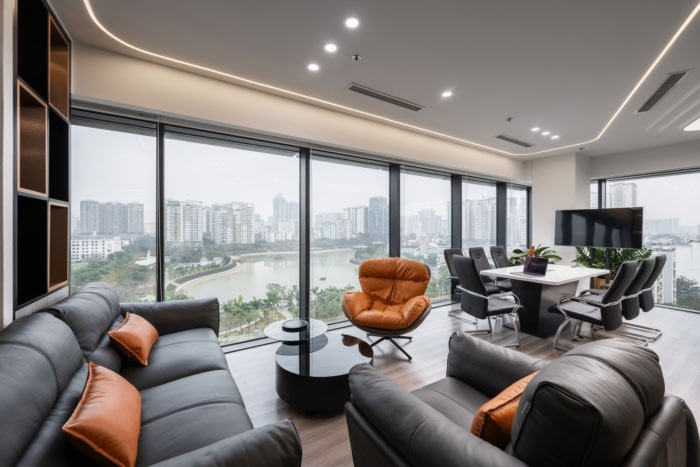
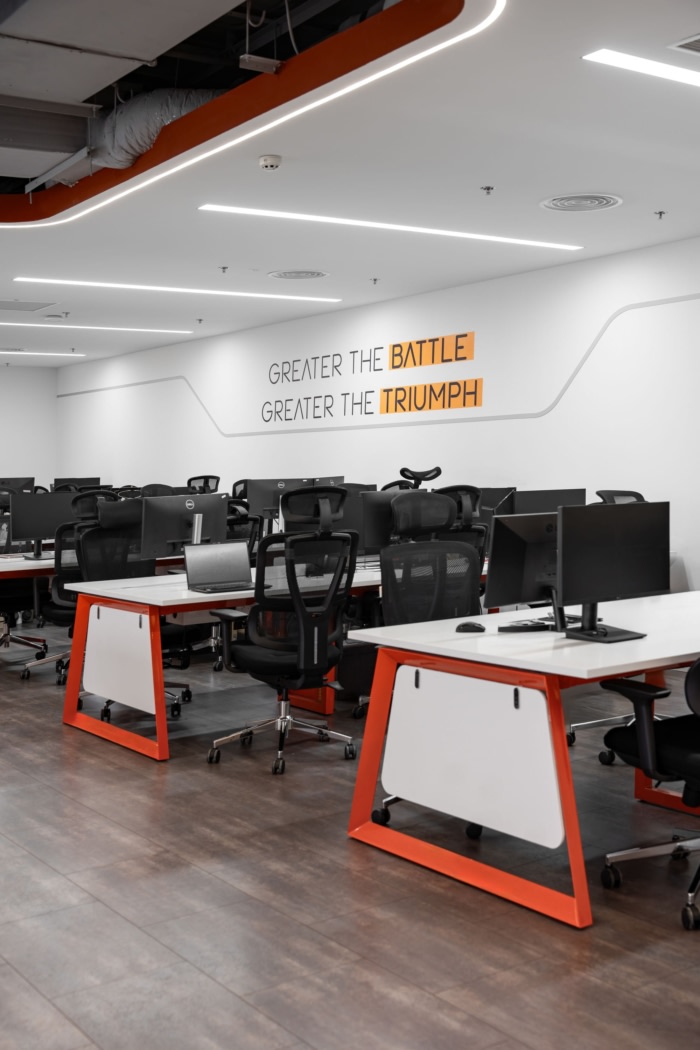







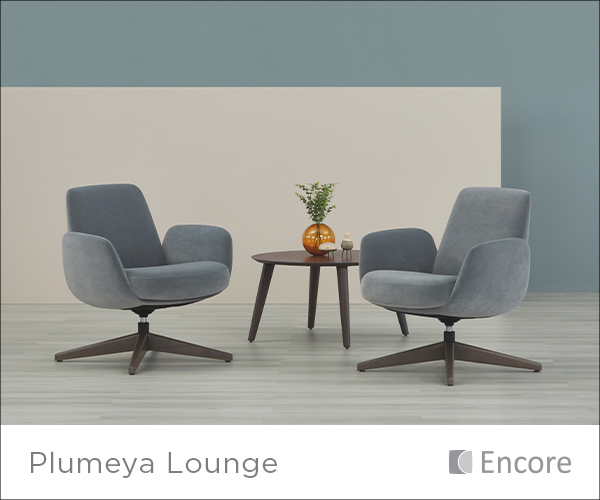











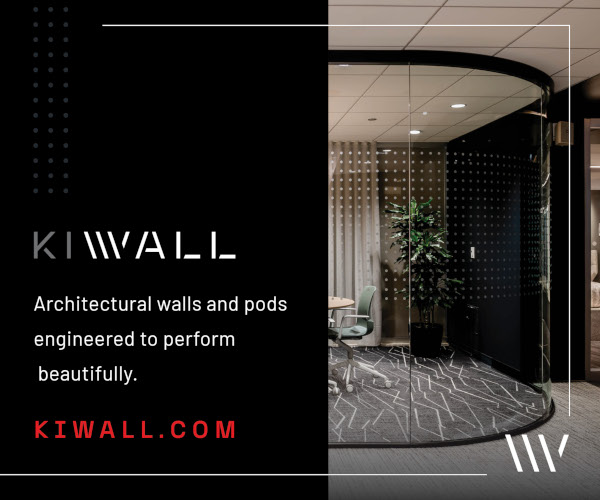


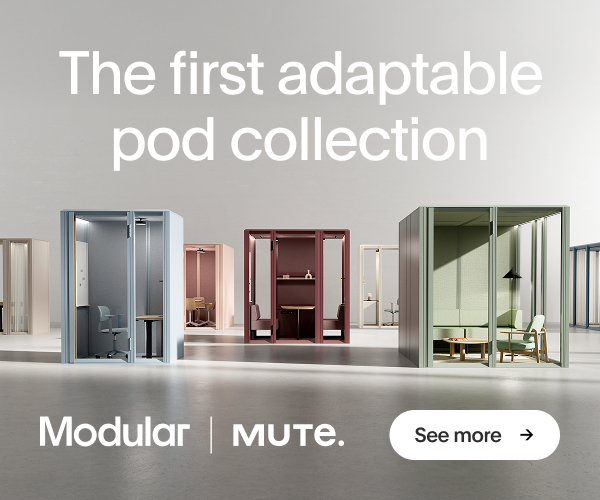










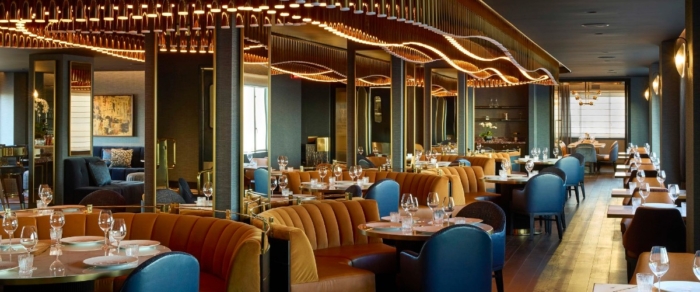
Now editing content for LinkedIn.