
Turkcell Offices – Nicosia
Taner’s Sons designed the Turkcell Offices in Lefkosa, to create an inspiring, nature-connected workspace that fosters energy and collaboration through strategic design and vibrant aesthetics.
We started with workshops alongside Turkcell employees—from every level of the organisation—to ensure the design truly reflected their needs. The goal? A workplace that’s more energetic, inspiring, connected to nature, and calming.
Energy – Vibrant colours, digital integration, movement
Inspiration – A space that draws people back to the office, with fresh colours and cultural references to Cyprus
Connection to nature – Organic forms, greenery, and biophilic design
Calm & wellbeing – Pastel tones, indirect lighting, terracotta warmthBut great design isn’t just about aesthetics—it’s about strategy. We centralised meeting rooms, private offices, booths, and printers for efficiency enveloped with open office areas. The kitchen was expanded to create a social hub, and we introduced dedicated project rooms to improve workflow.
At the reception, we made a bold statement—an architectural centrepiece, factory-built, layered, painted, and reassembled on-site for precision and impact.
Design: Taner’s Sons
Design Team: Taner’s Sons: Mustafa Afsaroglu, Erhan Afsaroglu, Resat Kaptanoglu
Contractor: Fabrika Mimarlik
Photography: Kerim Belet
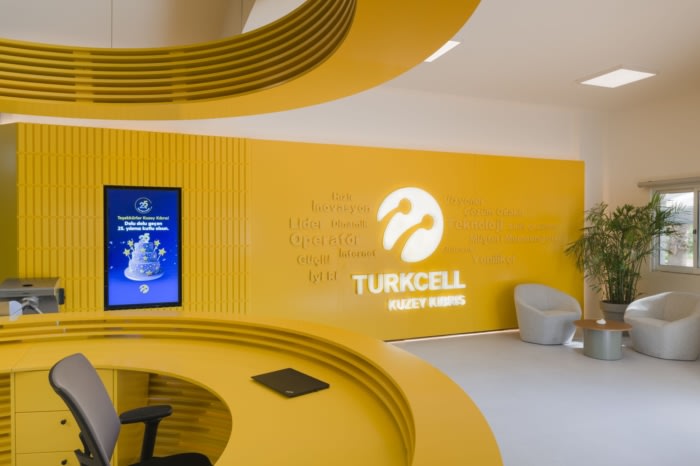


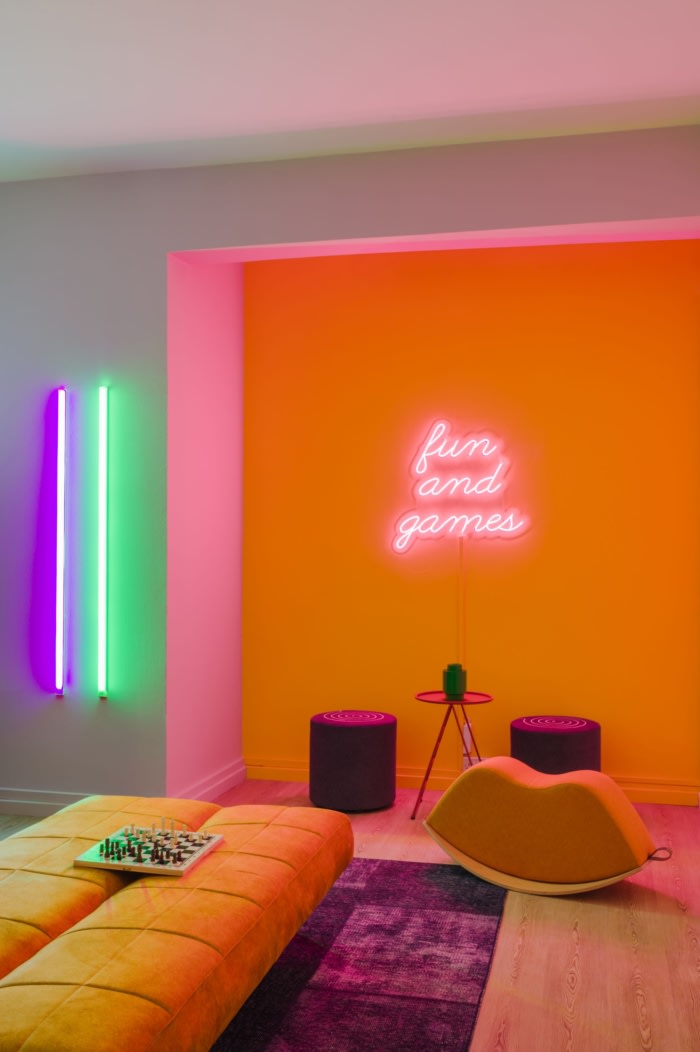
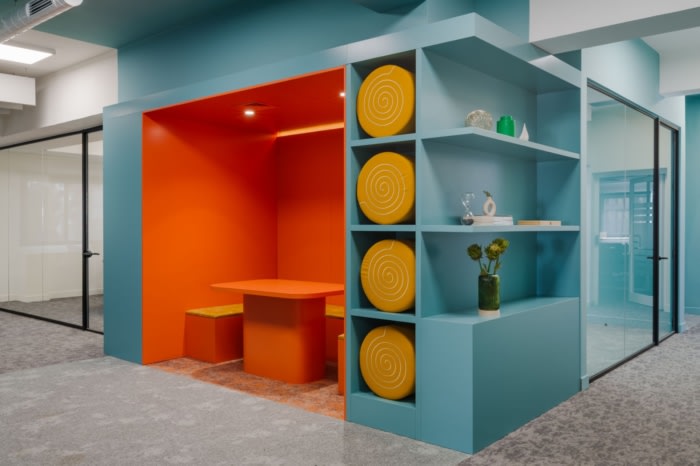









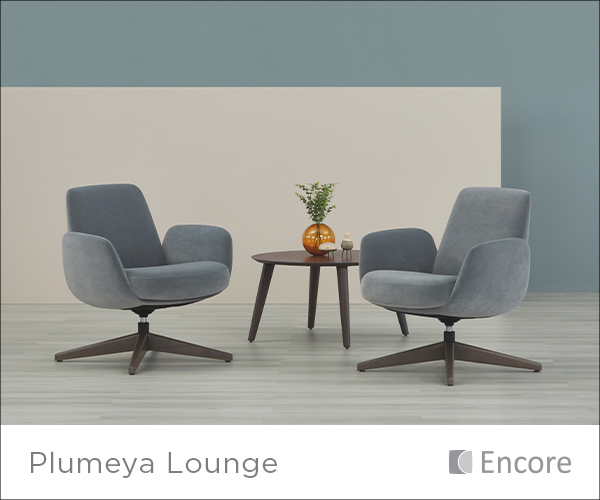











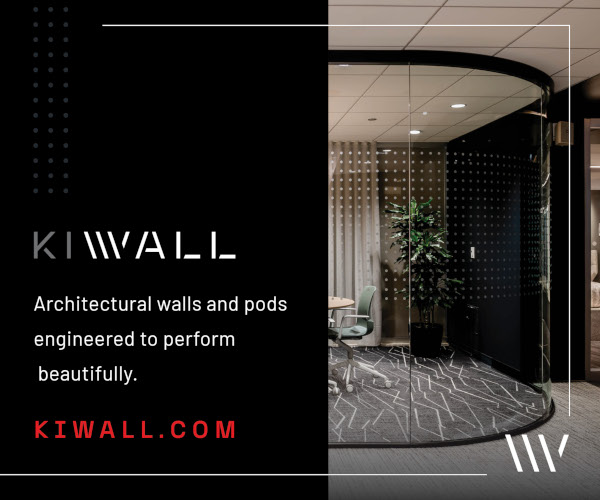


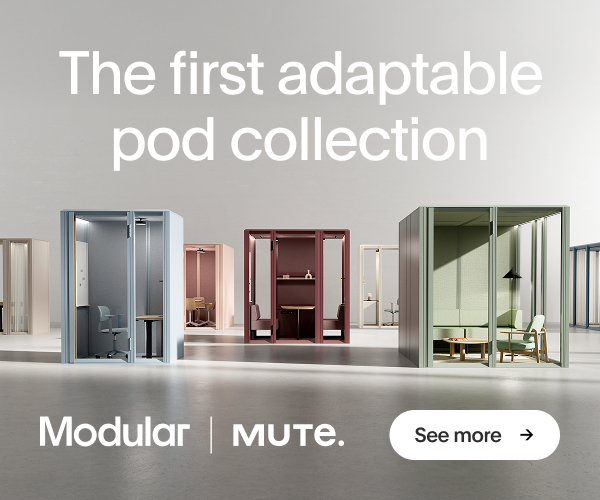










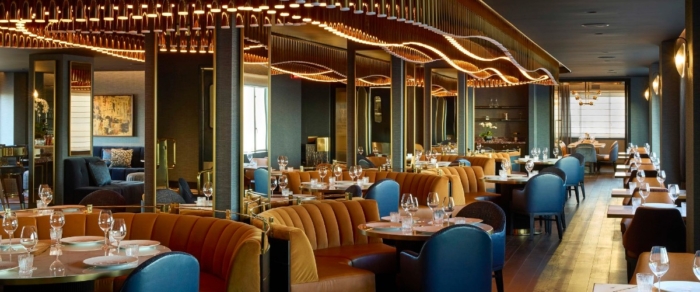
Now editing content for LinkedIn.