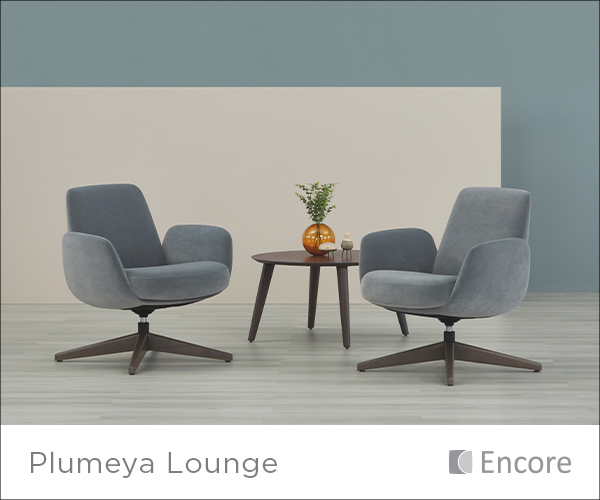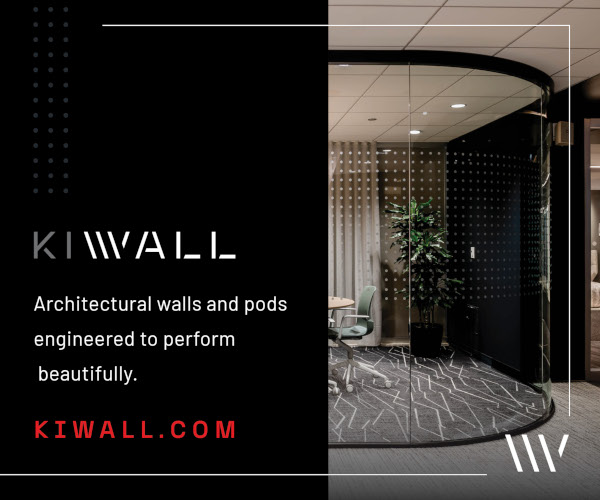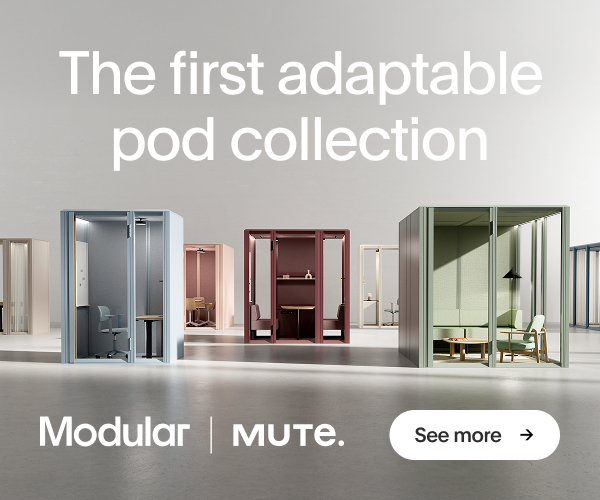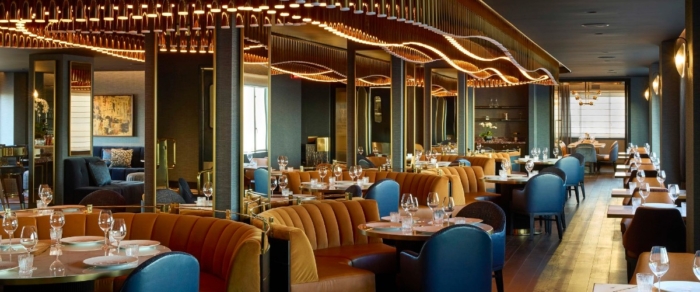
Seavo Technology Offices – Shenzhen
Seavo Technology’s R&D headquarters in Shenzhen combines modern aesthetics and traditional Chinese philosophy through innovative spatial planning, embracing activity-based working with a Bauhaus-inspired design by Ma Huayuan’s team.
As a preeminent enterprise in China’s industrial motherboard sector, Seavo Technology has masterfully integrated modern industrial aesthetics with technological sophistication in its Shenzhen R&D headquarters, while infusing the space with zen and elegance of traditional Chinese philosophy. The design not only manifests the company’s innovative ethos but also underscores its cultural depth. Through ingenious spatial planning and diversified office configurations, Seavo has created multiple “inviting” workspaces for employees, fully embodying the principles of Activity-Based Working (ABW).
“In this aged industrial building, the primary challenge we encountered was the strategic planning of functional zones. To address this, rather than employing conventional wall partitions, we utilized the space between the existing structure and the central volume to design a non-linear, circular layout. This approach alleviated spatial congestion while optimizing every square inch of the area,” explained the designer.
Inspired by the design philosophy of Bauhaus, the office space embraces the principle of “form follows function” at its core. It incorporates elements of technological aesthetics to create a simple, efficient, and futuristic atmosphere. By thoughtfully combining high ceilings, soft film ceiling lights, and an orange accent wall, the designer creates a sense of visual depth and layering, making the space feel both open and dynamic.
Design: Ma Huayuan Design Team
Design Team: Ma Huayuan, Liu Xiangyang, Wang Guopeng, Yao Congwu
Photography: Sean













































Now editing content for LinkedIn.