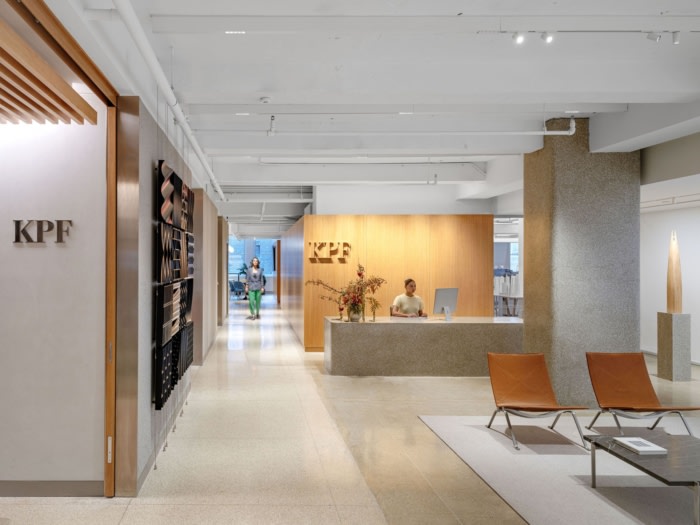
Kohn Pedersen Fox (KPF) Offices – New York City
Kohn Pedersen Fox Associates’ newly renovated offices in New York City harmoniously blend natural light and flexible workspaces while showcasing the firm’s architectural portfolio with a commitment to sustainable design.
KPF is pleased to share new photography of the firm’s recently renovated studio space, located across the street from Bryant Park in Midtown Manhattan. Since its founding in 1976, KPF has been headquartered and deeply embedded in New York City, which is also the site of many of the firm’s most significant projects. The updated studio, designed by KPF for KPF, celebrates its 42nd Street location with views of the park and The New York Public Library across the floor plate, highlights the firm’s portfolio and approach, and provides flexible spaces for a range of working styles and each step of the architectural process.
The refurbishment supports creative work and the wellbeing of our office community, employing natural light, ample greenery, and a restrained palette of materials to create a harmonious setting. For visitors, the first impression is of a creative office. The reception area showcases KPF’s mission at three scales. A wall of 3D-printed cityscapes of New York, London, Shanghai, and Hong Kong–locations of KPF offices– demonstrates the firm’s commitment to the city as our primary design subject, while wooden models display landmark buildings as sculptural elements. Deeply textured wall tiles show abstracted details from past projects, illustrating KPF’s commitment to craft. Natural light is used to aid intuitive wayfinding, drawing visitors from reception toward the warmth and light of the southern café and lounges, with several conference rooms and a gallery space located on this route. The firm’s portfolio is represented throughout by models across multiple scales, including cutaway models that showcase the inner workings of how the buildings provide ideal environments for work and leisure.
A variety of different workspaces are incorporated throughout the space. The studios, at the corners of the floorplate, are conducive to focused individual work. In a move away from traditional architectural offices, which featured extensive, open-plan rows of desks, the studios form small neighborhoods with open meeting tables, wide pathways, and small, doorless partners’ offices encouraging communication and collaboration. These spaces are up lit with a warm lux temperature to counter the glare from computer screens and create an inviting atmosphere. When needed, small individual video conference rooms provide acoustic privacy. The main conference room is flexible and can be reconfigured for traditional meetings, lectures, internal town halls, or large external events. Social and collaborative spaces are located to benefit from natural light and provide views to 42nd and 43rd Streets.
KPF’s design employs a light touch approach by using as few new materials as possible and incorporating pre-owned furniture to reduce the environmental impact of the project. Celebrating the existing building’s structure, floors of concrete and terrazzo were polished to create like-new surfaces, while structural beams and services are visible against the painted concrete ceilings. On the studio party walls, a patchwork of paint and wallpaper from past inhabitants provide a backdrop for models and pin ups. New materials include textured concrete walls around the core and floating wood boxes to define spaces.
Design: Kohn Pedersen Fox (KPF)
Photography: Eric Laignel, Claire Dub

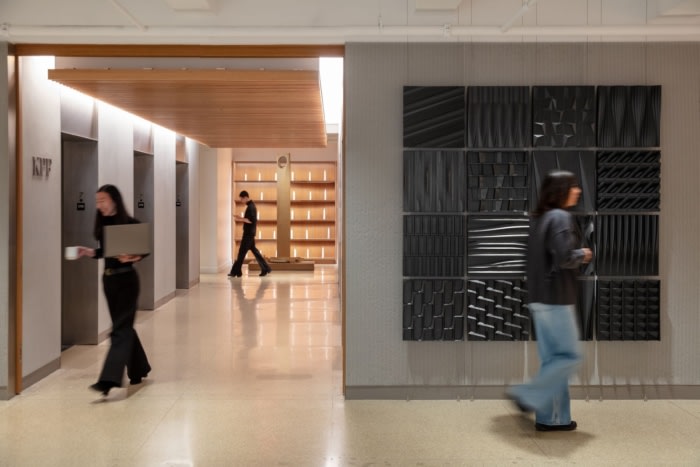
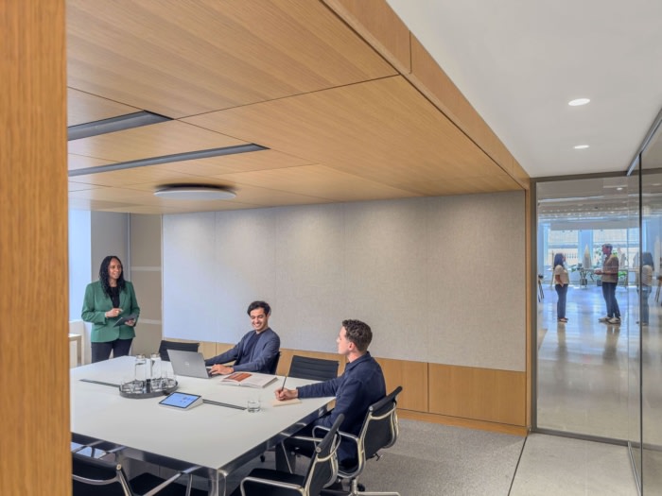
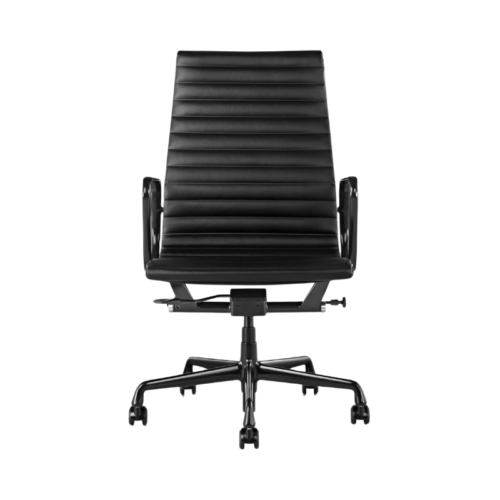

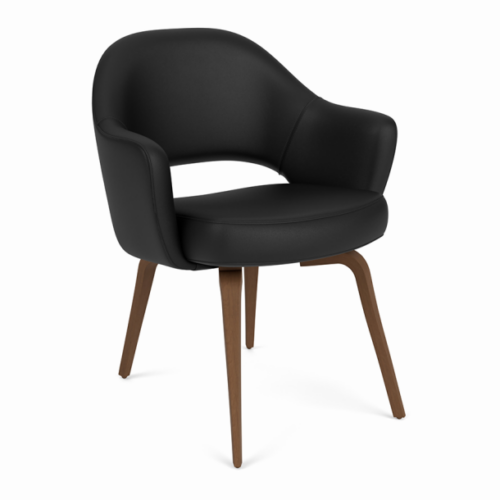
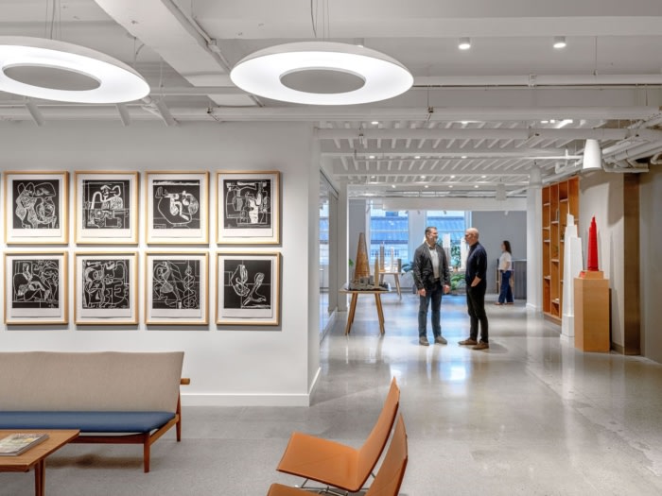

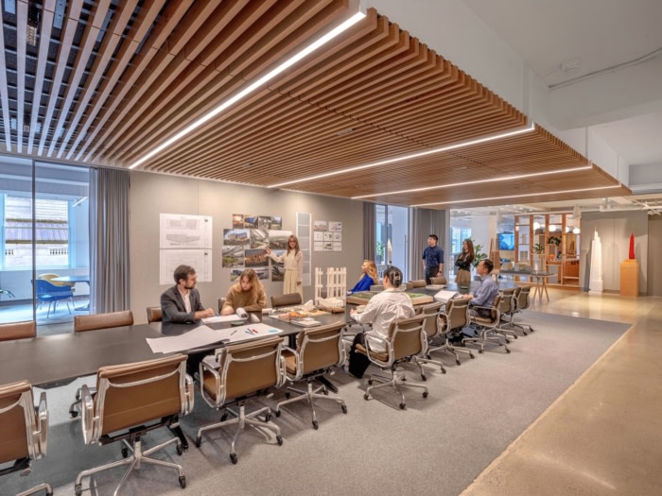

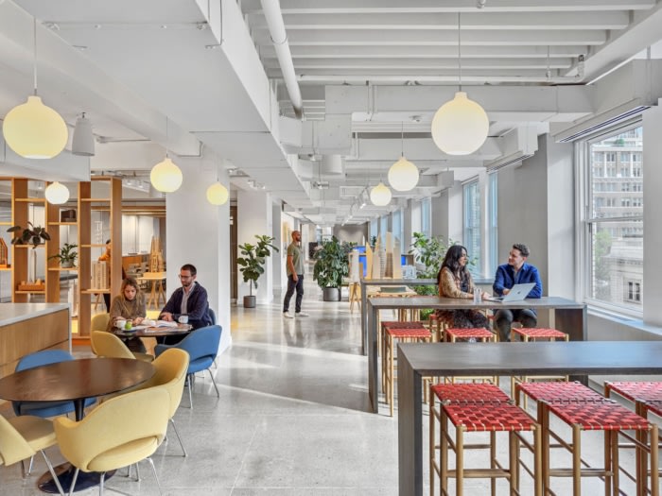
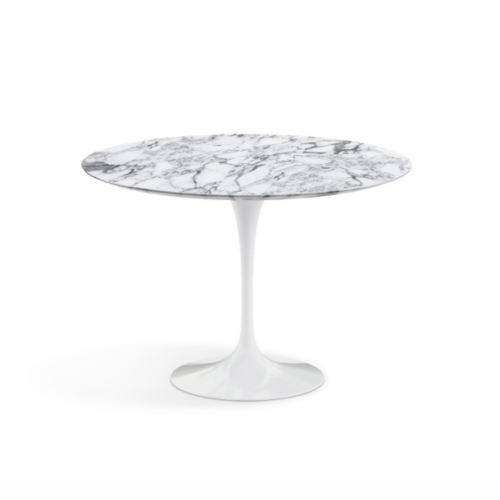




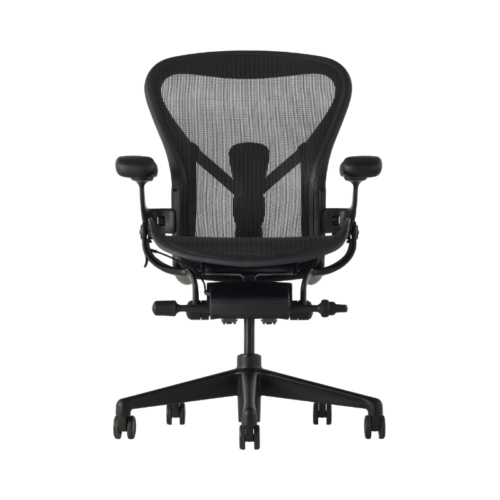
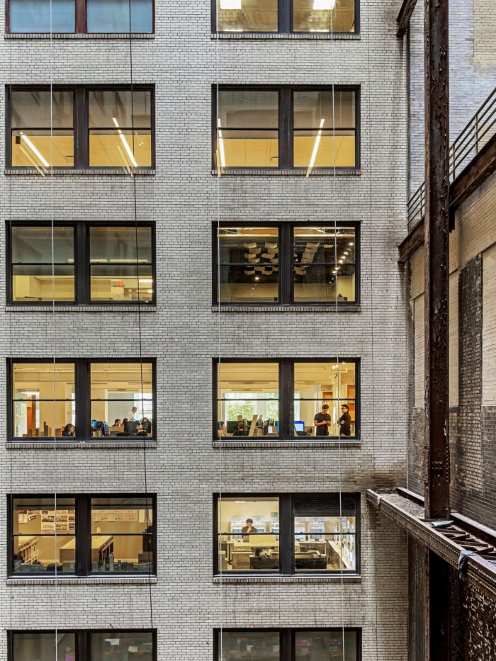






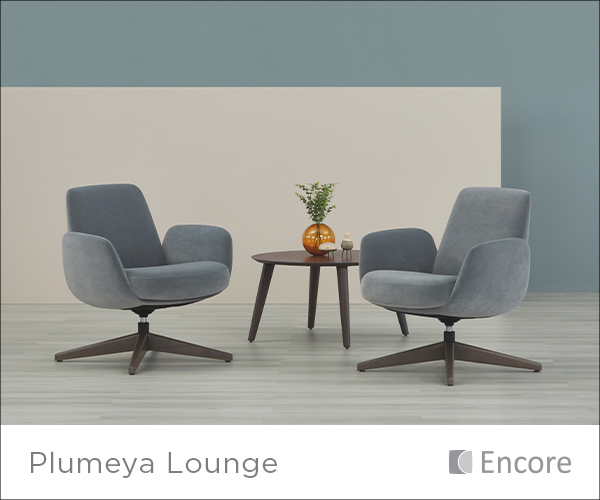











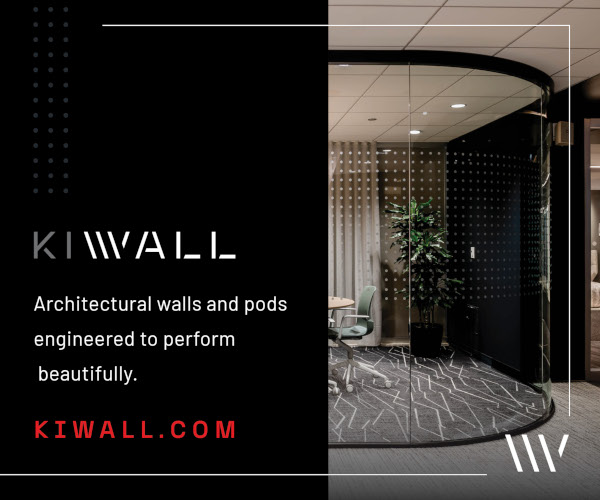


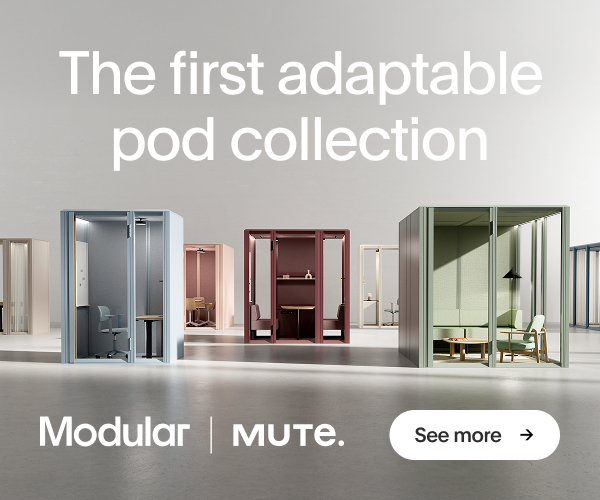










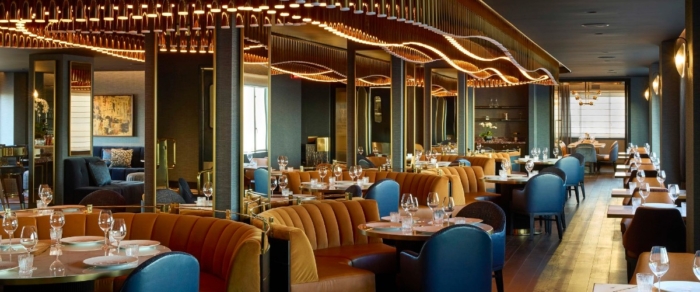
Now editing content for LinkedIn.